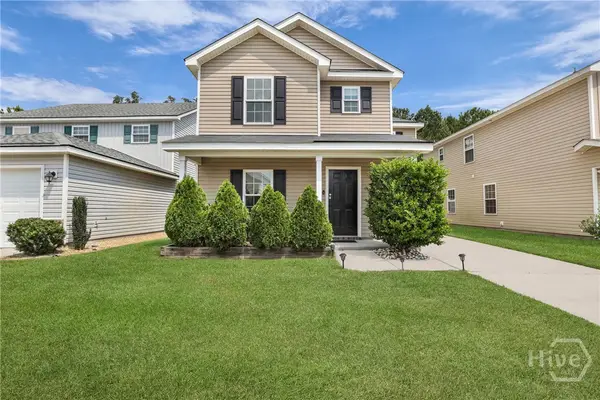49 Hartland Court, Savannah, GA 31407
Local realty services provided by:ERA Evergreen Real Estate Company
Listed by:john sheahan
Office:keller williams coastal area p
MLS#:SA334466
Source:GA_SABOR
Price summary
- Price:$325,000
- Price per sq. ft.:$220.49
- Monthly HOA dues:$59
About this home
Your Home Search Ends Here! Located near a cul-de-sac in the Savannah Highlands Waverly community, this charming 3bed/2bath home offers 1,474sqft of meticulously maintained comfort and style. Immediately upon entering you are greeted with beautiful wood grained floors illuminated with an abundance of natural light and flowing throughout the main living area. Continuing through the foyer and past the laundry room you are led into a spacious open concept family room with vaulted ceilings, dining area, and kitchen complete with granite countertops, breakfast bar, and stainless steel appliances. The split floor plan offers two large bedrooms and a full bath on one side of the home, while the private master suite sits to the other offering that extra level of privacy and includes a walk-in closet, dual vanities, and glassed shower. Out back, you’ll find your privacy-fenced backyard perfect for relaxing or weekend cookouts. Enjoy all the community has to offer, including a clubhouse, fitness facilities, pool, tennis courts, and walking trails—all just minutes from shopping, dining, and schools!
Contact an agent
Home facts
- Year built:2017
- Listing ID #:SA334466
- Added:63 day(s) ago
- Updated:September 18, 2025 at 07:11 AM
Rooms and interior
- Bedrooms:3
- Total bathrooms:2
- Full bathrooms:2
- Living area:1,474 sq. ft.
Heating and cooling
- Cooling:Central Air, Electric
- Heating:Central, Electric, Heat Pump
Structure and exterior
- Roof:Composition
- Year built:2017
- Building area:1,474 sq. ft.
- Lot area:0.17 Acres
Schools
- High school:Groves High
- Middle school:Godley Station
- Elementary school:Godley Station
Utilities
- Water:Public
- Sewer:Public Sewer
Finances and disclosures
- Price:$325,000
- Price per sq. ft.:$220.49
New listings near 49 Hartland Court
- New
 $260,000Active2 beds 2 baths1,277 sq. ft.
$260,000Active2 beds 2 baths1,277 sq. ft.12 Copper Court, Savannah, GA 31419
MLS# SA340331Listed by: MCINTOSH REALTY TEAM LLC - New
 $469,000Active3 beds 2 baths1,710 sq. ft.
$469,000Active3 beds 2 baths1,710 sq. ft.12710 Largo Drive, Savannah, GA 31419
MLS# SA340483Listed by: SALT MARSH REALTY LLC - New
 $329,900Active4 beds 3 baths1,600 sq. ft.
$329,900Active4 beds 3 baths1,600 sq. ft.116 Ristona Drive, Savannah, GA 31419
MLS# SA340314Listed by: EXP REALTY LLC - New
 $725,000Active2 beds 3 baths2,385 sq. ft.
$725,000Active2 beds 3 baths2,385 sq. ft.602 Washington Avenue, Savannah, GA 31405
MLS# SA340445Listed by: DANIEL RAVENEL SIR - New
 $380,000Active3 beds 2 baths1,837 sq. ft.
$380,000Active3 beds 2 baths1,837 sq. ft.97 Azalea Avenue, Savannah, GA 31408
MLS# 10611982Listed by: BHHS Kennedy Realty - New
 $825,000Active3 beds 3 baths2,893 sq. ft.
$825,000Active3 beds 3 baths2,893 sq. ft.38 Monastery Road, Savannah, GA 31411
MLS# SA340115Listed by: BHHS BAY STREET REALTY GROUP - Open Sun, 2 to 4pmNew
 $545,000Active4 beds 4 baths2,986 sq. ft.
$545,000Active4 beds 4 baths2,986 sq. ft.624 Southbridge Boulevard, Savannah, GA 31405
MLS# SA340070Listed by: ENGEL & VOLKERS - Open Sat, 2 to 4pmNew
 $859,000Active4 beds 4 baths3,229 sq. ft.
$859,000Active4 beds 4 baths3,229 sq. ft.2 Moonglade Lane, Savannah, GA 31411
MLS# SA340397Listed by: BHHS BAY STREET REALTY GROUP  $1,500,000Pending8 beds 6 baths6,650 sq. ft.
$1,500,000Pending8 beds 6 baths6,650 sq. ft.535 Edgewater Road, Savannah, GA 31406
MLS# 10598561Listed by: Keller Williams Realty Coastal $325,000Pending3 beds 2 baths1,061 sq. ft.
$325,000Pending3 beds 2 baths1,061 sq. ft.304 Redan Drive, Savannah, GA 31410
MLS# 10600090Listed by: Re/Max 1st Choice Realty
