5 Clairborn Retreat, Savannah, GA 31411
Local realty services provided by:ERA Strother Real Estate
Listed by: susan h. ayers
Office: clickit realty
MLS#:SA344504
Source:NC_CCAR
Price summary
- Price:$1,825,000
- Price per sq. ft.:$446.87
About this home
Welcome to this stunning new construction 5-bedroom, 5.5-bath home located in the highly desirable community of The Landings. Ideally situated on Franklin Creek Road, this property offers both luxury living and prime access to neighborhood amenities including multiple pools, tennis courts, pickleball courts, golf courses, and scenic walking paths. Inside, you’ll find a thoughtfully designed layout featuring hardwood floors, a spacious open-concept living area, and generous natural light. The gourmet kitchen includes an oversized refrigerator, large walk-in pantry, and ample cabinetry — perfect for both everyday living and entertaining. Each bedroom includes an en-suite or dedicated bath, offering privacy and comfort for family or guests. Additional highlights include extensive storage options, a two-car garage, plus a dedicated golf cart garage, making community navigation convenient and fun. This exceptional home blends modern construction, elevated finishes, and unbeatable location
Contact an agent
Home facts
- Year built:2023
- Listing ID #:SA344504
- Added:49 day(s) ago
- Updated:January 17, 2026 at 11:18 AM
Rooms and interior
- Bedrooms:5
- Total bathrooms:6
- Full bathrooms:5
- Half bathrooms:1
- Living area:4,084 sq. ft.
Heating and cooling
- Cooling:Central Air
- Heating:Electric, Heating
Structure and exterior
- Year built:2023
- Building area:4,084 sq. ft.
- Lot area:0.43 Acres
Schools
- High school:Jenkins
- Middle school:Hesse
- Elementary school:Hesse
Finances and disclosures
- Price:$1,825,000
- Price per sq. ft.:$446.87
New listings near 5 Clairborn Retreat
- New
 $215,000Active2 beds 3 baths1,024 sq. ft.
$215,000Active2 beds 3 baths1,024 sq. ft.75 Fairgreen Street, Savannah, GA 31407
MLS# SA347110Listed by: JASON MITCHELL GROUP - New
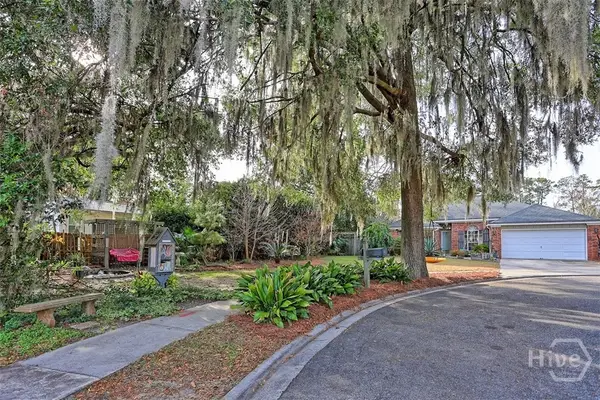 $399,900Active4 beds 2 baths1,737 sq. ft.
$399,900Active4 beds 2 baths1,737 sq. ft.146 Chapel Drive, Savannah, GA 31406
MLS# SA346751Listed by: RE/MAX SAVANNAH - New
 $279,900Active3 beds 2 baths1,275 sq. ft.
$279,900Active3 beds 2 baths1,275 sq. ft.3308 Helen Street, Savannah, GA 31404
MLS# SA347094Listed by: SAVANNAH REALTY - Open Sun, 1 to 3pmNew
 $350,000Active3 beds 2 baths1,887 sq. ft.
$350,000Active3 beds 2 baths1,887 sq. ft.730 Windsor Road, Savannah, GA 31419
MLS# SA347096Listed by: MONARCH AND THIRD REAL ESTATE - New
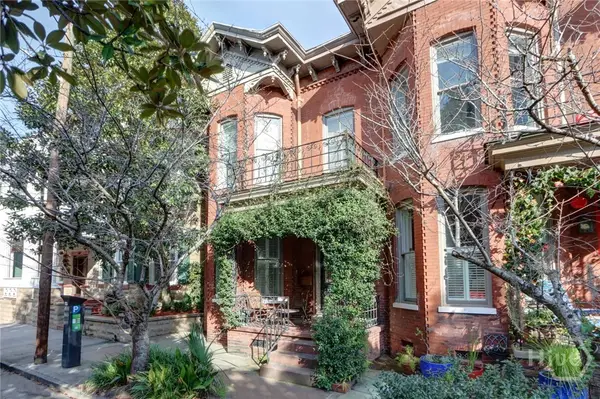 $1,860,000Active4 beds 5 baths2,346 sq. ft.
$1,860,000Active4 beds 5 baths2,346 sq. ft.220 E State Street, Savannah, GA 31401
MLS# SA346373Listed by: SEABOLT REAL ESTATE - New
 $339,900Active3 beds 3 baths1,690 sq. ft.
$339,900Active3 beds 3 baths1,690 sq. ft.206 Flagler Drive, Savannah, GA 31419
MLS# SA346806Listed by: REDFIN CORPORATION - New
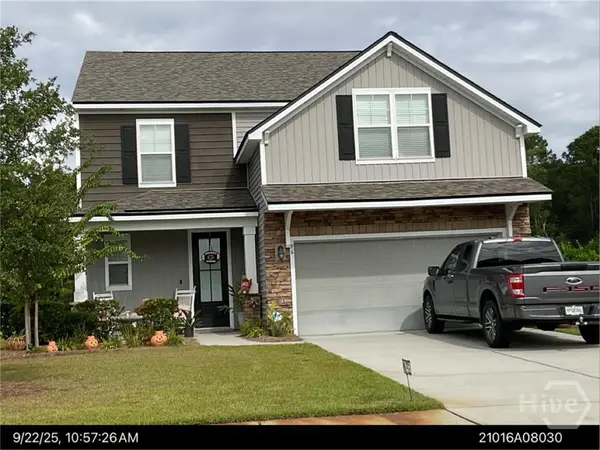 $375,000Active3 beds 3 baths2,560 sq. ft.
$375,000Active3 beds 3 baths2,560 sq. ft.96 Westbourne Way, Savannah, GA 31407
MLS# SA347083Listed by: BUY SELL SAVANNAH REAL ESTATE - New
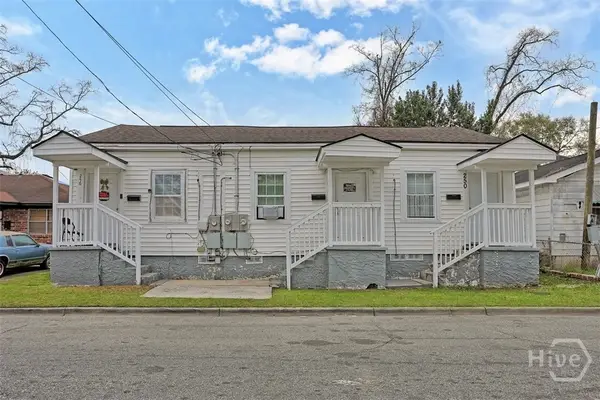 $289,000Active3 beds 3 baths1,403 sq. ft.
$289,000Active3 beds 3 baths1,403 sq. ft.246, 248 & 250 Ferrill Street, Savannah, GA 31415
MLS# SA344769Listed by: KELLER WILLIAMS COASTAL AREA P - New
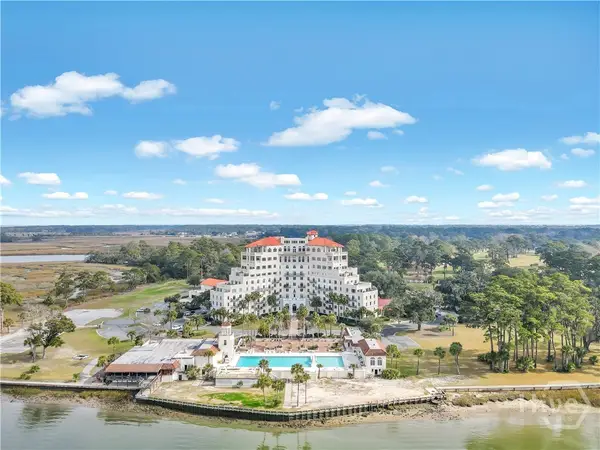 $659,000Active3 beds 3 baths1,998 sq. ft.
$659,000Active3 beds 3 baths1,998 sq. ft.700 Wilmington Island Road #T2, Savannah, GA 31410
MLS# SA346296Listed by: SEAPORT REAL ESTATE GROUP - New
 $240,000Active4 beds 3 baths1,419 sq. ft.
$240,000Active4 beds 3 baths1,419 sq. ft.7245 Garfield Street, Savannah, GA 31406
MLS# SA346989Listed by: SCOTT REALTY PROFESSIONALS
