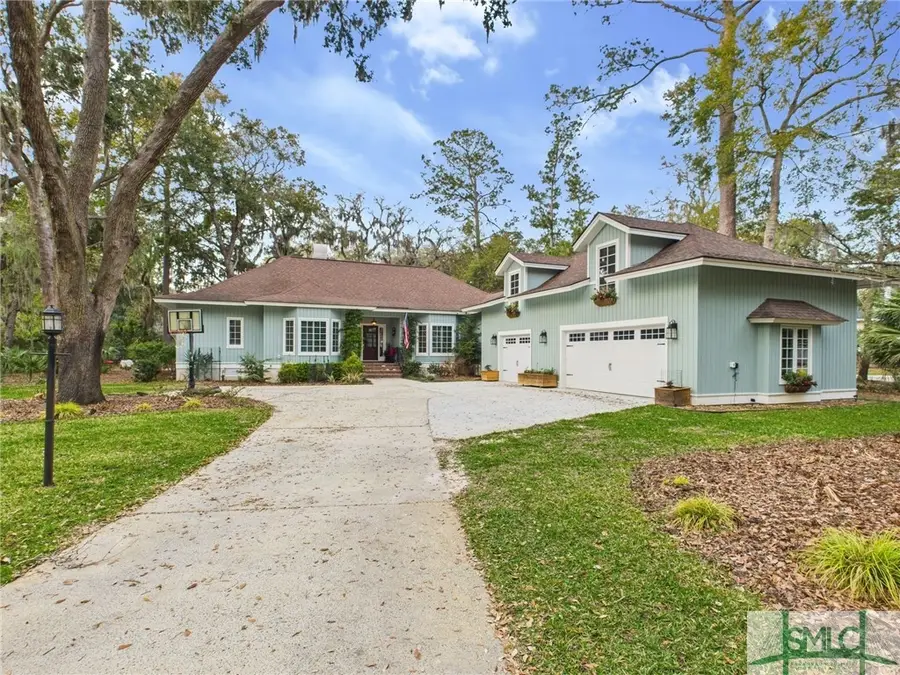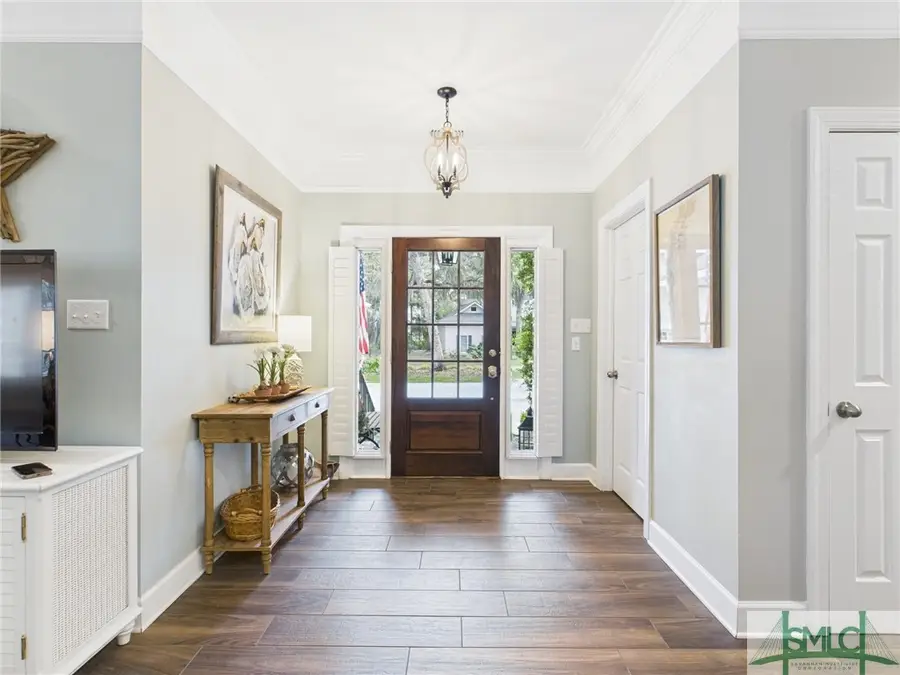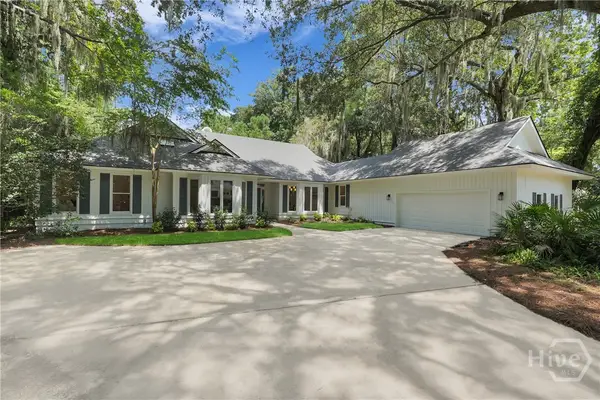5 Flying Jib Lane, Savannah, GA 31411
Local realty services provided by:ERA Southeast Coastal Real Estate



Listed by:nicole m. casino
Office:luxsree
MLS#:327286
Source:GA_SABOR
Price summary
- Price:$1,048,000
- Price per sq. ft.:$308.14
- Monthly HOA dues:$209.83
About this home
Discover luxury & comfort at 5 Flying Jib Ln. A stunning custom ranch home in The Landings on Skidaway Island. This fully renovated residence offers 3,401 sqft of living space w/4 BRs & 3.5 Baths on a serene 0.58-acre lot. The inviting LR w/fpl seamlessly connects to a home office, EIK & FDR w/wet bar + all-season sunroom. The EIK & welcoming breakfast rm provide the perfect spot for casual dining. The spacious laundry rm showcases herringbone brick floors + storage galore! A versatile fin. bonus space is a great Guest Suite w/bright open living space, sep. BR & full bath. The luxurious primary suite is a tranquil retreat, featuring dual WICs & a spa-like bathroom complete w/dual sinks, a garden tub & separate shower. Outside, enjoy a heated AND COOLED Saltwater in-ground pool, fire pit, & 3-car garage+golf cart bay + WHOLE HOUSE GENERATOR! Neighborhood amenities offer 6 golf courses, 2 marinas, pools, dining, gym/spa, tennis/pickleball, trails+more! Some amenities require addtl. fees.
Contact an agent
Home facts
- Year built:1987
- Listing Id #:327286
- Added:149 day(s) ago
- Updated:August 15, 2025 at 07:13 AM
Rooms and interior
- Bedrooms:4
- Total bathrooms:4
- Full bathrooms:3
- Half bathrooms:1
- Living area:3,401 sq. ft.
Heating and cooling
- Cooling:Central Air, Electric
- Heating:Central, Electric
Structure and exterior
- Roof:Asphalt
- Year built:1987
- Building area:3,401 sq. ft.
- Lot area:0.58 Acres
Schools
- High school:Jenkins
- Middle school:Hesse
- Elementary school:Hesse
Utilities
- Water:Public
- Sewer:Public Sewer
Finances and disclosures
- Price:$1,048,000
- Price per sq. ft.:$308.14
- Tax amount:$2,905 (2024)
New listings near 5 Flying Jib Lane
- New
 $579,900Active4 beds 4 baths1,760 sq. ft.
$579,900Active4 beds 4 baths1,760 sq. ft.906 E 33rd Street, Savannah, GA 31401
MLS# SA336640Listed by: REALTY ONE GROUP INCLUSION - New
 $550,000Active5 beds 3 baths3,080 sq. ft.
$550,000Active5 beds 3 baths3,080 sq. ft.17 Misty Marsh Drive, Savannah, GA 31419
MLS# SA334454Listed by: BETTER HOMES AND GARDENS REAL - New
 $398,600Active4 beds 4 baths2,416 sq. ft.
$398,600Active4 beds 4 baths2,416 sq. ft.123 Rommel Avenue, Savannah, GA 31408
MLS# SA336301Listed by: FRANK MOORE & COMPANY, LLC - New
 $429,900Active4 beds 3 baths2,601 sq. ft.
$429,900Active4 beds 3 baths2,601 sq. ft.225 Willow Point Circle, Savannah, GA 31407
MLS# 10584765Listed by: BHHS Kennedy Realty - New
 $279,900Active3 beds 3 baths1,745 sq. ft.
$279,900Active3 beds 3 baths1,745 sq. ft.103 Travertine Circle, Savannah, GA 31419
MLS# SA336556Listed by: KELLER WILLIAMS COASTAL AREA P - New
 Listed by ERA$450,000Active3 beds 3 baths2,190 sq. ft.
Listed by ERA$450,000Active3 beds 3 baths2,190 sq. ft.421 Rendant Avenue, Savannah, GA 31419
MLS# SA334585Listed by: ERA SOUTHEAST COASTAL - New
 $1,075,000Active4 beds 3 baths2,899 sq. ft.
$1,075,000Active4 beds 3 baths2,899 sq. ft.6 Sleepy Terrapin Lane, Savannah, GA 31411
MLS# SA335964Listed by: BHHS BAY STREET REALTY GROUP - Open Sat, 12 to 2pmNew
 $670,000Active2 beds 3 baths1,656 sq. ft.
$670,000Active2 beds 3 baths1,656 sq. ft.221 E 32nd Street, Savannah, GA 31401
MLS# SA336568Listed by: KELLER WILLIAMS COASTAL AREA P - New
 $300,000Active3 beds 2 baths1,346 sq. ft.
$300,000Active3 beds 2 baths1,346 sq. ft.32 River Trace Court #32, Savannah, GA 31410
MLS# SA336659Listed by: JOHN WYLLY REAL ESTATE CO - New
 $1,199,000Active3 beds 3 baths2,454 sq. ft.
$1,199,000Active3 beds 3 baths2,454 sq. ft.207 Barley Road, Savannah, GA 31410
MLS# SA336475Listed by: CENTURY 21 SOLOMON PROPERTIES
