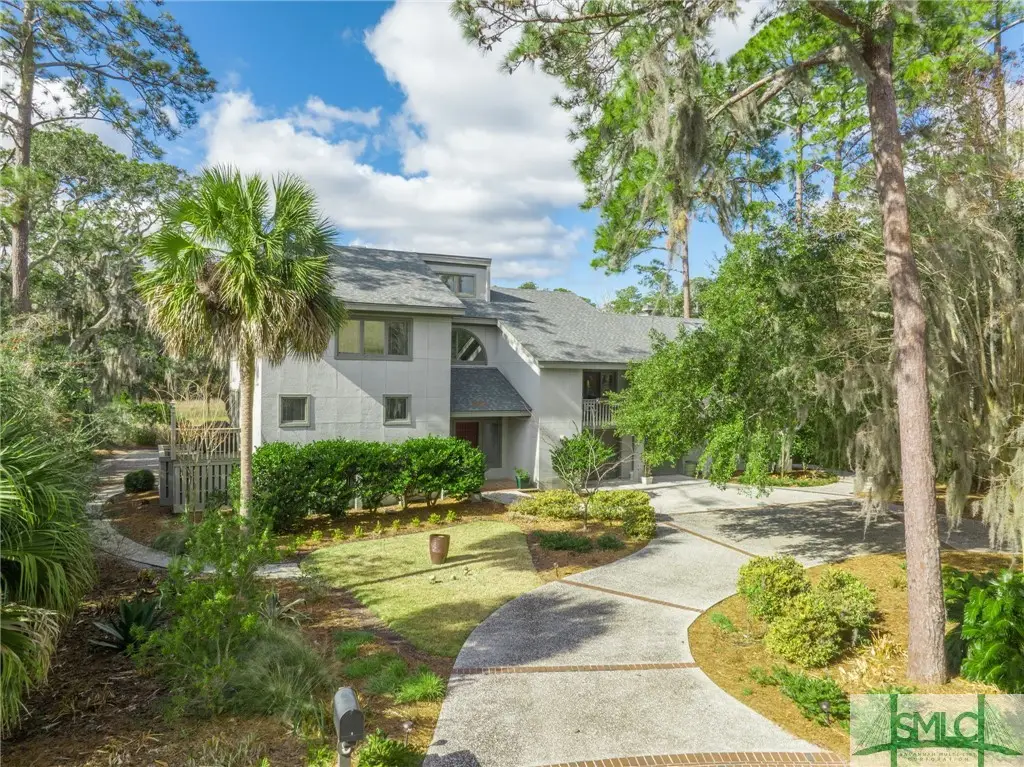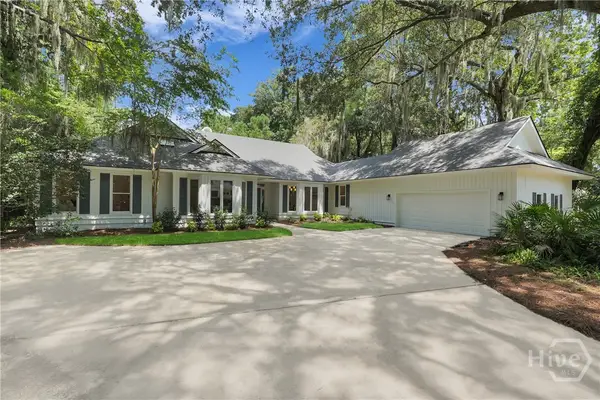5 Marsh Haven Lane, Savannah, GA 31411
Local realty services provided by:ERA Evergreen Real Estate Company



5 Marsh Haven Lane,Savannah, GA 31411
$995,000
- 4 Beds
- 4 Baths
- 4,123 sq. ft.
- Single family
- Pending
Listed by:jill w. brooks
Office:the landings company
MLS#:324513
Source:GA_SABOR
Price summary
- Price:$995,000
- Price per sq. ft.:$241.33
- Monthly HOA dues:$209.83
About this home
Tranquil, serene and magnificent are just a few words that describe this architectural gem with soaring ceilings allowing nature in! Views abound to enjoy wildlife and ever-changing marsh/tidal lagoon from either indoors or out on the screened porch and covered deck spaces. This 4 bedroom/4 ½ bath home provides an updated generously sized kitchen with a large dining room, living room and den that open onto the porches. The master suite with an updated bathroom and a guest bedroom are a half of a floor above the main living area. The upper level features two bedrooms with a true jack and jill bathroom. From the foyer you can access the back staircase to the kitchen and laundry room area, the tremendous 2 car garage with a golf cart space and large garage storage room or workshop. Magnificent for entertaining! This home has beautiful landscaping and a circular tabby drive to provide a stunning approach.
Contact an agent
Home facts
- Year built:1989
- Listing Id #:324513
- Added:519 day(s) ago
- Updated:August 15, 2025 at 07:13 AM
Rooms and interior
- Bedrooms:4
- Total bathrooms:4
- Full bathrooms:3
- Half bathrooms:1
- Living area:4,123 sq. ft.
Heating and cooling
- Cooling:Central Air, Electric, Zoned
- Heating:Central, Gas, Zoned
Structure and exterior
- Roof:Asphalt
- Year built:1989
- Building area:4,123 sq. ft.
- Lot area:0.56 Acres
Schools
- High school:Jenkins
- Middle school:Hesse
- Elementary school:Jesse
Utilities
- Water:Public
- Sewer:Public Sewer
Finances and disclosures
- Price:$995,000
- Price per sq. ft.:$241.33
- Tax amount:$7,131 (2023)
New listings near 5 Marsh Haven Lane
- New
 $579,900Active4 beds 4 baths1,760 sq. ft.
$579,900Active4 beds 4 baths1,760 sq. ft.906 E 33rd Street, Savannah, GA 31401
MLS# SA336640Listed by: REALTY ONE GROUP INCLUSION - New
 $550,000Active5 beds 3 baths3,080 sq. ft.
$550,000Active5 beds 3 baths3,080 sq. ft.17 Misty Marsh Drive, Savannah, GA 31419
MLS# SA334454Listed by: BETTER HOMES AND GARDENS REAL - New
 $398,600Active4 beds 4 baths2,416 sq. ft.
$398,600Active4 beds 4 baths2,416 sq. ft.123 Rommel Avenue, Savannah, GA 31408
MLS# SA336301Listed by: FRANK MOORE & COMPANY, LLC - New
 $429,900Active4 beds 3 baths2,601 sq. ft.
$429,900Active4 beds 3 baths2,601 sq. ft.225 Willow Point Circle, Savannah, GA 31407
MLS# 10584765Listed by: BHHS Kennedy Realty - New
 $279,900Active3 beds 3 baths1,745 sq. ft.
$279,900Active3 beds 3 baths1,745 sq. ft.103 Travertine Circle, Savannah, GA 31419
MLS# SA336556Listed by: KELLER WILLIAMS COASTAL AREA P - New
 Listed by ERA$450,000Active3 beds 3 baths2,190 sq. ft.
Listed by ERA$450,000Active3 beds 3 baths2,190 sq. ft.421 Rendant Avenue, Savannah, GA 31419
MLS# SA334585Listed by: ERA SOUTHEAST COASTAL - New
 $1,075,000Active4 beds 3 baths2,899 sq. ft.
$1,075,000Active4 beds 3 baths2,899 sq. ft.6 Sleepy Terrapin Lane, Savannah, GA 31411
MLS# SA335964Listed by: BHHS BAY STREET REALTY GROUP - Open Sat, 12 to 2pmNew
 $670,000Active2 beds 3 baths1,656 sq. ft.
$670,000Active2 beds 3 baths1,656 sq. ft.221 E 32nd Street, Savannah, GA 31401
MLS# SA336568Listed by: KELLER WILLIAMS COASTAL AREA P - New
 $300,000Active3 beds 2 baths1,346 sq. ft.
$300,000Active3 beds 2 baths1,346 sq. ft.32 River Trace Court #32, Savannah, GA 31410
MLS# SA336659Listed by: JOHN WYLLY REAL ESTATE CO - New
 $1,199,000Active3 beds 3 baths2,454 sq. ft.
$1,199,000Active3 beds 3 baths2,454 sq. ft.207 Barley Road, Savannah, GA 31410
MLS# SA336475Listed by: CENTURY 21 SOLOMON PROPERTIES
