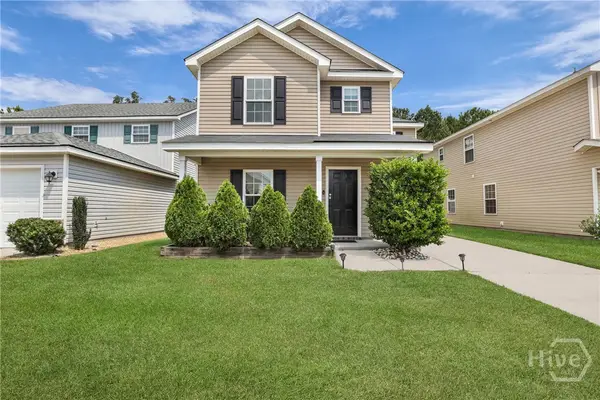508 Rivers End Drive, Savannah, GA 31406
Local realty services provided by:ERA Evergreen Real Estate Company
Listed by:kelly kommel
Office:rawls realty
MLS#:SA336483
Source:GA_SABOR
Price summary
- Price:$524,500
- Price per sq. ft.:$233.53
About this home
Welcome home to 508 Rivers End in Historic Savannah! Just minutes from Candler Hospital, Hunter Army Airfield, and a quick commute to Downtown, this meticulously updated 4-bedroom, 3.5-bath home blends modern upgrades with cherished historic character. Highlights include Striking curb appeal with Spanish moss-draped white oak and classic colonial exterior, Fully renovated chef's kitchen with stainless vent hood, copper sink, and custom finishes, gas fireplace framed in original brick in the great room, Original hardwood floors in most areas, upgraded carpet in other, Decorative lighting, custom paint & wallpaper throughout, Completely redesigned main bathroom with tiled shower & new vanity, Dual entry points for added privacy—ideal for guests or multi-generational living and ALL appliances included. Step outside to a covered patio overlooking beautifully maintained landscaping, complete with a backyard greenhouse. An oversized carport offers covered parking, plus a freshly painted outdoor shed with electricity for extra storage. Neighborhood perks include a nearby playground and public boat ramp! DON'T WAIT! MAKE YOUR OFFER TODAY!
Contact an agent
Home facts
- Year built:1960
- Listing ID #:SA336483
- Added:42 day(s) ago
- Updated:September 18, 2025 at 07:11 AM
Rooms and interior
- Bedrooms:4
- Total bathrooms:4
- Full bathrooms:3
- Half bathrooms:1
- Living area:2,246 sq. ft.
Heating and cooling
- Cooling:Central Air, Electric
- Heating:Central, Gas
Structure and exterior
- Roof:Asphalt
- Year built:1960
- Building area:2,246 sq. ft.
- Lot area:0.39 Acres
Schools
- High school:Jenkins High School
- Middle school:Myers Middle School
- Elementary school:White Bluff Elementary
Utilities
- Water:Public
- Sewer:Septic Tank
Finances and disclosures
- Price:$524,500
- Price per sq. ft.:$233.53
New listings near 508 Rivers End Drive
- New
 $525,000Active4 beds 3 baths2,022 sq. ft.
$525,000Active4 beds 3 baths2,022 sq. ft.1223 E 38th Street, Savannah, GA 31404
MLS# SA339847Listed by: SIX BRICKS LLC - New
 $2,675,000Active4 beds 4 baths3,808 sq. ft.
$2,675,000Active4 beds 4 baths3,808 sq. ft.123 E 46th Street, Savannah, GA 31405
MLS# SA340458Listed by: ENGEL & VOLKERS - New
 $309,900Active3 beds 2 baths1,152 sq. ft.
$309,900Active3 beds 2 baths1,152 sq. ft.2201 N Fernwood Court, Savannah, GA 31404
MLS# SA340381Listed by: SEAPORT REAL ESTATE GROUP - New
 $399,000Active3 beds 1 baths1,342 sq. ft.
$399,000Active3 beds 1 baths1,342 sq. ft.220 E 65th Street, Savannah, GA 31405
MLS# SA340481Listed by: ENGEL & VOLKERS - New
 $260,000Active2 beds 2 baths1,277 sq. ft.
$260,000Active2 beds 2 baths1,277 sq. ft.12 Copper Court, Savannah, GA 31419
MLS# SA340331Listed by: MCINTOSH REALTY TEAM LLC - New
 $469,000Active3 beds 2 baths1,710 sq. ft.
$469,000Active3 beds 2 baths1,710 sq. ft.12710 Largo Drive, Savannah, GA 31419
MLS# SA340483Listed by: SALT MARSH REALTY LLC - New
 $329,900Active4 beds 3 baths1,600 sq. ft.
$329,900Active4 beds 3 baths1,600 sq. ft.116 Ristona Drive, Savannah, GA 31419
MLS# SA340314Listed by: EXP REALTY LLC - New
 $725,000Active2 beds 3 baths2,385 sq. ft.
$725,000Active2 beds 3 baths2,385 sq. ft.602 Washington Avenue, Savannah, GA 31405
MLS# SA340445Listed by: DANIEL RAVENEL SIR - New
 $380,000Active3 beds 2 baths1,837 sq. ft.
$380,000Active3 beds 2 baths1,837 sq. ft.97 Azalea Avenue, Savannah, GA 31408
MLS# 10611982Listed by: BHHS Kennedy Realty - New
 $825,000Active3 beds 3 baths2,893 sq. ft.
$825,000Active3 beds 3 baths2,893 sq. ft.38 Monastery Road, Savannah, GA 31411
MLS# SA340115Listed by: BHHS BAY STREET REALTY GROUP
