51 Travis Street, Savannah, GA 31406
Local realty services provided by:ERA Strother Real Estate
Listed by: roxanne botha
Office: mcintosh realty team llc.
MLS#:SA341507
Source:NC_CCAR
Price summary
- Price:$287,500
- Price per sq. ft.:$148.2
About this home
51 Travis Street Is Ready for its New Owners! This Home Offers Timeless Character and Versatile Living on a Rare Double-wide Lot, all with A New HVAC System Installed In 2024! Built In 1924, this Charming Home Pairs Historic Details With Ample Room to Live, Work, or Play. The Welcoming Living Room is Anchored by a Cozy Fireplace with Original Hardwood Floors That Flow Through the Formal Dining Room and Guest Bedrooms! The Kitchen Opens to a Comfortable Family Room/Den, with Adjoining Half-Bath And Laundry for Convenience. The Spacious Primary Features a Large Walk-in Closet and En-suite Bath, While Jack-and-Jill Bedrooms Share a Convenient Full Bath. Outside, Enjoy a Generous Mature Yard, Carport, Storage Shed, and a Large Detached Workshop With Tall Ceilings and Endless Potential—All With The Flexibility of No HOA! With Imagination And A Personal Touch, This Home Is Full Of Potential. Located Near Shops, Parks, and Schools, 51 Travis Street Offers Space, Charm, And Opportunity!
Contact an agent
Home facts
- Year built:1924
- Listing ID #:SA341507
- Added:63 day(s) ago
- Updated:December 19, 2025 at 12:00 PM
Rooms and interior
- Bedrooms:3
- Total bathrooms:3
- Full bathrooms:2
- Half bathrooms:1
- Living area:1,940 sq. ft.
Heating and cooling
- Cooling:Central Air
- Heating:Electric, Heating
Structure and exterior
- Roof:Metal
- Year built:1924
- Building area:1,940 sq. ft.
- Lot area:0.27 Acres
Schools
- High school:Jenkins
- Middle school:Myers
- Elementary school:White Bluff
Finances and disclosures
- Price:$287,500
- Price per sq. ft.:$148.2
New listings near 51 Travis Street
- New
 $715,000Active5 beds 4 baths2,360 sq. ft.
$715,000Active5 beds 4 baths2,360 sq. ft.513 E 64th Street, Savannah, GA 31405
MLS# SA345471Listed by: KELLER WILLIAMS COASTAL AREA P - Open Sat, 2 to 4pmNew
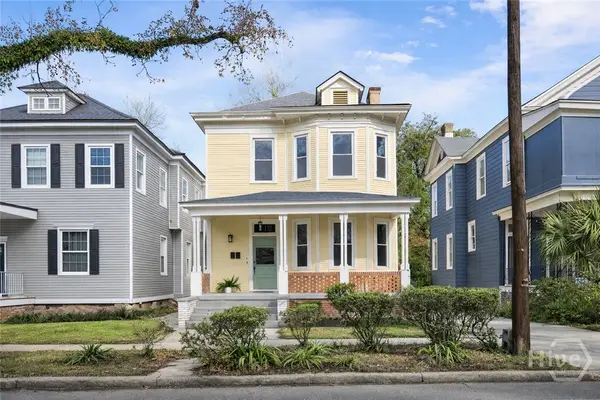 $700,000Active5 beds 4 baths2,096 sq. ft.
$700,000Active5 beds 4 baths2,096 sq. ft.810 E Park Avenue, Savannah, GA 31401
MLS# SA345306Listed by: SIX BRICKS LLC - New
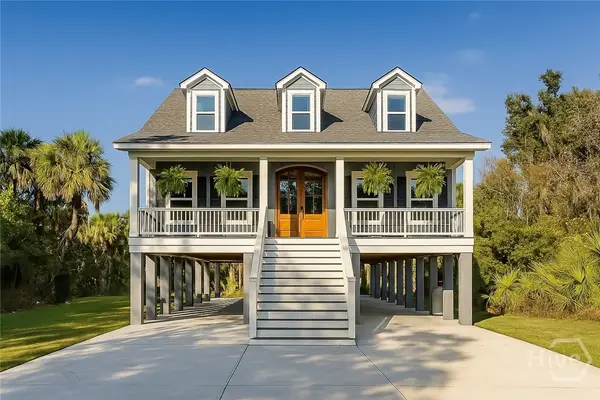 $825,000Active1 beds 4 baths2,031 sq. ft.
$825,000Active1 beds 4 baths2,031 sq. ft.105 Leila Drive, Savannah, GA 31410
MLS# SA345430Listed by: MCINTOSH REALTY TEAM LLC - New
 $197,999Active2 beds 2 baths1,018 sq. ft.
$197,999Active2 beds 2 baths1,018 sq. ft.76 Al Henderson Boulevard, Savannah, GA 31419
MLS# SA345237Listed by: COASTAL HOMES OF GEORGIA LLC - New
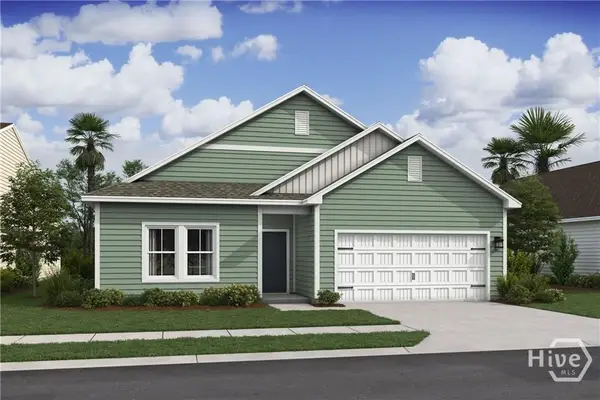 $354,900Active4 beds 2 baths1,762 sq. ft.
$354,900Active4 beds 2 baths1,762 sq. ft.306 Kingswood Circle, Savannah, GA 31302
MLS# SA345460Listed by: K. HOVNANIAN HOMES OF GA LLC - New
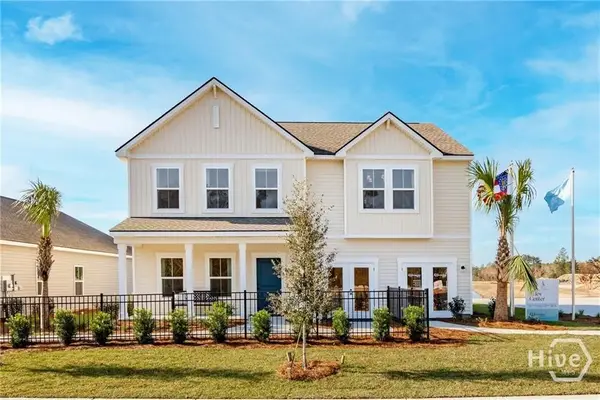 $404,900Active5 beds 3 baths2,517 sq. ft.
$404,900Active5 beds 3 baths2,517 sq. ft.304 Kingswood Circle, Savannah, GA 31302
MLS# SA345465Listed by: K. HOVNANIAN HOMES OF GA LLC - New
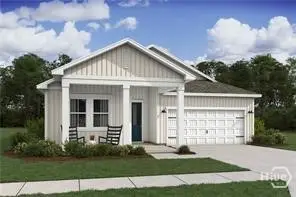 $419,900Active3 beds 3 baths2,103 sq. ft.
$419,900Active3 beds 3 baths2,103 sq. ft.129 Mage Street, Savannah, GA 31302
MLS# SA345467Listed by: K. HOVNANIAN HOMES OF GA LLC - New
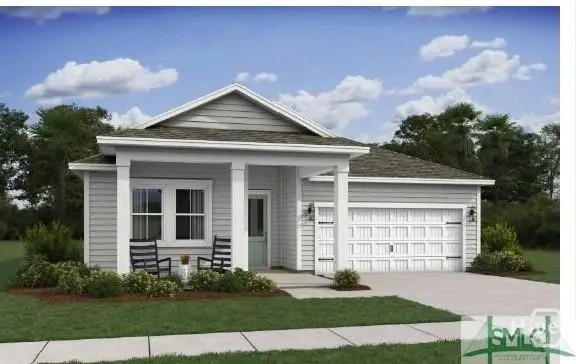 $369,900Active3 beds 2 baths1,906 sq. ft.
$369,900Active3 beds 2 baths1,906 sq. ft.139 Mage Circle, Bloomingdale, GA 31302
MLS# SA345469Listed by: K. HOVNANIAN HOMES OF GA LLC - New
 $197,999Active2 beds 2 baths1,018 sq. ft.
$197,999Active2 beds 2 baths1,018 sq. ft.76 Al Henderson Boulevard #c-8, Savannah, GA 31419
MLS# 164072Listed by: COASTAL HOMES OF GEORGIA LLC - New
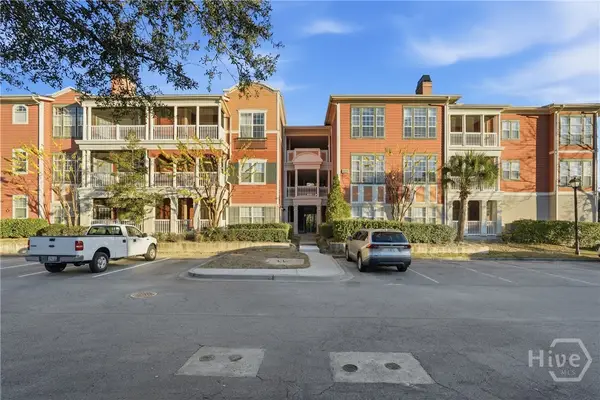 $250,000Active2 beds 2 baths1,080 sq. ft.
$250,000Active2 beds 2 baths1,080 sq. ft.1723 Whitemarsh Way, Savannah, GA 31410
MLS# SA345442Listed by: REALTY ONE GROUP INCLUSION
