510 E Mcdonough Street, Savannah, GA 31401
Local realty services provided by:ERA Strother Real Estate
Upcoming open houses
- Sun, Feb 1512:00 pm - 02:00 pm
Listed by: liza dimarco
Office: compass georgia llc.
MLS#:SA339402
Source:NC_CCAR
Price summary
- Price:$2,250,000
- Price per sq. ft.:$576.92
About this home
Magnificent 4-story Crawford Square residence offering unparalleled multigenerational living in historic Savannah and can be used like a duplex with its current configuration. This stunning 5BD/5BA home features a 1,500sf four-car garage with elevator access, soaring ceilings with chef's kitchen and deck on the second floor, three bedrooms plus luxurious primary suite with soaking tub on the third level, and a spectacular penthouse with full kitchen and panoramic city views crowning the fourth floor. Recently updated with new roof and dual HVAC systems, the home includes seamless elevator connectivity, an 800sf sunny courtyard, and additional three-car carport. This rare gem perfectly exemplifies functionality and beauty in prime historic Savannah, creating an extraordinary opportunity for discerning buyers seeking elegance and versatility. ***Click Reel for website with interactive video and more.***
Contact an agent
Home facts
- Year built:1999
- Listing ID #:SA339402
- Added:118 day(s) ago
- Updated:February 10, 2026 at 11:17 AM
Rooms and interior
- Bedrooms:5
- Total bathrooms:5
- Full bathrooms:4
- Half bathrooms:1
- Living area:3,900 sq. ft.
Heating and cooling
- Cooling:Central Air
- Heating:Electric, Heating
Structure and exterior
- Year built:1999
- Building area:3,900 sq. ft.
- Lot area:0.07 Acres
Finances and disclosures
- Price:$2,250,000
- Price per sq. ft.:$576.92
New listings near 510 E Mcdonough Street
- New
 $1,400,000Active4 beds 6 baths4,158 sq. ft.
$1,400,000Active4 beds 6 baths4,158 sq. ft.102 Stuart Street, Savannah, GA 31405
MLS# 10690847Listed by: Next Move Real Estate - Open Sun, 2 to 4pmNew
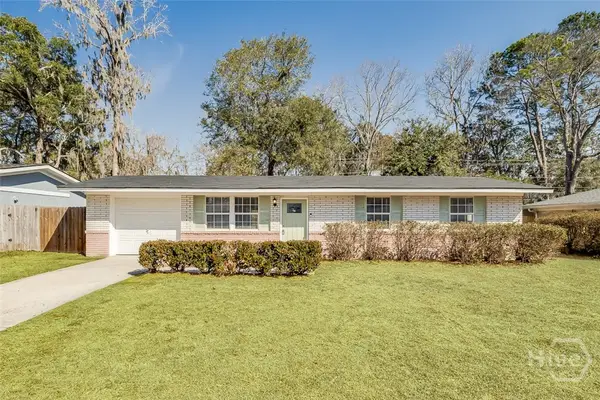 $289,000Active4 beds 2 baths1,213 sq. ft.
$289,000Active4 beds 2 baths1,213 sq. ft.320 Wilshire Boulevard, Savannah, GA 31419
MLS# SA348949Listed by: LIST WITH FREEDOM - Open Sun, 2 to 4pmNew
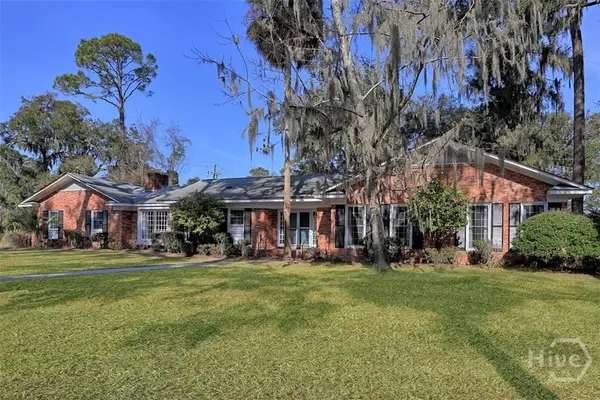 $598,000Active3 beds 3 baths2,314 sq. ft.
$598,000Active3 beds 3 baths2,314 sq. ft.102 Winchester Drive, Savannah, GA 31410
MLS# SA348187Listed by: KELLER WILLIAMS COASTAL AREA P - New
 $220,000Active-- beds -- baths
$220,000Active-- beds -- baths2118 E Gwinnett Street, Savannah, GA 31404
MLS# 10689484Listed by: Keller Williams Realty Coastal - New
 $389,900Active-- beds -- baths
$389,900Active-- beds -- baths510 Nicoll Street, Savannah, GA 31401
MLS# 10689542Listed by: Keller Williams Realty Coastal - New
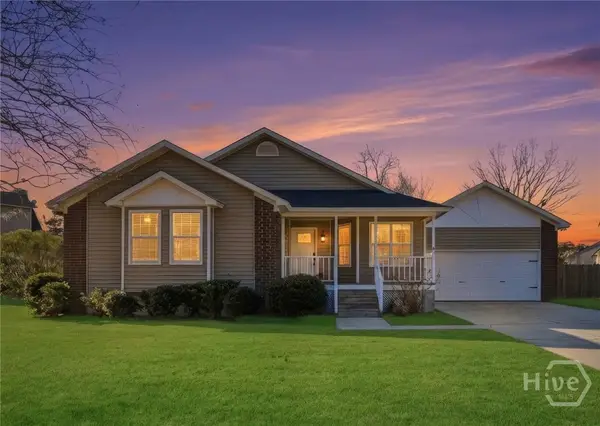 $300,000Active3 beds 2 baths1,344 sq. ft.
$300,000Active3 beds 2 baths1,344 sq. ft.141 Cambridge Drive, Savannah, GA 31419
MLS# SA346720Listed by: KELLER WILLIAMS COASTAL AREA P - New
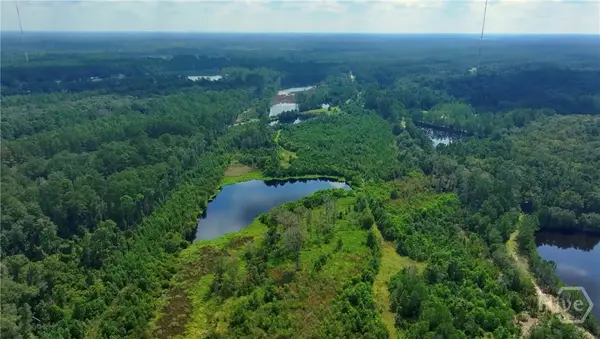 $1,500,000Active62.37 Acres
$1,500,000Active62.37 Acres0 Fort Argyle Road, Savannah, GA 31419
MLS# SA348154Listed by: REALTY ONE GROUP INCLUSION - New
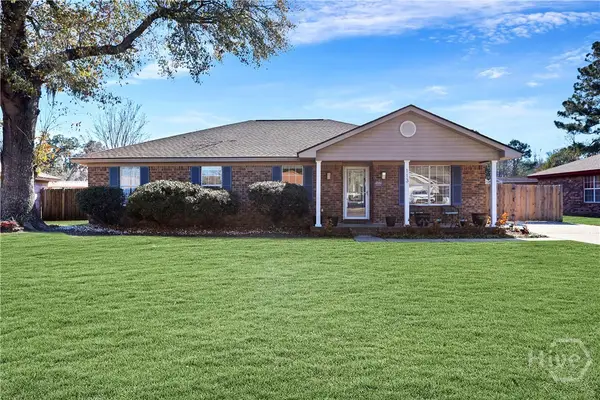 $389,000Active4 beds 2 baths1,906 sq. ft.
$389,000Active4 beds 2 baths1,906 sq. ft.113 Sandlewood Drive, Savannah, GA 31405
MLS# SA348613Listed by: REALTY ONE GROUP INCLUSION - New
 $499,000Active0.53 Acres
$499,000Active0.53 Acres104 Cactus Point Drive, Savannah, GA 31411
MLS# SA348828Listed by: BHHS BAY STREET REALTY GROUP - New
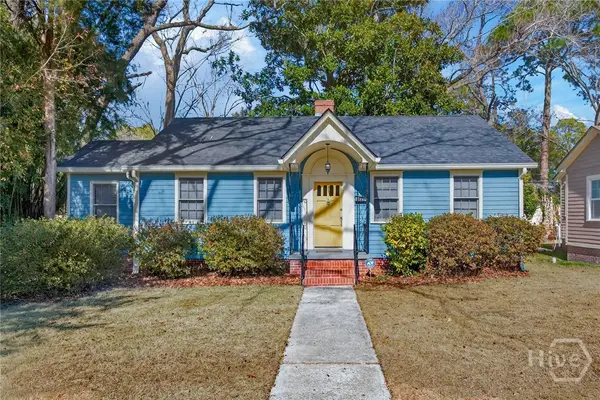 $290,000Active3 beds 1 baths1,074 sq. ft.
$290,000Active3 beds 1 baths1,074 sq. ft.1330 E 54th Street, Savannah, GA 31404
MLS# SA348630Listed by: REALTY ONE GROUP INCLUSION

