515 E Henry Street, Savannah, GA 31401
Local realty services provided by:ERA Evergreen Real Estate Company

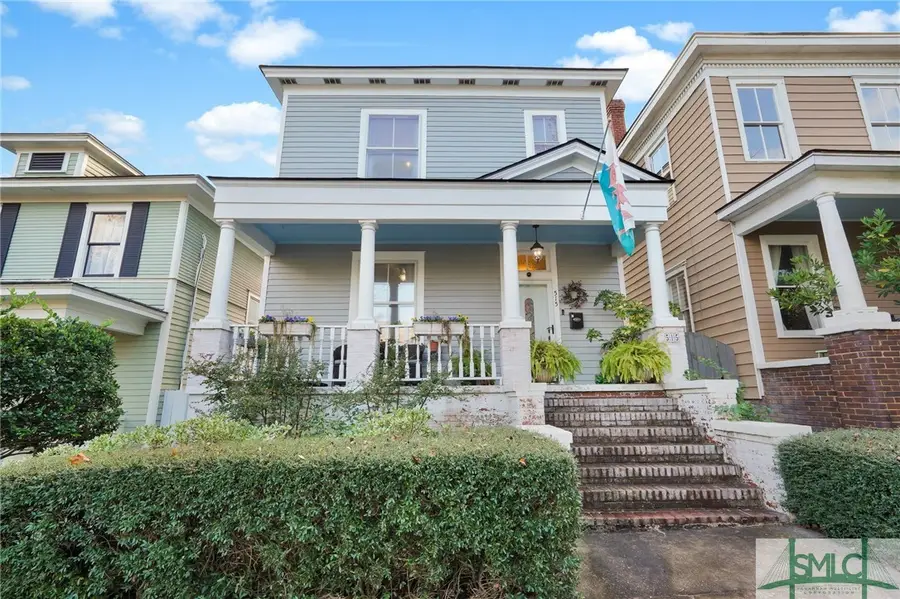
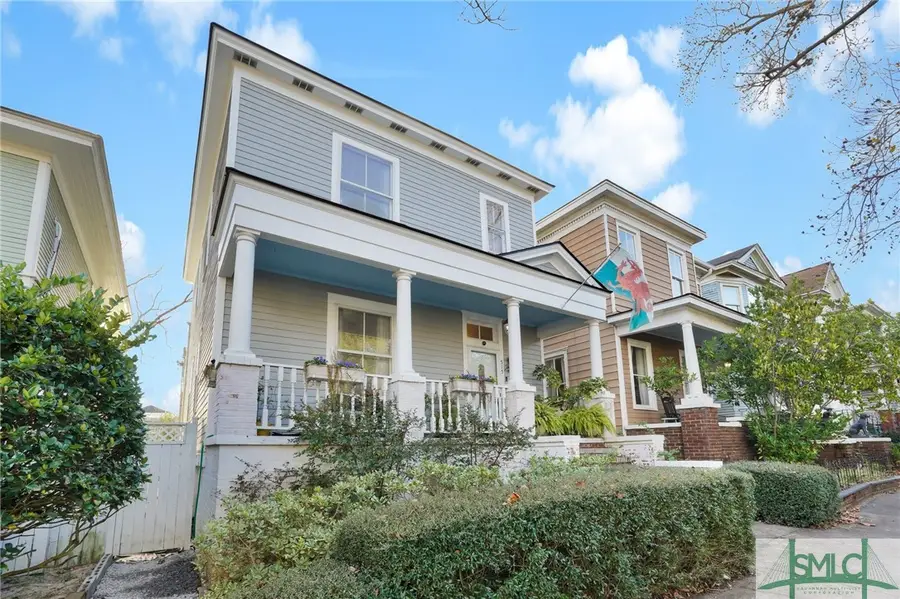
Listed by:felicia earl
Office:felicia & company llc.
MLS#:324214
Source:GA_SABOR
Price summary
- Price:$699,900
- Price per sq. ft.:$379.97
About this home
OWNER FINANCE TERMS AVAILABLE!!!TURN KEY HOME READY FOR NEW OWNER!Only one 1/2 Block from SCAD's Garvin Hall & shuttle stop near Forsyth Park, Starland, & Historic District.HIGH EFFICIENCY & SUPER LOW OPERATING COSTS!Enjoy the charm of the refinished heart pine floors,foyer archway,large baseboards & crown molding, 4 decorative restored mantels w/custom tiles.Living room has original pocket doors,decorative alcove,chair rail,& wainscoting.Dining could be 4th bedroom.Enormous kitchen w/tons of cabinetry & counter space/breakfast area/tile backsplash/built ins,custom oversized pantry.Laundry rm w/tons of storage.Upstairs primary suite w/walk in closet.Primary bath w/DBL vanities and walk in spa-like custom tile shower.2nd suite features pocket door to bath w/single vanity & custom tile shower.3rd guest room has 2 closets.Covered patio w/fire pit,privacy fence w/gate:1 secured parking &1 in driveway.Generator w/Transfer Switch system,Spray foam in crawl space,2023 roof and exterior paint.
Contact an agent
Home facts
- Year built:1900
- Listing Id #:324214
- Added:238 day(s) ago
- Updated:August 15, 2025 at 02:21 PM
Rooms and interior
- Bedrooms:3
- Total bathrooms:3
- Full bathrooms:2
- Half bathrooms:1
- Living area:1,842 sq. ft.
Heating and cooling
- Cooling:Central Air, Electric
- Heating:Electric, Heat Pump
Structure and exterior
- Roof:Asphalt
- Year built:1900
- Building area:1,842 sq. ft.
- Lot area:0.07 Acres
Utilities
- Water:Public
- Sewer:Public Sewer
Finances and disclosures
- Price:$699,900
- Price per sq. ft.:$379.97
New listings near 515 E Henry Street
- New
 $165,000Active1 beds 1 baths784 sq. ft.
$165,000Active1 beds 1 baths784 sq. ft.12300 Apache Avenue #APT 213, Savannah, GA 31419
MLS# 10584985Listed by: eXp Realty - New
 $315,000Active4 beds 3 baths2,094 sq. ft.
$315,000Active4 beds 3 baths2,094 sq. ft.44 Godley Park Way, Savannah, GA 31407
MLS# SA336200Listed by: RASMUS REAL ESTATE GROUP - New
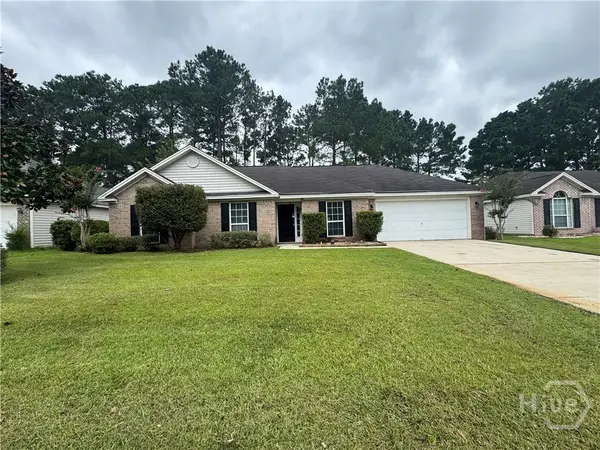 $300,000Active3 beds 2 baths1,412 sq. ft.
$300,000Active3 beds 2 baths1,412 sq. ft.107 Kaylin Court, Savannah, GA 31419
MLS# SA336211Listed by: RASMUS REAL ESTATE GROUP - New
 $375,000Active3 beds 2 baths1,756 sq. ft.
$375,000Active3 beds 2 baths1,756 sq. ft.9116 Garland Drive, Savannah, GA 31406
MLS# SA336341Listed by: JENNY RUTHERFORD REAL ESTATE, - New
 $125,000Active0.31 Acres
$125,000Active0.31 Acres209 Runaway Point Road, Savannah, GA 31404
MLS# SA336430Listed by: JENNY RUTHERFORD REAL ESTATE, - New
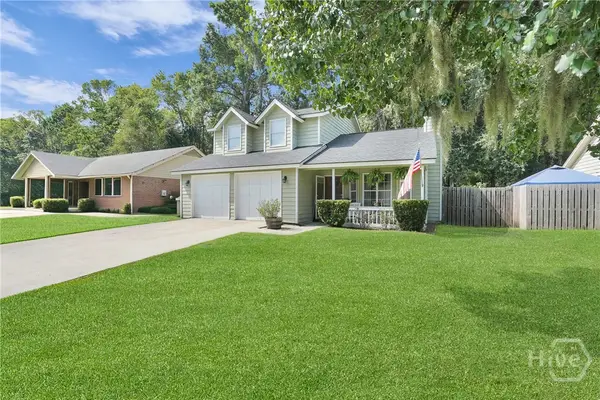 $379,900Active3 beds 3 baths2,070 sq. ft.
$379,900Active3 beds 3 baths2,070 sq. ft.22 Daveitta Drive, Savannah, GA 31419
MLS# SA336695Listed by: INTEGRITY REAL ESTATE LLC - New
 $974,900Active4 beds 3 baths2,540 sq. ft.
$974,900Active4 beds 3 baths2,540 sq. ft.418 E Waldburg Street #A & B, Savannah, GA 31401
MLS# SA336497Listed by: COAST & COUNTRY RE EXPERTS - Open Sat, 2 to 4pmNew
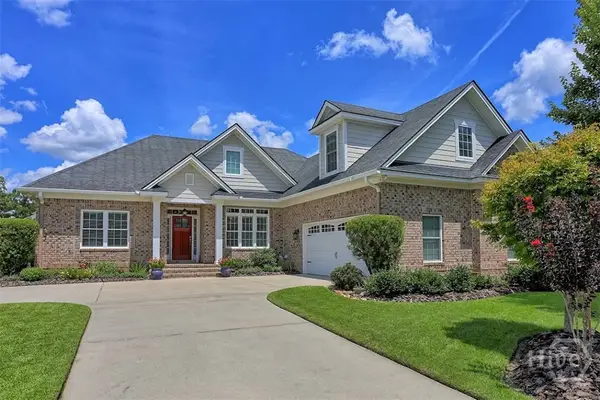 $598,700Active4 beds 4 baths2,732 sq. ft.
$598,700Active4 beds 4 baths2,732 sq. ft.14 Cord Grass Lane, Savannah, GA 31405
MLS# SA336151Listed by: KELLER WILLIAMS COASTAL AREA P - Open Sat, 1 to 3pmNew
 $460,000Active3 beds 3 baths2,129 sq. ft.
$460,000Active3 beds 3 baths2,129 sq. ft.80 Coffee Pointe Drive, Savannah, GA 31419
MLS# SA336689Listed by: REALTY ONE GROUP INCLUSION - New
 $579,900Active4 beds 4 baths1,760 sq. ft.
$579,900Active4 beds 4 baths1,760 sq. ft.906 E 33rd Street, Savannah, GA 31401
MLS# SA336640Listed by: REALTY ONE GROUP INCLUSION
