518 E Bolton Street, Savannah, GA 31401
Local realty services provided by:ERA Strother Real Estate
Upcoming open houses
- Sat, Feb 2112:30 pm - 02:30 pm
- Sun, Feb 2212:30 pm - 02:30 pm
Listed by: jessica l. kelly
Office: engel & volkers
MLS#:SA338907
Source:NC_CCAR
Price summary
- Price:$1,150,000
- Price per sq. ft.:$447.82
About this home
Welcome to the perfect Savannah lifestyle: a newer-construction home with the warmth & detail of a historic treasure, all just a short stroll to Forsyth Park. Built in 2018 & impeccably maintained, this 3-bedrm residence features soaring 11-foot ceilings, reclaimed heart pine floors, custom cabinetry & designer finishes throughout. The gourmet kitchen offers marble countertops, a large island & high-end stainless appliances, all with seamless connection to the dining area & a light-filled living room. French doors open to a private screened porch overlooking a private green courtyard, ideal for quiet mornings or evening entertaining. Upstairs, the spacious primary suite includes a spa-like bath with a large walk-in shower & double vanities. 2 additional bedrooms provide ample space for guests or a work-from-home retreat.
A highlight for the Victorian District: alley-access entry with an oversized workshop/storage area & architectural approval in place for a future 2-car garage & carriage house. Enjoy the ease of modern systems & low maintenance while surrounded by classic Savannah charm. Walk to coffee shops, award-winning restaurants, boutiques, SCAD venues, & the city’s most beloved park. This home offers the ultimate blend of design & convenience in one of downtown’s most desirable neighborhoods.
Contact an agent
Home facts
- Year built:2018
- Listing ID #:SA338907
- Added:126 day(s) ago
- Updated:February 20, 2026 at 11:09 AM
Rooms and interior
- Bedrooms:3
- Total bathrooms:3
- Full bathrooms:2
- Half bathrooms:1
- Living area:2,568 sq. ft.
Heating and cooling
- Cooling:Central Air
- Heating:Electric, Heating
Structure and exterior
- Year built:2018
- Building area:2,568 sq. ft.
- Lot area:0.04 Acres
Finances and disclosures
- Price:$1,150,000
- Price per sq. ft.:$447.82
New listings near 518 E Bolton Street
- New
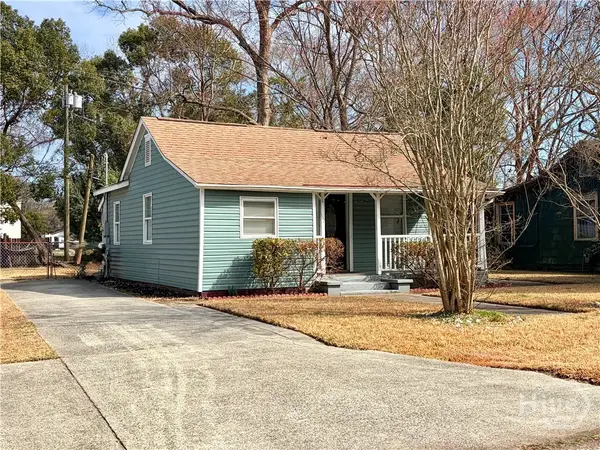 $204,900Active2 beds 1 baths1,007 sq. ft.
$204,900Active2 beds 1 baths1,007 sq. ft.208 Cantyre Street, Savannah, GA 31407
MLS# SA349334Listed by: RE/MAX SAVANNAH - Open Sat, 1 to 4pm
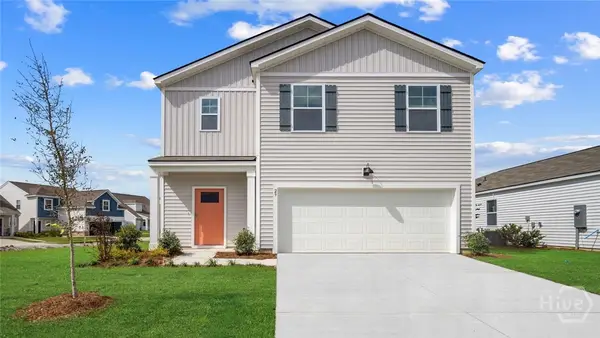 $373,990Active5 beds 3 baths2,361 sq. ft.
$373,990Active5 beds 3 baths2,361 sq. ft.29 Cypress Loop, Savannah, GA 31407
MLS# SA332244Listed by: DR HORTON REALTY OF GEORGIA - New
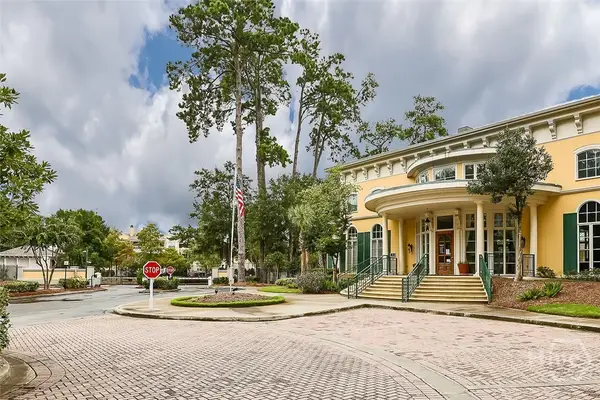 $274,900Active2 beds 2 baths1,116 sq. ft.
$274,900Active2 beds 2 baths1,116 sq. ft.2424 Whitemarsh Way #2424, Savannah, GA 31410
MLS# SA349009Listed by: ENGEL & VOLKERS - New
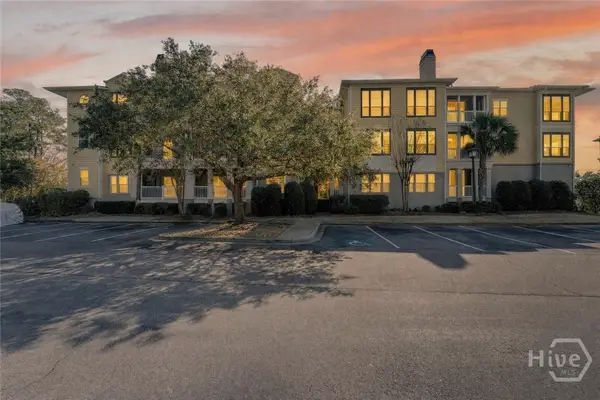 $299,000Active2 beds 2 baths1,098 sq. ft.
$299,000Active2 beds 2 baths1,098 sq. ft.2136 Whitemarsh Way, Savannah, GA 31410
MLS# SA349380Listed by: KELLER WILLIAMS COASTAL AREA P - New
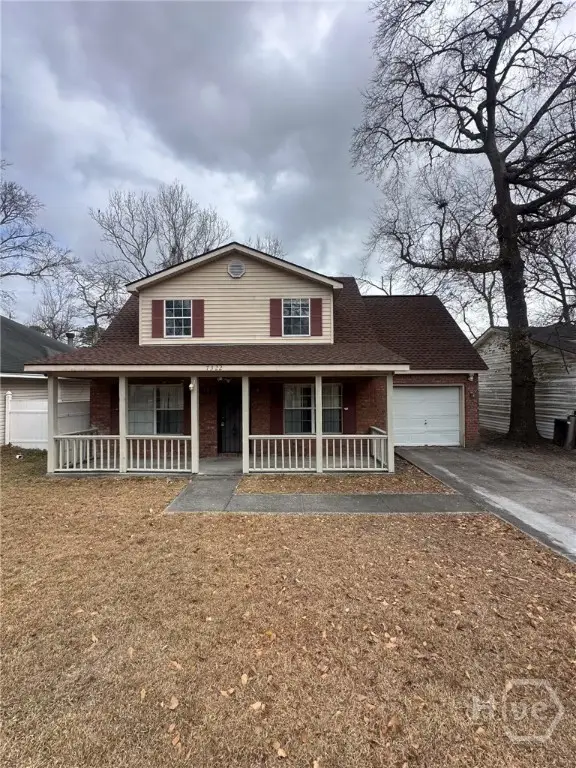 $212,500Active4 beds 2 baths1,295 sq. ft.
$212,500Active4 beds 2 baths1,295 sq. ft.7322 Albert Street, Savannah, GA 31406
MLS# SA349443Listed by: SEAPORT REAL ESTATE GROUP - Open Sat, 1 to 4pm
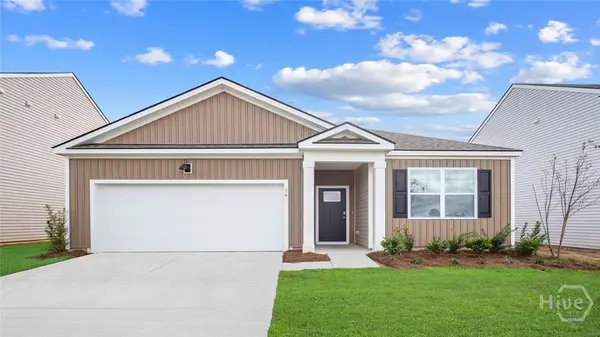 $344,990Pending3 beds 2 baths1,618 sq. ft.
$344,990Pending3 beds 2 baths1,618 sq. ft.16 Gladewater Drive, Savannah, GA 31407
MLS# SA331841Listed by: DR HORTON REALTY OF GEORGIA - Open Sat, 12 to 2pmNew
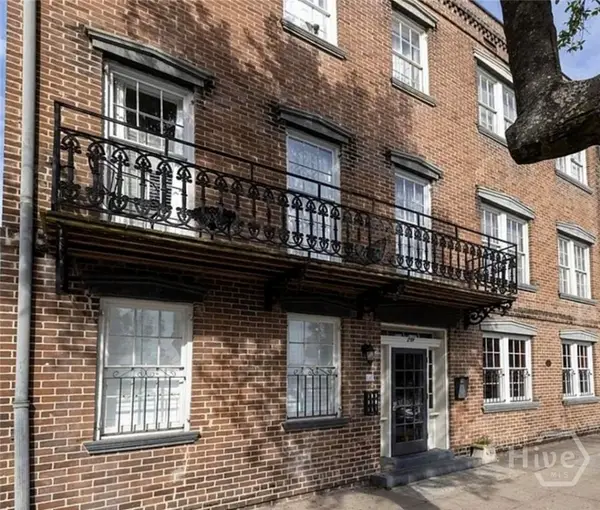 $419,000Active1 beds 1 baths529 sq. ft.
$419,000Active1 beds 1 baths529 sq. ft.219 Abercorn Street #F3, Savannah, GA 31401
MLS# SA349478Listed by: BEYCOME BROKERAGE REALTY LLC - New
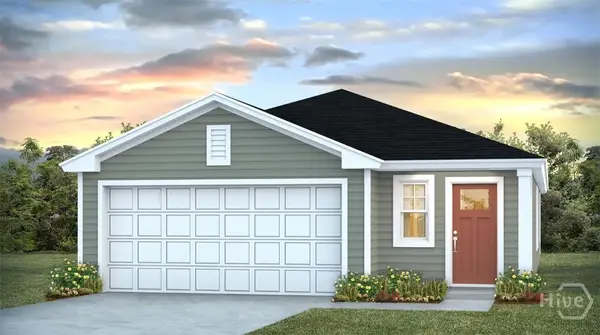 $327,190Active4 beds 2 baths1,509 sq. ft.
$327,190Active4 beds 2 baths1,509 sq. ft.420 Flat Rock Trace, Savannah, GA 31407
MLS# SA349181Listed by: DR HORTON REALTY OF GEORGIA 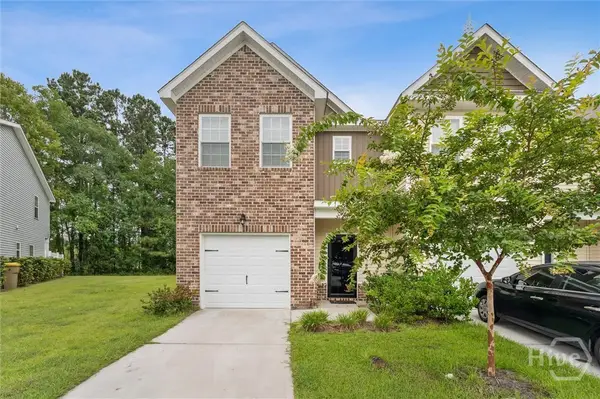 $267,000Active3 beds 3 baths1,723 sq. ft.
$267,000Active3 beds 3 baths1,723 sq. ft.23 Mossy Oak Cove, Savannah, GA 31407
MLS# SA336201Listed by: KELLER WILLIAMS COASTAL AREA P- Open Sat, 10am to 12pmNew
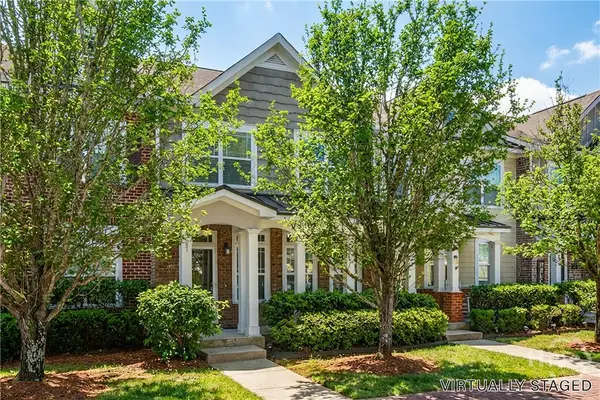 $250,000Active3 beds 3 baths1,337 sq. ft.
$250,000Active3 beds 3 baths1,337 sq. ft.31 Moonlight Trail, Savannah, GA 31407
MLS# SA346217Listed by: REDFIN CORPORATION

