5205 Habersham Street, Savannah, GA 31405
Local realty services provided by:ERA Strother Real Estate
5205 Habersham Street,Savannah, GA 31405
$419,500
- 3 Beds
- 2 Baths
- 1,427 sq. ft.
- Single family
- Active
Listed by: helen a. miltiades
Office: helen miltiades realty
MLS#:SA343852
Source:NC_CCAR
Price summary
- Price:$419,500
- Price per sq. ft.:$293.97
About this home
Mid-century home has been remodeled and is conveniently located within walking distance to Habersham Village.Three bedrms and two bathrms,the open floor plan connects the living rm,dining rm,kitchen, creating a spacious and inviting area.
The dining rm opens to sunrm, with a mini-split HVAC system. Separate laundry rm. The new kitchen cabinets, quartz countertops, new stove and refrigerator, new storage cabinet in the sunrm.
The all new master bath has a marble tile shower,custom glass shower dr, new marble floor, sink, Vanity, commode, and fixtures and hardware.
2nd Ceramic tile Bathroom has new vanity, sink, new hardware and lighting.
Large backyard enclosed by a privacy fence, for outdoor activities and relaxation. Detached storage unit for your organizational needs. A rear carport provides for 4 or more vehicles, convenient lane access from either Abercorn or Habersham.
Original Just Refinished Wood floors, shutters, Central heat and air, and all new ductwork.
Move in Ready, Show today!
Contact an agent
Home facts
- Year built:1952
- Listing ID #:SA343852
- Added:35 day(s) ago
- Updated:December 22, 2025 at 11:14 AM
Rooms and interior
- Bedrooms:3
- Total bathrooms:2
- Full bathrooms:2
- Living area:1,427 sq. ft.
Heating and cooling
- Cooling:Central Air
- Heating:Electric, Heating
Structure and exterior
- Year built:1952
- Building area:1,427 sq. ft.
- Lot area:0.22 Acres
Finances and disclosures
- Price:$419,500
- Price per sq. ft.:$293.97
New listings near 5205 Habersham Street
- New
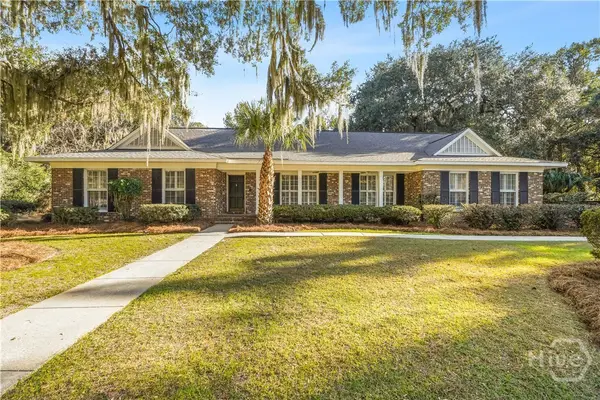 $725,000Active3 beds 3 baths3,549 sq. ft.
$725,000Active3 beds 3 baths3,549 sq. ft.102 Herb River Drive, Savannah, GA 31406
MLS# SA345419Listed by: REALTY ONE GROUP INCLUSION - New
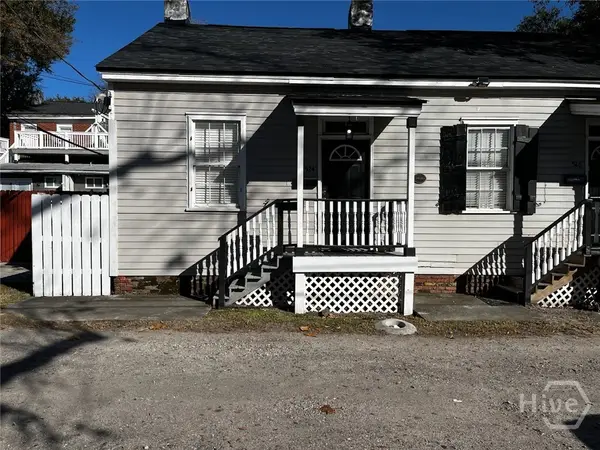 $315,000Active1 beds 1 baths576 sq. ft.
$315,000Active1 beds 1 baths576 sq. ft.524 E Gwinnett Lane, Savannah, GA 31401
MLS# SA345551Listed by: MAKE YOUR MOVE REALTY INC - New
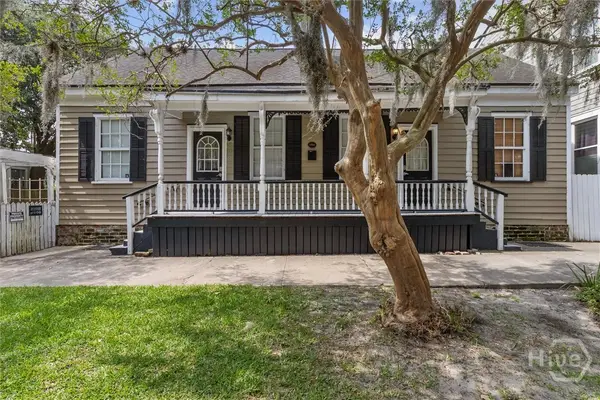 $410,000Active2 beds 2 baths704 sq. ft.
$410,000Active2 beds 2 baths704 sq. ft.529 E Gwinnett, Savannah, GA 31401
MLS# SA345549Listed by: MAKE YOUR MOVE REALTY INC - New
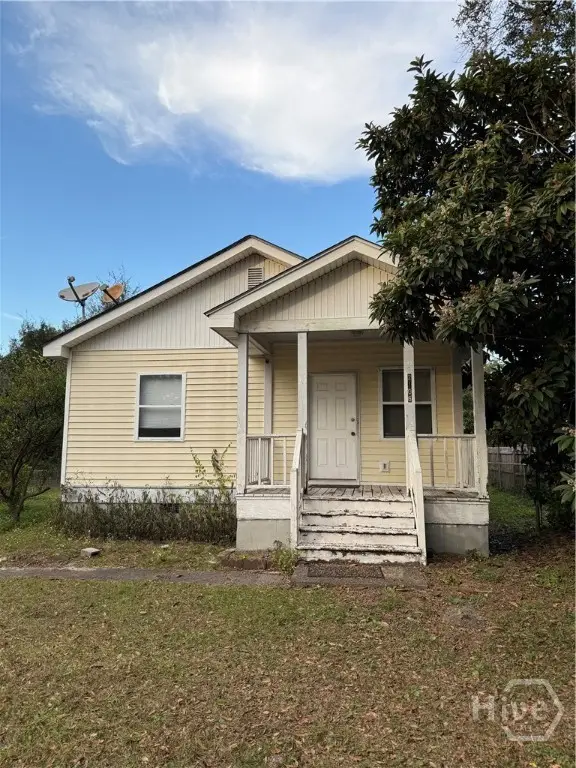 $180,000Active3 beds 1 baths1,216 sq. ft.
$180,000Active3 beds 1 baths1,216 sq. ft.2106 Auburn Street, Savannah, GA 31404
MLS# SA345530Listed by: VIRTUAL PROPERTIES REALTY - New
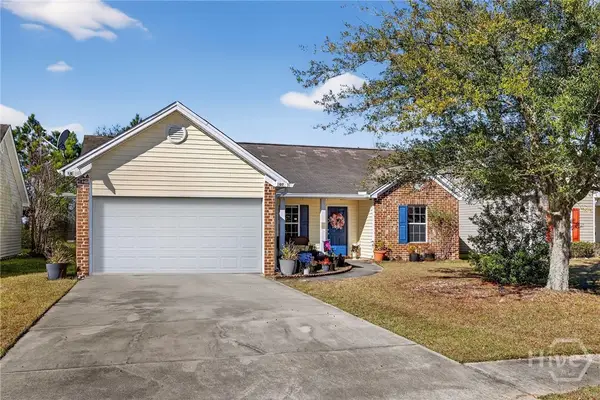 $285,000Active3 beds 2 baths1,830 sq. ft.
$285,000Active3 beds 2 baths1,830 sq. ft.107 Willow Lakes Court, Savannah, GA 31419
MLS# SA345213Listed by: REALTY ONE GROUP INCLUSION - New
 $384,900Active5 beds 3 baths2,614 sq. ft.
$384,900Active5 beds 3 baths2,614 sq. ft.308 Kingswood Circle, Savannah, GA 31302
MLS# SA345458Listed by: K. HOVNANIAN HOMES OF GA LLC - New
 $500,000Active4 beds 2 baths2,158 sq. ft.
$500,000Active4 beds 2 baths2,158 sq. ft.4611 Cumberland Drive, Savannah, GA 31405
MLS# SA340632Listed by: SIX BRICKS LLC - New
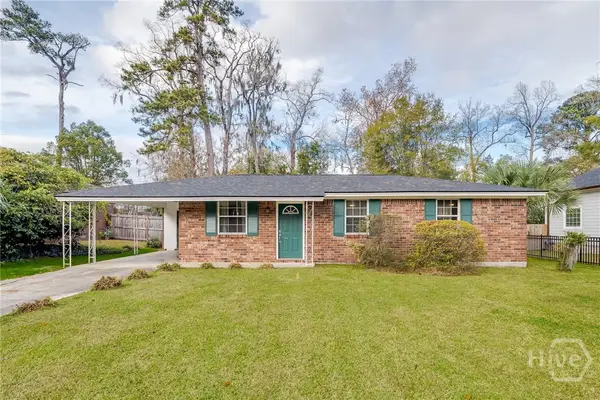 $324,900Active3 beds 2 baths1,189 sq. ft.
$324,900Active3 beds 2 baths1,189 sq. ft.34 Alpine Drive, Savannah, GA 31405
MLS# SA345397Listed by: MCINTOSH REALTY TEAM LLC - New
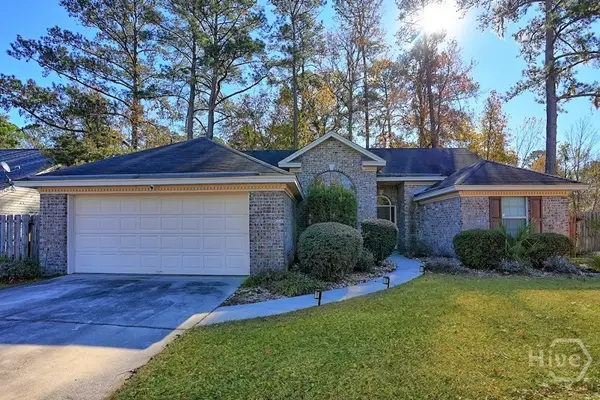 $300,000Active3 beds 2 baths1,443 sq. ft.
$300,000Active3 beds 2 baths1,443 sq. ft.197 Salt Landing Circle, Savannah, GA 31405
MLS# SA345405Listed by: RENAISSANCE REALTY SOUTH LLC - New
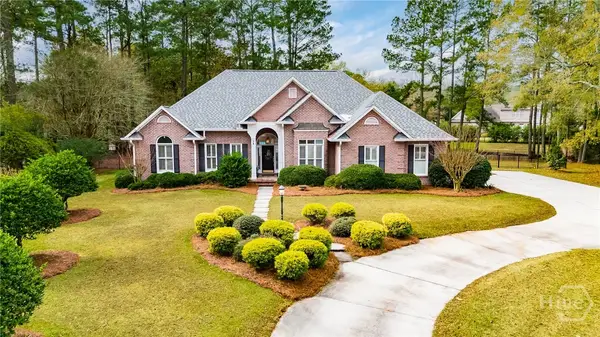 $529,900Active3 beds 2 baths1,963 sq. ft.
$529,900Active3 beds 2 baths1,963 sq. ft.13 Baymeadow Lane, Savannah, GA 31405
MLS# SA345414Listed by: MCINTOSH REALTY TEAM LLC
