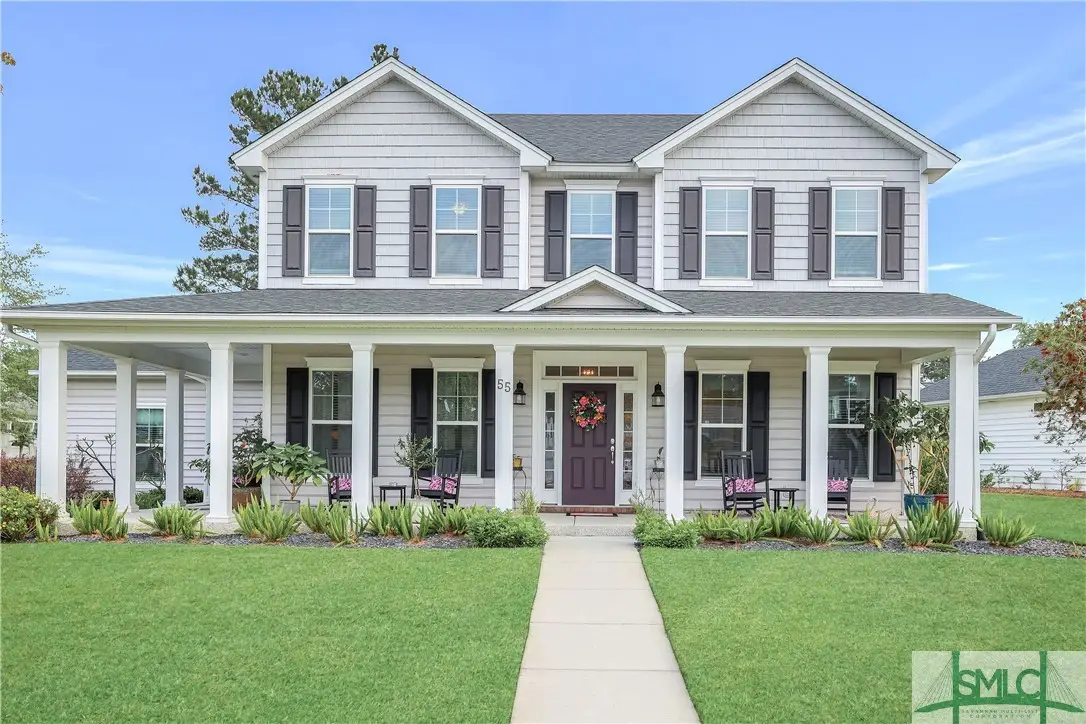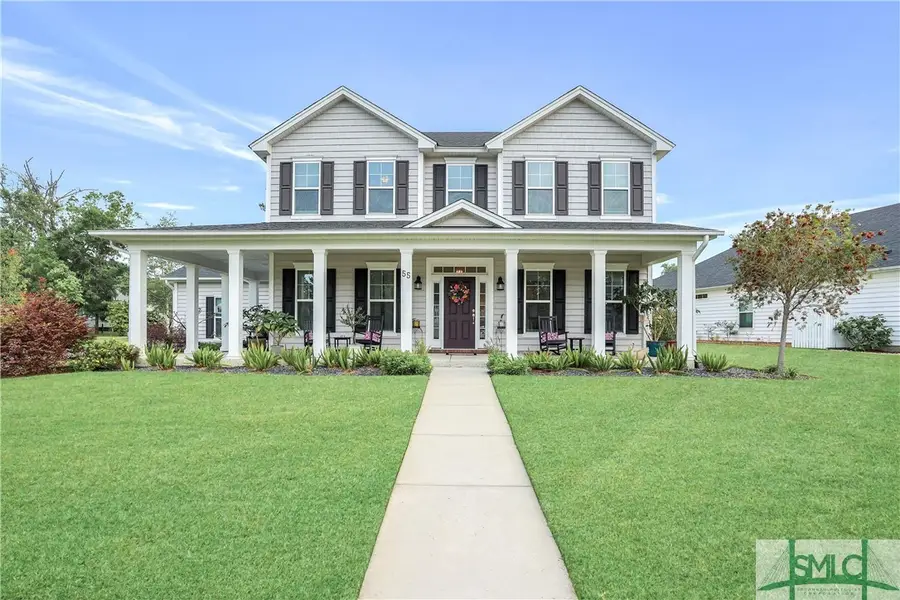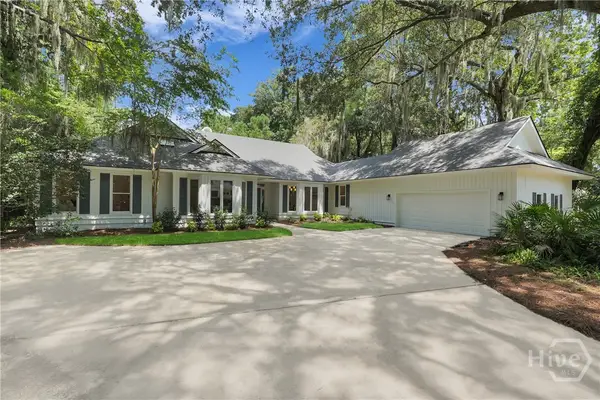55 Harvest Moon Drive, Savannah, GA 31419
Local realty services provided by:ERA Southeast Coastal Real Estate



55 Harvest Moon Drive,Savannah, GA 31419
$519,900
- 4 Beds
- 3 Baths
- 2,600 sq. ft.
- Single family
- Pending
Listed by:nicole midgett
Office:keller williams coastal area p
MLS#:329779
Source:GA_SABOR
Price summary
- Price:$519,900
- Price per sq. ft.:$199.96
- Monthly HOA dues:$107.33
About this home
This house has it all! Upon entry, you’ll notice the spacious living room, with upgraded coffered ceilings, flows seamlessly into the kitchen and is filled with natural light. The kitchen is the true heart of this home, and wows with a large island, granite countertops, stainless appliances, and an attached dining space. The main-floor owner’s suite is complete with a soaking tub, glass surround shower, and an oversized walk-in closet that connects to the laundry room for everyday ease. Upstairs offers three large bedrooms, a full bath, and a loft—perfect for an office, movie area, or a playroom space. Enjoy evenings on the screened porch overlooking the private backyard boasting lush, mature landscaping. Other notable additions include LVP flooring, crown molding, and under-stair storage. Washer/dryer conveys. This neighborhood features a scenic lake in the middle-perfect for evening strolls- a community pool, and several community green spaces- one being right across the street!
Contact an agent
Home facts
- Year built:2020
- Listing Id #:329779
- Added:105 day(s) ago
- Updated:August 15, 2025 at 07:13 AM
Rooms and interior
- Bedrooms:4
- Total bathrooms:3
- Full bathrooms:2
- Half bathrooms:1
- Living area:2,600 sq. ft.
Heating and cooling
- Cooling:Electric, Heat Pump
- Heating:Electric, Heat Pump
Structure and exterior
- Roof:Asphalt, Composition
- Year built:2020
- Building area:2,600 sq. ft.
- Lot area:0.25 Acres
Schools
- High school:New Hampstead
- Middle school:West Chatham
- Elementary school:Gould
Utilities
- Water:Public
- Sewer:Public Sewer
Finances and disclosures
- Price:$519,900
- Price per sq. ft.:$199.96
- Tax amount:$4,688 (2024)
New listings near 55 Harvest Moon Drive
- New
 $579,900Active4 beds 4 baths1,760 sq. ft.
$579,900Active4 beds 4 baths1,760 sq. ft.906 E 33rd Street, Savannah, GA 31401
MLS# SA336640Listed by: REALTY ONE GROUP INCLUSION - New
 $550,000Active5 beds 3 baths3,080 sq. ft.
$550,000Active5 beds 3 baths3,080 sq. ft.17 Misty Marsh Drive, Savannah, GA 31419
MLS# SA334454Listed by: BETTER HOMES AND GARDENS REAL - New
 $398,600Active4 beds 4 baths2,416 sq. ft.
$398,600Active4 beds 4 baths2,416 sq. ft.123 Rommel Avenue, Savannah, GA 31408
MLS# SA336301Listed by: FRANK MOORE & COMPANY, LLC - New
 $429,900Active4 beds 3 baths2,601 sq. ft.
$429,900Active4 beds 3 baths2,601 sq. ft.225 Willow Point Circle, Savannah, GA 31407
MLS# 10584765Listed by: BHHS Kennedy Realty - New
 $279,900Active3 beds 3 baths1,745 sq. ft.
$279,900Active3 beds 3 baths1,745 sq. ft.103 Travertine Circle, Savannah, GA 31419
MLS# SA336556Listed by: KELLER WILLIAMS COASTAL AREA P - New
 Listed by ERA$450,000Active3 beds 3 baths2,190 sq. ft.
Listed by ERA$450,000Active3 beds 3 baths2,190 sq. ft.421 Rendant Avenue, Savannah, GA 31419
MLS# SA334585Listed by: ERA SOUTHEAST COASTAL - New
 $1,075,000Active4 beds 3 baths2,899 sq. ft.
$1,075,000Active4 beds 3 baths2,899 sq. ft.6 Sleepy Terrapin Lane, Savannah, GA 31411
MLS# SA335964Listed by: BHHS BAY STREET REALTY GROUP - Open Sat, 12 to 2pmNew
 $670,000Active2 beds 3 baths1,656 sq. ft.
$670,000Active2 beds 3 baths1,656 sq. ft.221 E 32nd Street, Savannah, GA 31401
MLS# SA336568Listed by: KELLER WILLIAMS COASTAL AREA P - New
 $300,000Active3 beds 2 baths1,346 sq. ft.
$300,000Active3 beds 2 baths1,346 sq. ft.32 River Trace Court #32, Savannah, GA 31410
MLS# SA336659Listed by: JOHN WYLLY REAL ESTATE CO - New
 $1,199,000Active3 beds 3 baths2,454 sq. ft.
$1,199,000Active3 beds 3 baths2,454 sq. ft.207 Barley Road, Savannah, GA 31410
MLS# SA336475Listed by: CENTURY 21 SOLOMON PROPERTIES
