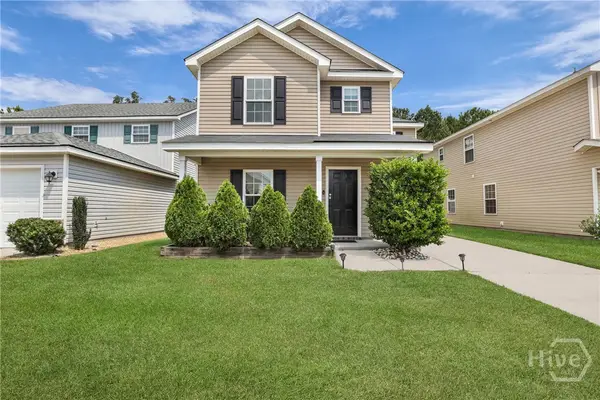557 Sessile Oak Drive, Savannah, GA 31419
Local realty services provided by:ERA Southeast Coastal Real Estate
Listed by:kindra b. fletcher
Office:landmark 24 realty, inc
MLS#:327416
Source:GA_SABOR
Price summary
- Price:$409,730
- Price per sq. ft.:$177.45
- Monthly HOA dues:$34.5
About this home
Savannah's most trusted local builder is proud to offer our Avery plan. This 3 BR/2.5 BA home w/ loft (AND A BALCONY!) has the perfect open layout for entertaining! The main floor features an open-concept kitchen, dining room & great room space, complete with first floor half bath. Upgraded click vinyl click plank flooring throughout the first floor, baths & laundry. Kitchen boasts all stainless steel appliances, granite countertops w/ tiled backsplash. Wood tread staircase w/ stained oak handrail leads to second floor where you'll find all bedrooms, primary and guest full bath, loft and laundry room. Spacious primary bedroom w/ tray ceiling and a massive walk-in closet. Primary bath has large 6' tiled shower w/ bench, double vanity w/ quartz top and separate water closet. Hall full bath includes tub/shower combo w/ single vanity w/ quart top. Completed home. All builder incentives applied.
Contact an agent
Home facts
- Year built:2025
- Listing ID #:327416
- Added:195 day(s) ago
- Updated:September 18, 2025 at 07:11 AM
Rooms and interior
- Bedrooms:3
- Total bathrooms:3
- Full bathrooms:2
- Half bathrooms:1
- Living area:2,309 sq. ft.
Heating and cooling
- Cooling:Central Air, Electric, Heat Pump
- Heating:Central, Electric, Heat Pump
Structure and exterior
- Roof:Asphalt, Composition
- Year built:2025
- Building area:2,309 sq. ft.
- Lot area:0.21 Acres
Schools
- High school:Windsor Forest
- Middle school:Southwest
- Elementary school:Southwest
Utilities
- Water:Public
- Sewer:Public Sewer
Finances and disclosures
- Price:$409,730
- Price per sq. ft.:$177.45
New listings near 557 Sessile Oak Drive
- New
 $525,000Active4 beds 3 baths2,022 sq. ft.
$525,000Active4 beds 3 baths2,022 sq. ft.1223 E 38th Street, Savannah, GA 31404
MLS# SA339847Listed by: SIX BRICKS LLC - New
 $309,000Active5 beds 2 baths1,701 sq. ft.
$309,000Active5 beds 2 baths1,701 sq. ft.101 Cambridge Drive, Savannah, GA 31419
MLS# SA340269Listed by: KELLER WILLIAMS COASTAL AREA P - New
 $2,675,000Active4 beds 4 baths3,808 sq. ft.
$2,675,000Active4 beds 4 baths3,808 sq. ft.123 E 46th Street, Savannah, GA 31405
MLS# SA340458Listed by: ENGEL & VOLKERS - New
 $309,900Active3 beds 2 baths1,152 sq. ft.
$309,900Active3 beds 2 baths1,152 sq. ft.2201 N Fernwood Court, Savannah, GA 31404
MLS# SA340381Listed by: SEAPORT REAL ESTATE GROUP - New
 $399,000Active3 beds 1 baths1,342 sq. ft.
$399,000Active3 beds 1 baths1,342 sq. ft.220 E 65th Street, Savannah, GA 31405
MLS# SA340481Listed by: ENGEL & VOLKERS - New
 $260,000Active2 beds 2 baths1,277 sq. ft.
$260,000Active2 beds 2 baths1,277 sq. ft.12 Copper Court, Savannah, GA 31419
MLS# SA340331Listed by: MCINTOSH REALTY TEAM LLC - New
 $469,000Active3 beds 2 baths1,710 sq. ft.
$469,000Active3 beds 2 baths1,710 sq. ft.12710 Largo Drive, Savannah, GA 31419
MLS# SA340483Listed by: SALT MARSH REALTY LLC - New
 $329,900Active4 beds 3 baths1,600 sq. ft.
$329,900Active4 beds 3 baths1,600 sq. ft.116 Ristona Drive, Savannah, GA 31419
MLS# SA340314Listed by: EXP REALTY LLC - New
 $725,000Active2 beds 3 baths2,385 sq. ft.
$725,000Active2 beds 3 baths2,385 sq. ft.602 Washington Avenue, Savannah, GA 31405
MLS# SA340445Listed by: DANIEL RAVENEL SIR - New
 $380,000Active3 beds 2 baths1,837 sq. ft.
$380,000Active3 beds 2 baths1,837 sq. ft.97 Azalea Avenue, Savannah, GA 31408
MLS# 10611982Listed by: BHHS Kennedy Realty
