56 Travertine Circle, Savannah, GA 31419
Local realty services provided by:ERA Strother Real Estate
Listed by: melanie d. kramer
Office: keller williams coastal area p
MLS#:SA333466
Source:NC_CCAR
Price summary
- Price:$262,500
- Price per sq. ft.:$141.13
About this home
SPACIOUS Stonelake lagoon-front, three bedroom, two and a half bath townhouse with water views from every bedroom and there's a separate dining room! Spacious kitchen with tall ceilings, lots of cabinetry, breakfast bar, and all black appliances, including the smooth surface range, built-in microwave, dishwasher, and disposal. Plenty of room for cooking and entertaining! Nice open great room opening to adjoining covered and open patios for relaxing. Main level primary suite with walk-in closet, double vanity, and shower over soaking tub. Main level powder room for your guests and the laundry room. Both upstairs bedrooms include walk-in closets and lighted ceiling fans, and the second full bath includes a separate water closet with shower over tub. There is no carpet in this home!
Roof is approximately four years old. Two walk-in attics! Two dedicated parking spaces. Community pool and playground! Conveniently located within walking distance to the local lake, restaurants, banks, and Kroger grocery store. Also near expressways connecting you to the Islands, Beaches, and Interstates 95 & 16 within minutes, as well as less than 15-20 minutes to fine dining in downtown Savannah! Community amenities include street lights, sidewalks, community areas, lake, pool, and more. Public water and sewer. No flood insurance required!
Contact an agent
Home facts
- Year built:2005
- Listing ID #:SA333466
- Added:126 day(s) ago
- Updated:February 20, 2026 at 11:19 AM
Rooms and interior
- Bedrooms:3
- Total bathrooms:3
- Full bathrooms:2
- Half bathrooms:1
- Living area:1,860 sq. ft.
Heating and cooling
- Cooling:Central Air, Heat Pump
- Heating:Electric, Heat Pump, Heating
Structure and exterior
- Year built:2005
- Building area:1,860 sq. ft.
- Lot area:0.03 Acres
Schools
- High school:Beach
- Middle school:West Chatham
- Elementary school:Gould
Finances and disclosures
- Price:$262,500
- Price per sq. ft.:$141.13
New listings near 56 Travertine Circle
- New
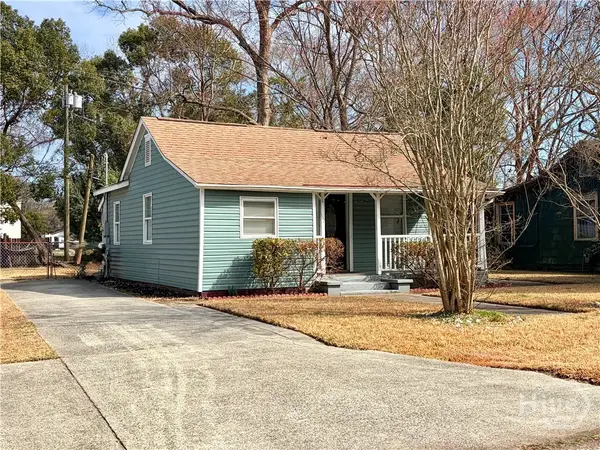 $204,900Active2 beds 1 baths1,007 sq. ft.
$204,900Active2 beds 1 baths1,007 sq. ft.208 Cantyre Street, Savannah, GA 31407
MLS# SA349334Listed by: RE/MAX SAVANNAH - Open Sat, 1 to 4pm
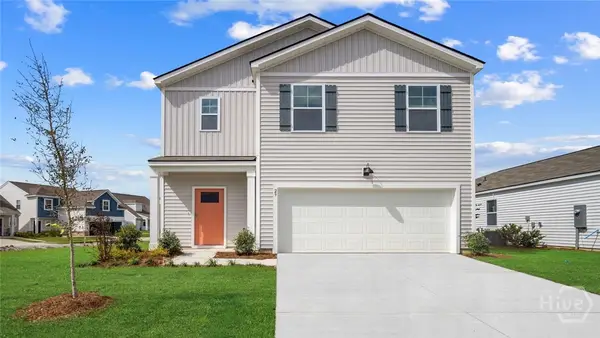 $373,990Active5 beds 3 baths2,361 sq. ft.
$373,990Active5 beds 3 baths2,361 sq. ft.29 Cypress Loop, Savannah, GA 31407
MLS# SA332244Listed by: DR HORTON REALTY OF GEORGIA - New
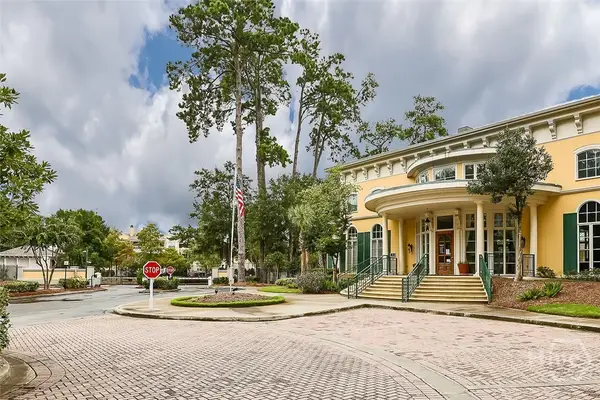 $274,900Active2 beds 2 baths1,116 sq. ft.
$274,900Active2 beds 2 baths1,116 sq. ft.2424 Whitemarsh Way #2424, Savannah, GA 31410
MLS# SA349009Listed by: ENGEL & VOLKERS - New
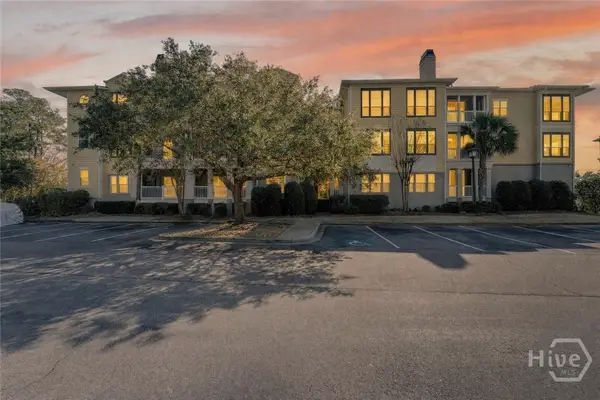 $299,000Active2 beds 2 baths1,098 sq. ft.
$299,000Active2 beds 2 baths1,098 sq. ft.2136 Whitemarsh Way, Savannah, GA 31410
MLS# SA349380Listed by: KELLER WILLIAMS COASTAL AREA P - New
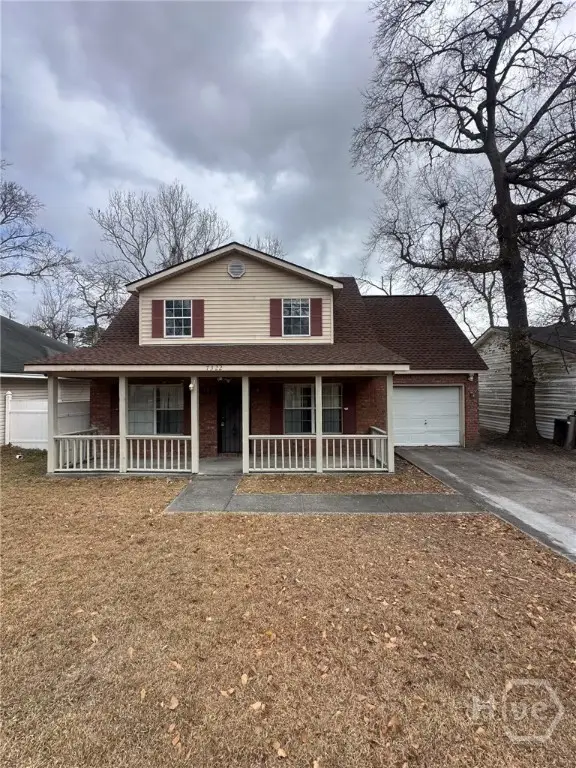 $212,500Active4 beds 2 baths1,295 sq. ft.
$212,500Active4 beds 2 baths1,295 sq. ft.7322 Albert Street, Savannah, GA 31406
MLS# SA349443Listed by: SEAPORT REAL ESTATE GROUP - Open Sat, 1 to 4pm
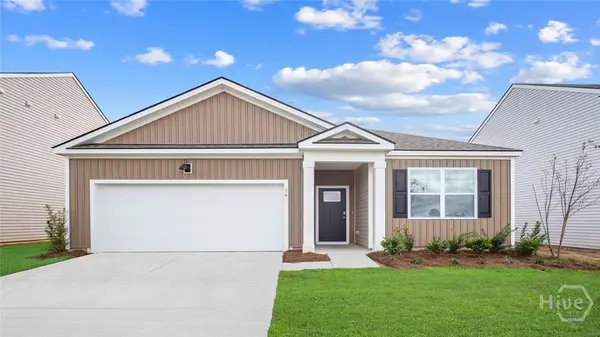 $344,990Pending3 beds 2 baths1,618 sq. ft.
$344,990Pending3 beds 2 baths1,618 sq. ft.16 Gladewater Drive, Savannah, GA 31407
MLS# SA331841Listed by: DR HORTON REALTY OF GEORGIA - Open Sat, 12 to 2pmNew
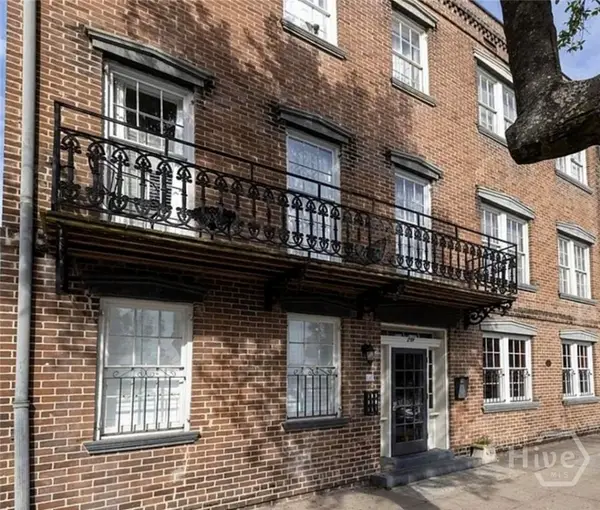 $419,000Active1 beds 1 baths529 sq. ft.
$419,000Active1 beds 1 baths529 sq. ft.219 Abercorn Street #F3, Savannah, GA 31401
MLS# SA349478Listed by: BEYCOME BROKERAGE REALTY LLC - New
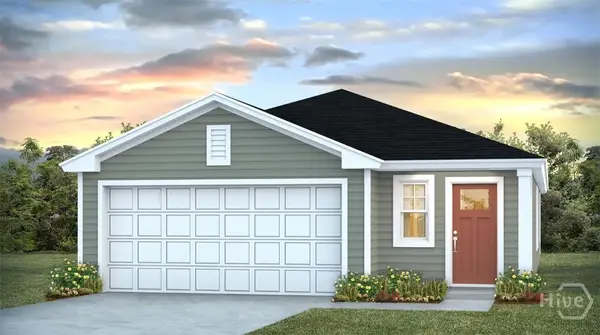 $327,190Active4 beds 2 baths1,509 sq. ft.
$327,190Active4 beds 2 baths1,509 sq. ft.420 Flat Rock Trace, Savannah, GA 31407
MLS# SA349181Listed by: DR HORTON REALTY OF GEORGIA 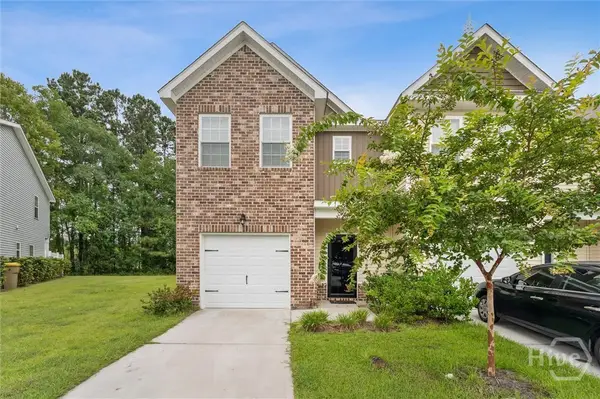 $267,000Active3 beds 3 baths1,723 sq. ft.
$267,000Active3 beds 3 baths1,723 sq. ft.23 Mossy Oak Cove, Savannah, GA 31407
MLS# SA336201Listed by: KELLER WILLIAMS COASTAL AREA P- Open Sat, 10am to 12pmNew
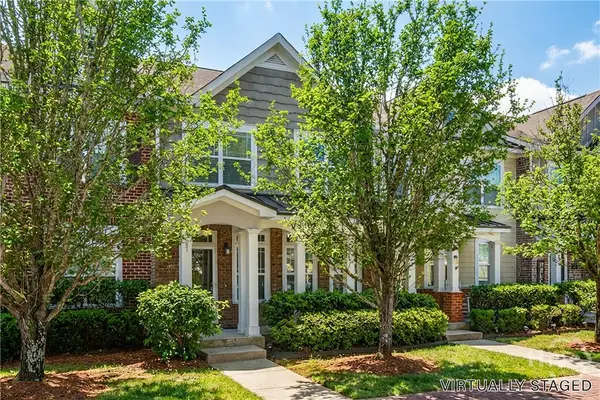 $250,000Active3 beds 3 baths1,337 sq. ft.
$250,000Active3 beds 3 baths1,337 sq. ft.31 Moonlight Trail, Savannah, GA 31407
MLS# SA346217Listed by: REDFIN CORPORATION

