560 Mendel Avenue, Savannah, GA 31406
Local realty services provided by:ERA Strother Real Estate
Listed by: nicole midgett, suzanne bryant
Office: keller williams coastal area p
MLS#:SA340461
Source:NC_CCAR
Price summary
- Price:$275,000
- Price per sq. ft.:$139.74
About this home
Under a canopy of trees on nearly .5 acre, this 4-bedroom home offers a private retreat while just minutes from the Truman Parkway, downtown Savannah & HAAF. Enjoy the calm sounds of the koi pond before stepping inside to a vaulted foyer opening into a spacious living room. Off the main living area are 3 bedrooms, including one with a full bath & another with separate exterior entrance—ideal for in-laws or guests! The kitchen features gray & a bay-window breakfast nook, while a separate dining room makes it easy to host & gather. Down the back hallway, find a laundry room with storage, a full bath, and the private owner’s suite with its attached bath. Outside, the wooded backyard offers plenty of space to garden & enjoy a quiet country feel while still being close to the city and beach. Marsh views at the end of Mendel Avenue make picturesque evening walks. Located in the Hesse K-8 school district. With a private well system, newer roof + HVAC, & no HOA, this home has it all!
Contact an agent
Home facts
- Year built:1985
- Listing ID #:SA340461
- Added:126 day(s) ago
- Updated:February 20, 2026 at 08:49 AM
Rooms and interior
- Bedrooms:4
- Total bathrooms:3
- Full bathrooms:3
- Living area:1,968 sq. ft.
Heating and cooling
- Cooling:Central Air
- Heating:Heating
Structure and exterior
- Year built:1985
- Building area:1,968 sq. ft.
- Lot area:0.46 Acres
Schools
- High school:Jenkins
- Middle school:Hesse K-8
- Elementary school:Hesse K-8
Utilities
- Water:Well
Finances and disclosures
- Price:$275,000
- Price per sq. ft.:$139.74
New listings near 560 Mendel Avenue
- New
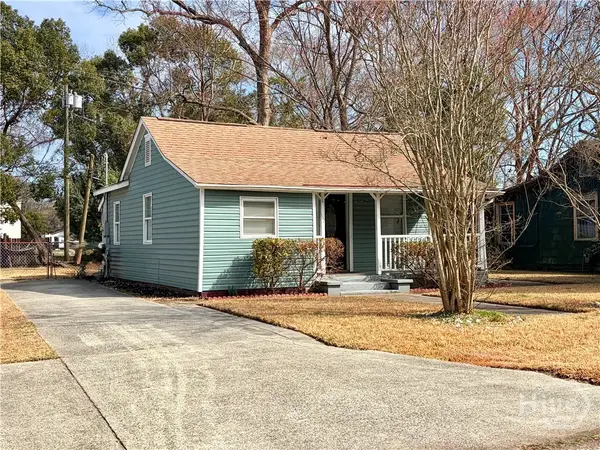 $204,900Active2 beds 1 baths1,007 sq. ft.
$204,900Active2 beds 1 baths1,007 sq. ft.208 Cantyre Street, Savannah, GA 31407
MLS# SA349334Listed by: RE/MAX SAVANNAH - Open Sat, 1 to 4pm
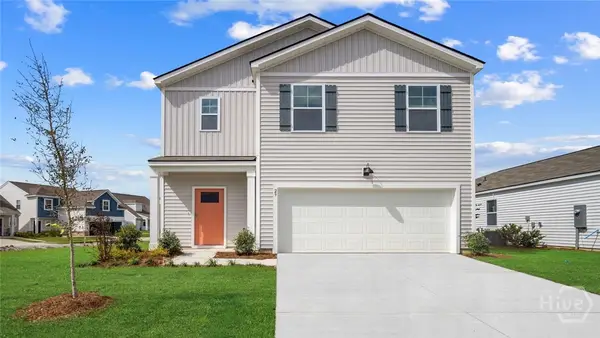 $373,990Active5 beds 3 baths2,361 sq. ft.
$373,990Active5 beds 3 baths2,361 sq. ft.29 Cypress Loop, Savannah, GA 31407
MLS# SA332244Listed by: DR HORTON REALTY OF GEORGIA - New
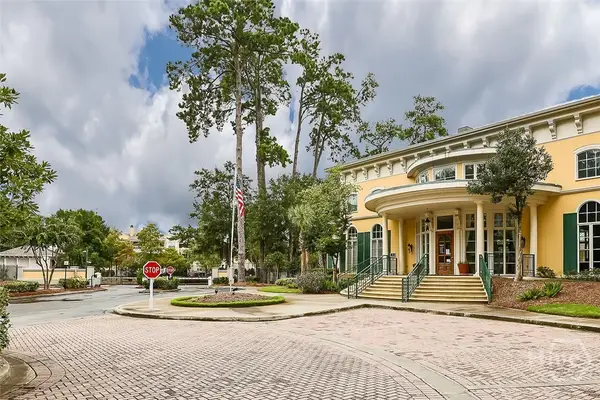 $274,900Active2 beds 2 baths1,116 sq. ft.
$274,900Active2 beds 2 baths1,116 sq. ft.2424 Whitemarsh Way #2424, Savannah, GA 31410
MLS# SA349009Listed by: ENGEL & VOLKERS - New
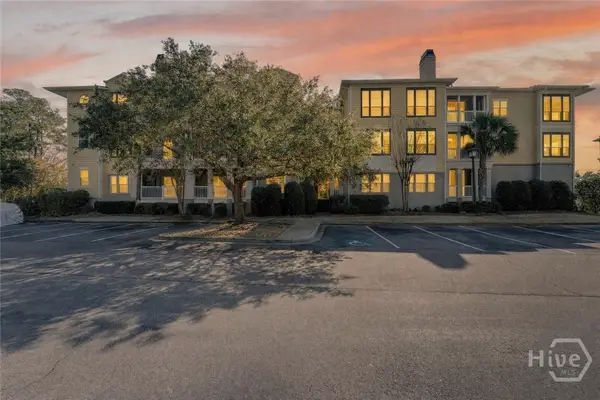 $299,000Active2 beds 2 baths1,098 sq. ft.
$299,000Active2 beds 2 baths1,098 sq. ft.2136 Whitemarsh Way, Savannah, GA 31410
MLS# SA349380Listed by: KELLER WILLIAMS COASTAL AREA P - New
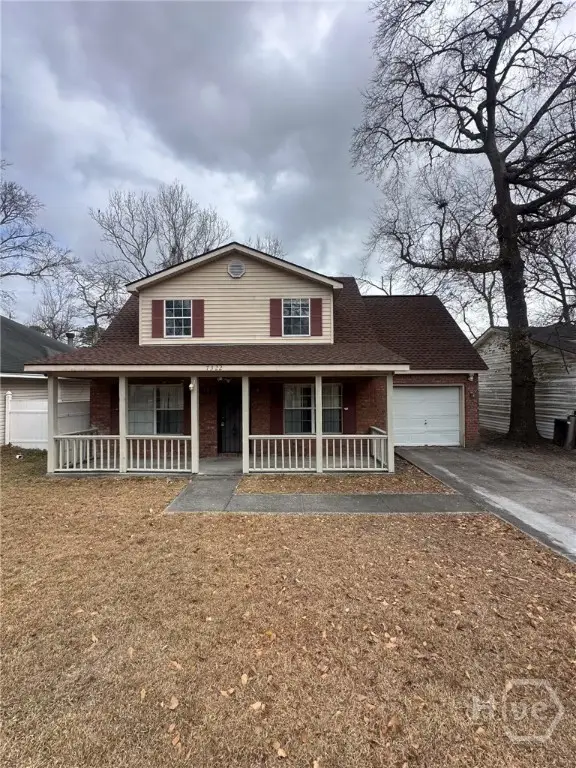 $212,500Active4 beds 2 baths1,295 sq. ft.
$212,500Active4 beds 2 baths1,295 sq. ft.7322 Albert Street, Savannah, GA 31406
MLS# SA349443Listed by: SEAPORT REAL ESTATE GROUP - Open Sat, 1 to 4pm
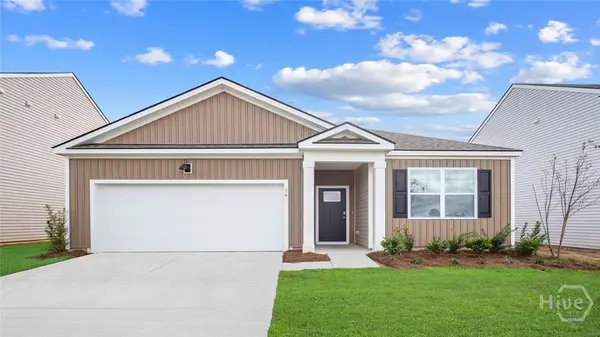 $344,990Pending3 beds 2 baths1,618 sq. ft.
$344,990Pending3 beds 2 baths1,618 sq. ft.16 Gladewater Drive, Savannah, GA 31407
MLS# SA331841Listed by: DR HORTON REALTY OF GEORGIA - Open Sat, 12 to 2pmNew
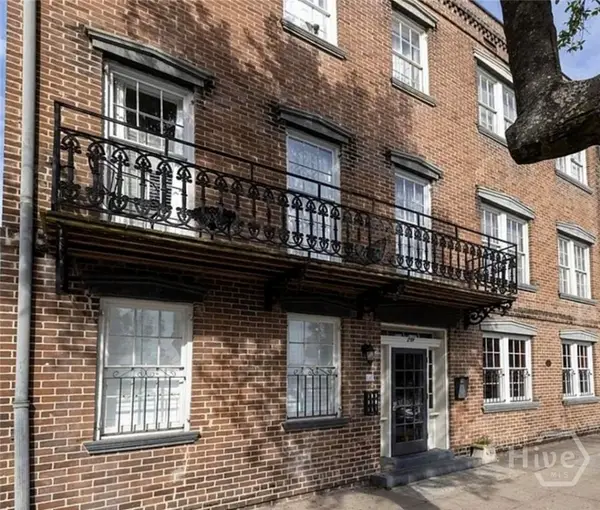 $419,000Active1 beds 1 baths529 sq. ft.
$419,000Active1 beds 1 baths529 sq. ft.219 Abercorn Street #F3, Savannah, GA 31401
MLS# SA349478Listed by: BEYCOME BROKERAGE REALTY LLC - New
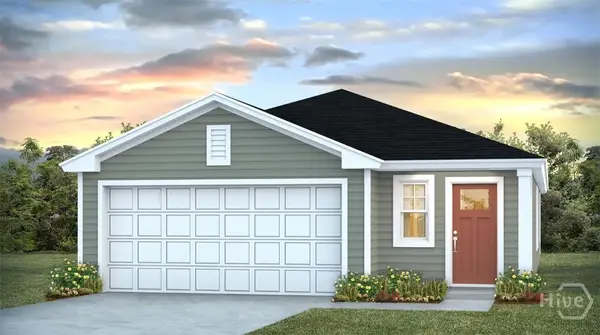 $327,190Active4 beds 2 baths1,509 sq. ft.
$327,190Active4 beds 2 baths1,509 sq. ft.420 Flat Rock Trace, Savannah, GA 31407
MLS# SA349181Listed by: DR HORTON REALTY OF GEORGIA 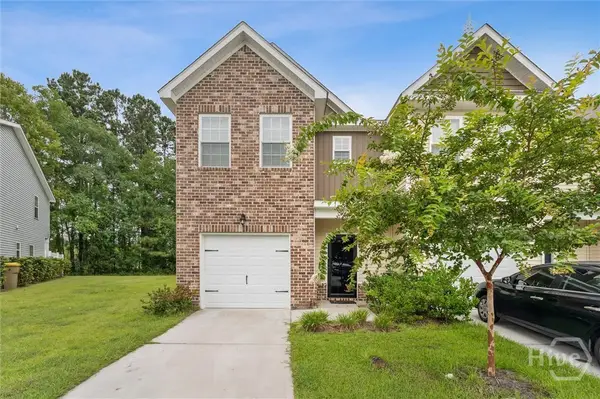 $267,000Active3 beds 3 baths1,723 sq. ft.
$267,000Active3 beds 3 baths1,723 sq. ft.23 Mossy Oak Cove, Savannah, GA 31407
MLS# SA336201Listed by: KELLER WILLIAMS COASTAL AREA P- Open Sat, 10am to 12pmNew
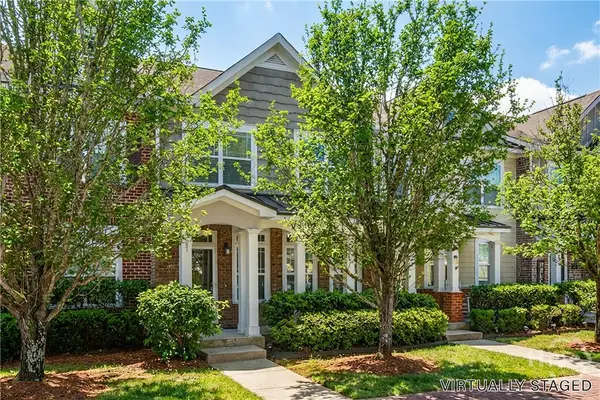 $250,000Active3 beds 3 baths1,337 sq. ft.
$250,000Active3 beds 3 baths1,337 sq. ft.31 Moonlight Trail, Savannah, GA 31407
MLS# SA346217Listed by: REDFIN CORPORATION

