57 Misty Marsh Misty Marsh Drive, Savannah, GA 31419
Local realty services provided by:ERA Strother Real Estate
57 Misty Marsh Misty Marsh Drive,Savannah, GA 31419
$500,000
- 4 Beds
- 4 Baths
- 2,424 sq. ft.
- Single family
- Active
Listed by: david g. fowler
Office: daniel ravenel sir
MLS#:SA343572
Source:NC_CCAR
Price summary
- Price:$500,000
- Price per sq. ft.:$206.27
About this home
Charming Cape Cod home in a gated community offering resort amenities including pool, pavilion, fitness center, theater, tennis, and basketball courts. Situated on a quiet street, this home features a covered front porch, screened back porch, private backyard, sprinkler system, attached 2-car garage with a driveway for up to 4 cars. Inside, the main level offers wood flooring, a formal dining room, great room with vaulted ceiling and gas fireplace, breakfast room, full kitchen with granite countertops, stainless steel appliances, and pantry. Primary bedroom on main with en-suite bath featuring double vanities, jetted garden tub, separate shower, and walk-in closet with custom shelving. Large laundry room with washer & dryer included, plus a powder room on the main. Upstairs features three bedrooms, walk-in closets, ceiling fans, one full bath and an additional bathroom with double vanity. ADT alarm system included. Move-in ready with exceptional community amenities.
Contact an agent
Home facts
- Year built:2011
- Listing ID #:SA343572
- Added:26 day(s) ago
- Updated:December 22, 2025 at 11:14 AM
Rooms and interior
- Bedrooms:4
- Total bathrooms:4
- Full bathrooms:3
- Half bathrooms:1
- Living area:2,424 sq. ft.
Heating and cooling
- Cooling:Central Air
- Heating:Electric, Heating
Structure and exterior
- Year built:2011
- Building area:2,424 sq. ft.
- Lot area:0.27 Acres
Schools
- High school:New Hampstead
- Middle school:West Chatham
- Elementary school:Gould
Finances and disclosures
- Price:$500,000
- Price per sq. ft.:$206.27
New listings near 57 Misty Marsh Misty Marsh Drive
- New
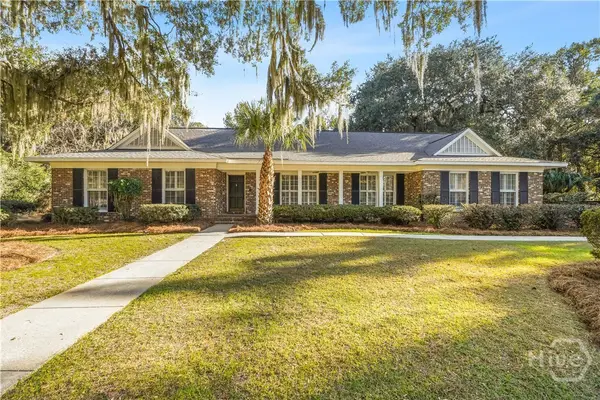 $725,000Active3 beds 3 baths3,549 sq. ft.
$725,000Active3 beds 3 baths3,549 sq. ft.102 Herb River Drive, Savannah, GA 31406
MLS# SA345419Listed by: REALTY ONE GROUP INCLUSION - New
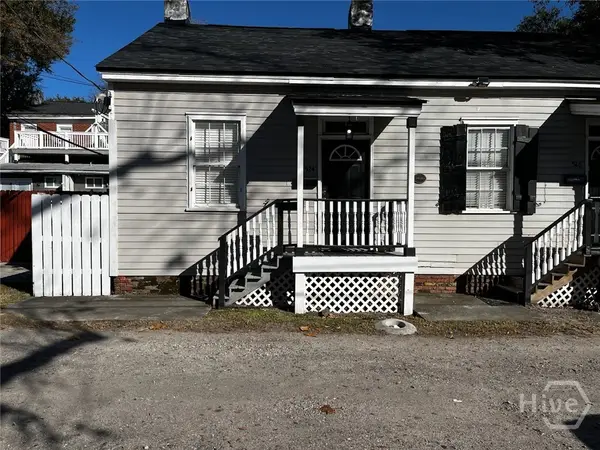 $315,000Active1 beds 1 baths576 sq. ft.
$315,000Active1 beds 1 baths576 sq. ft.524 E Gwinnett Lane, Savannah, GA 31401
MLS# SA345551Listed by: MAKE YOUR MOVE REALTY INC - New
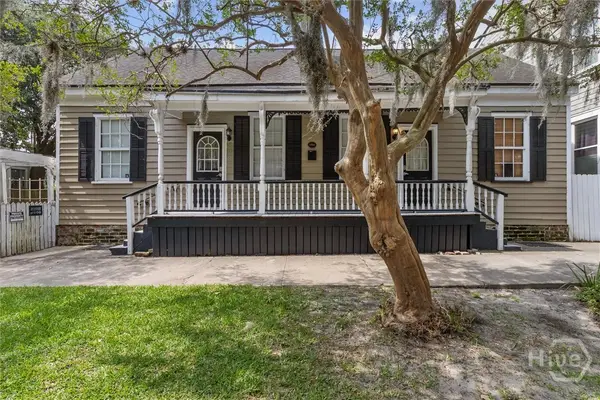 $410,000Active2 beds 2 baths704 sq. ft.
$410,000Active2 beds 2 baths704 sq. ft.529 E Gwinnett, Savannah, GA 31401
MLS# SA345549Listed by: MAKE YOUR MOVE REALTY INC - New
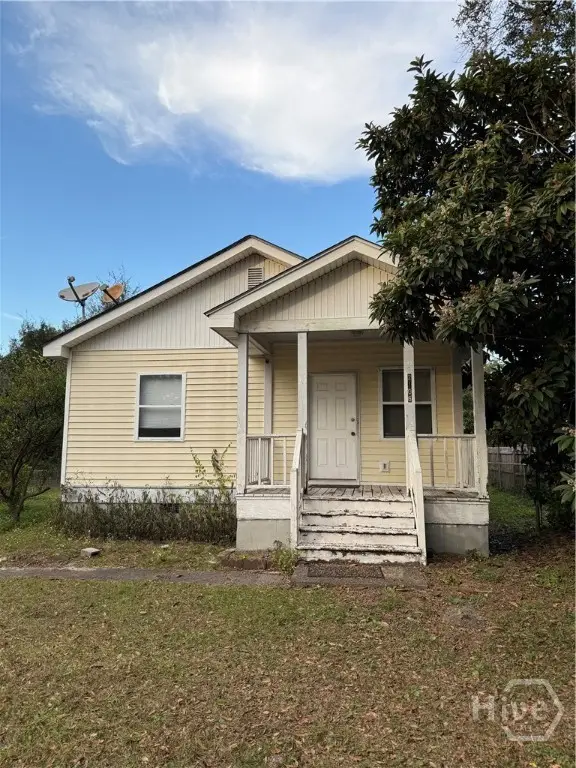 $180,000Active3 beds 1 baths1,216 sq. ft.
$180,000Active3 beds 1 baths1,216 sq. ft.2106 Auburn Street, Savannah, GA 31404
MLS# SA345530Listed by: VIRTUAL PROPERTIES REALTY - New
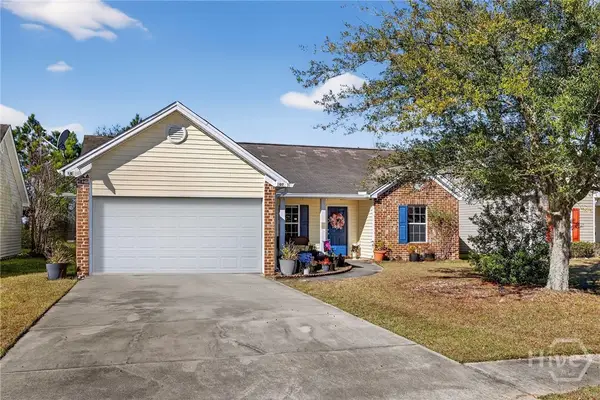 $285,000Active3 beds 2 baths1,830 sq. ft.
$285,000Active3 beds 2 baths1,830 sq. ft.107 Willow Lakes Court, Savannah, GA 31419
MLS# SA345213Listed by: REALTY ONE GROUP INCLUSION - New
 $384,900Active5 beds 3 baths2,614 sq. ft.
$384,900Active5 beds 3 baths2,614 sq. ft.308 Kingswood Circle, Savannah, GA 31302
MLS# SA345458Listed by: K. HOVNANIAN HOMES OF GA LLC - New
 $500,000Active4 beds 2 baths2,158 sq. ft.
$500,000Active4 beds 2 baths2,158 sq. ft.4611 Cumberland Drive, Savannah, GA 31405
MLS# SA340632Listed by: SIX BRICKS LLC - New
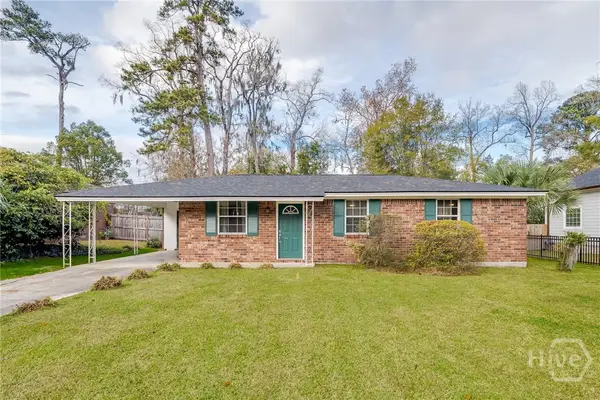 $324,900Active3 beds 2 baths1,189 sq. ft.
$324,900Active3 beds 2 baths1,189 sq. ft.34 Alpine Drive, Savannah, GA 31405
MLS# SA345397Listed by: MCINTOSH REALTY TEAM LLC - New
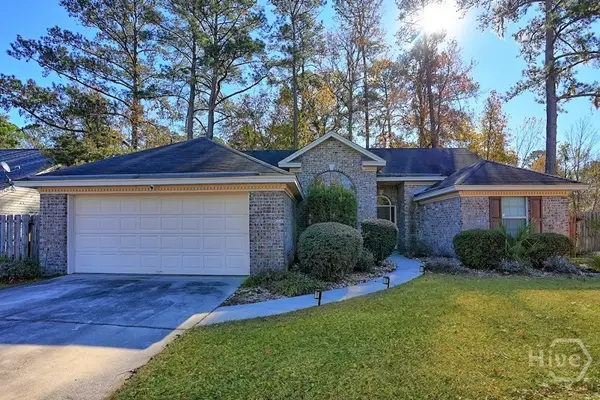 $300,000Active3 beds 2 baths1,443 sq. ft.
$300,000Active3 beds 2 baths1,443 sq. ft.197 Salt Landing Circle, Savannah, GA 31405
MLS# SA345405Listed by: RENAISSANCE REALTY SOUTH LLC - New
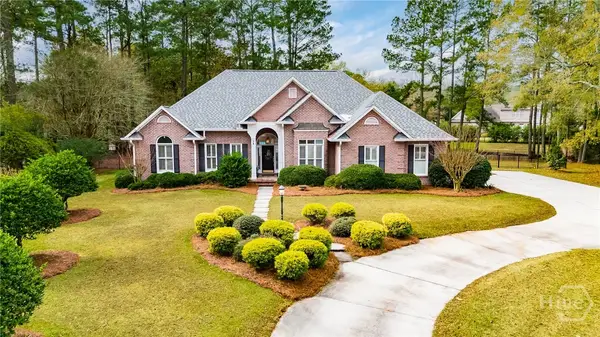 $529,900Active3 beds 2 baths1,963 sq. ft.
$529,900Active3 beds 2 baths1,963 sq. ft.13 Baymeadow Lane, Savannah, GA 31405
MLS# SA345414Listed by: MCINTOSH REALTY TEAM LLC
