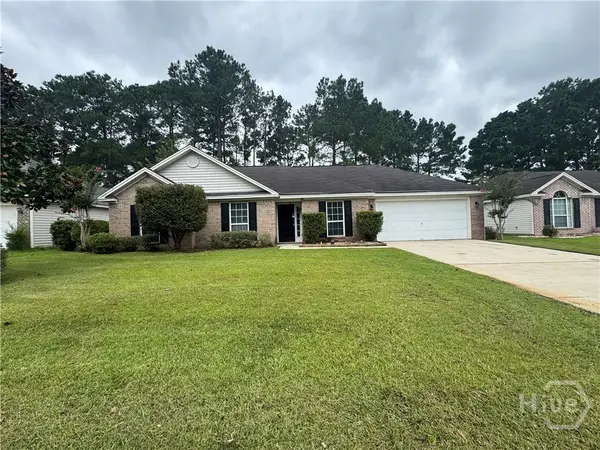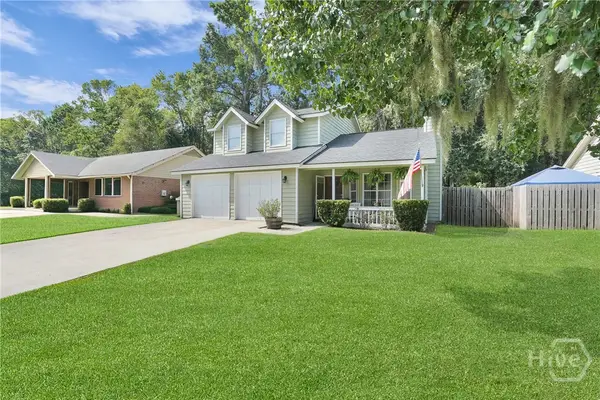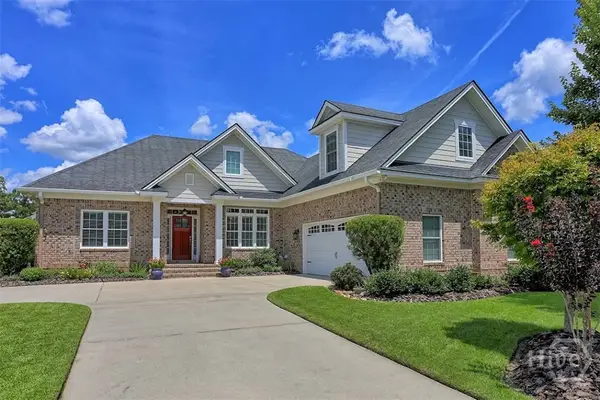6 Amherst Way, Savannah, GA 31419
Local realty services provided by:ERA Evergreen Real Estate Company



Listed by:ruben e. ramos
Office:daniel ravenel sir
MLS#:SA334342
Source:GA_SABOR
Price summary
- Price:$350,000
- Price per sq. ft.:$147.37
- Monthly HOA dues:$37.5
About this home
Experience turn-key serenity at the very back of Bradley Point South on a quiet, cul-de-sac street. Recent updates include brand new, high quality luxury vinyl plank throughout with ceramic tile floors in the baths and laundry; no carpet nor linoleum. Freshly painted walls, brand new refrigerator, and newer roof (2024) and HVAC (2020). You can expect no deferred maintenance here, this residence has been lovingly cared for and updated since it was built in 2013. Large spaces on the main floor create a welcoming environment with options for both formal and informal spaces. Upstairs, the landing opens to large, extra flex space that could be playroom, secondary den, or office space. All four bedrooms are spacious, and ample closet space can be found throughout the home. Primary suite features huge walk-in closet, and a double vanity bath with separate tub and shower. Attic features spray foam insulation for HVAC efficiency and keeps the home cool during the summer! Huge, privacy fenced backyard with patio for weekend barbecues and morning coffee! Located 5 minutes from schools and shopping, and just 20 minutes from both Downtown Savannah and Sav/HHI Airport. Bradley Point South neighborhood features pool, tennis court, playground, sidewalks, and exercise facilities for extremely low HOA of $450/year! Are you using a VA loan and wanting to purchase like it's 2020 again? A 2.5% assumable rate mortgage could be available for qualified buyers.
Contact an agent
Home facts
- Year built:2013
- Listing Id #:SA334342
- Added:33 day(s) ago
- Updated:August 15, 2025 at 02:21 PM
Rooms and interior
- Bedrooms:4
- Total bathrooms:3
- Full bathrooms:2
- Half bathrooms:1
- Living area:2,375 sq. ft.
Heating and cooling
- Cooling:Central Air, Electric, Zoned
- Heating:Central, Electric, Zoned
Structure and exterior
- Roof:Composition
- Year built:2013
- Building area:2,375 sq. ft.
- Lot area:0.19 Acres
Schools
- High school:Windsor Forest
- Middle school:Southwest
- Elementary school:Southwest
Utilities
- Water:Public
- Sewer:Public Sewer
Finances and disclosures
- Price:$350,000
- Price per sq. ft.:$147.37
New listings near 6 Amherst Way
- New
 $165,000Active1 beds 1 baths784 sq. ft.
$165,000Active1 beds 1 baths784 sq. ft.12300 Apache Avenue #APT 213, Savannah, GA 31419
MLS# 10584985Listed by: eXp Realty - New
 $315,000Active4 beds 3 baths2,094 sq. ft.
$315,000Active4 beds 3 baths2,094 sq. ft.44 Godley Park Way, Savannah, GA 31407
MLS# SA336200Listed by: RASMUS REAL ESTATE GROUP - New
 $300,000Active3 beds 2 baths1,412 sq. ft.
$300,000Active3 beds 2 baths1,412 sq. ft.107 Kaylin Court, Savannah, GA 31419
MLS# SA336211Listed by: RASMUS REAL ESTATE GROUP - New
 $375,000Active3 beds 2 baths1,756 sq. ft.
$375,000Active3 beds 2 baths1,756 sq. ft.9116 Garland Drive, Savannah, GA 31406
MLS# SA336341Listed by: JENNY RUTHERFORD REAL ESTATE, - New
 $125,000Active0.31 Acres
$125,000Active0.31 Acres209 Runaway Point Road, Savannah, GA 31404
MLS# SA336430Listed by: JENNY RUTHERFORD REAL ESTATE, - New
 $379,900Active3 beds 3 baths2,070 sq. ft.
$379,900Active3 beds 3 baths2,070 sq. ft.22 Daveitta Drive, Savannah, GA 31419
MLS# SA336695Listed by: INTEGRITY REAL ESTATE LLC - New
 $974,900Active4 beds 3 baths2,540 sq. ft.
$974,900Active4 beds 3 baths2,540 sq. ft.418 E Waldburg Street #A & B, Savannah, GA 31401
MLS# SA336497Listed by: COAST & COUNTRY RE EXPERTS - Open Sat, 2 to 4pmNew
 $598,700Active4 beds 4 baths2,732 sq. ft.
$598,700Active4 beds 4 baths2,732 sq. ft.14 Cord Grass Lane, Savannah, GA 31405
MLS# SA336151Listed by: KELLER WILLIAMS COASTAL AREA P - Open Sat, 1 to 3pmNew
 $460,000Active3 beds 3 baths2,129 sq. ft.
$460,000Active3 beds 3 baths2,129 sq. ft.80 Coffee Pointe Drive, Savannah, GA 31419
MLS# SA336689Listed by: REALTY ONE GROUP INCLUSION - New
 $579,900Active4 beds 4 baths1,760 sq. ft.
$579,900Active4 beds 4 baths1,760 sq. ft.906 E 33rd Street, Savannah, GA 31401
MLS# SA336640Listed by: REALTY ONE GROUP INCLUSION
