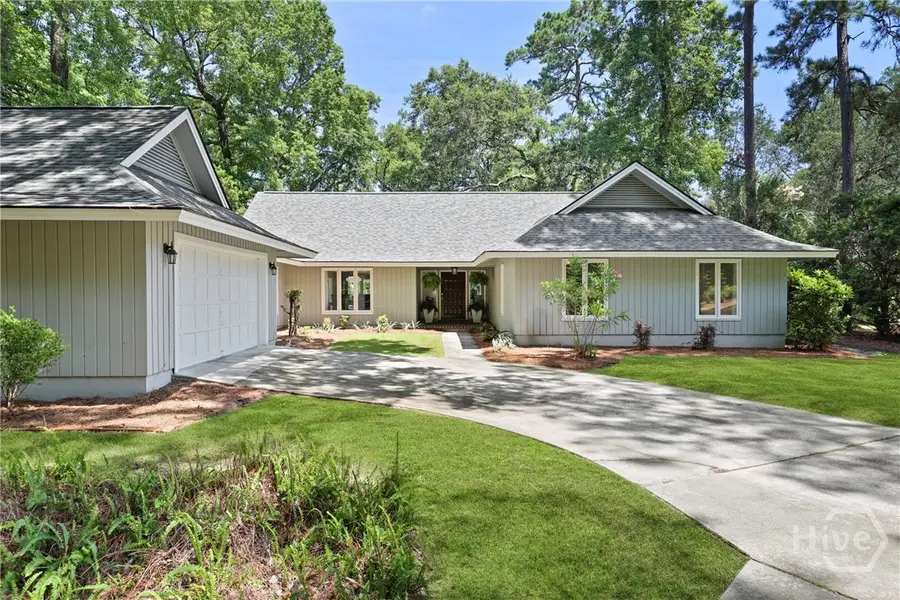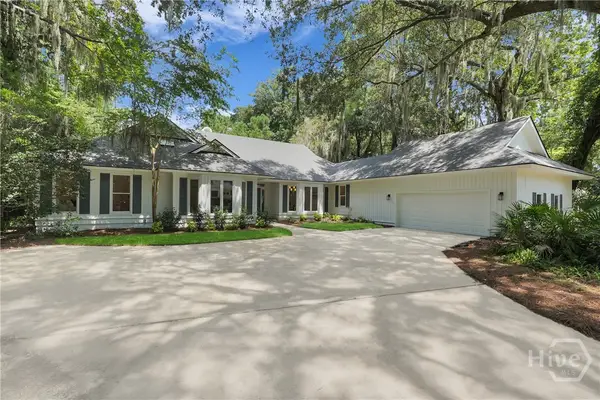6 Pennefeather Lane, Savannah, GA 31411
Local realty services provided by:ERA Southeast Coastal Real Estate



Listed by:george s. cohen
Office:engel & volkers
MLS#:SA334929
Source:GA_SABOR
Price summary
- Price:$769,000
- Price per sq. ft.:$241.82
- Monthly HOA dues:$209.83
About this home
An elegant single-story home nestled in Savannah's prestigious Landings community. Boasting 4 bedrooms, 2.5 baths, & 3,180sf of thoughtfully appointed living space, circa-1979 residence is set on a generous .56-acre quiet cul-de-sac lot overlooking the golf course. 2 minutes from Main Gate! Discover inside a spacious living room with soaring ceilings, skylights, natural light, built-in bookcases, a stunning masonry fireplace set against a natural stone wall, all showcasing the craftsmanship within. Includes a rare Solarium that is an absolutely stunning addition. A thoughtfully designed home for entertaining, complete with a center-island cooktop, built-in oven, breakfast nook, separate dining room. The layout embraces both family life and hosting, featuring a separate family room, dedicated laundry room, golf-cart garage and a primary suite with ensuite bath plus 2 separate walk-in closets. Attached 2-car garage w/ epoxy floor, expansive deck provide convenience and a seamless indoor/outdoor flow.
Contact an agent
Home facts
- Year built:1979
- Listing Id #:SA334929
- Added:24 day(s) ago
- Updated:August 15, 2025 at 07:13 AM
Rooms and interior
- Bedrooms:4
- Total bathrooms:3
- Full bathrooms:2
- Half bathrooms:1
- Living area:3,180 sq. ft.
Heating and cooling
- Cooling:Central Air, Electric
- Heating:Central, Electric
Structure and exterior
- Roof:Asphalt, Ridge Vents
- Year built:1979
- Building area:3,180 sq. ft.
- Lot area:0.56 Acres
Schools
- High school:Jenkins
- Middle school:Hesse
- Elementary school:Hesse
Utilities
- Water:Public
- Sewer:Public Sewer
Finances and disclosures
- Price:$769,000
- Price per sq. ft.:$241.82
- Tax amount:$5,413 (2025)
New listings near 6 Pennefeather Lane
- New
 $579,900Active4 beds 4 baths1,760 sq. ft.
$579,900Active4 beds 4 baths1,760 sq. ft.906 E 33rd Street, Savannah, GA 31401
MLS# SA336640Listed by: REALTY ONE GROUP INCLUSION - New
 $550,000Active5 beds 3 baths3,080 sq. ft.
$550,000Active5 beds 3 baths3,080 sq. ft.17 Misty Marsh Drive, Savannah, GA 31419
MLS# SA334454Listed by: BETTER HOMES AND GARDENS REAL - New
 $398,600Active4 beds 4 baths2,416 sq. ft.
$398,600Active4 beds 4 baths2,416 sq. ft.123 Rommel Avenue, Savannah, GA 31408
MLS# SA336301Listed by: FRANK MOORE & COMPANY, LLC - New
 $429,900Active4 beds 3 baths2,601 sq. ft.
$429,900Active4 beds 3 baths2,601 sq. ft.225 Willow Point Circle, Savannah, GA 31407
MLS# 10584765Listed by: BHHS Kennedy Realty - New
 $279,900Active3 beds 3 baths1,745 sq. ft.
$279,900Active3 beds 3 baths1,745 sq. ft.103 Travertine Circle, Savannah, GA 31419
MLS# SA336556Listed by: KELLER WILLIAMS COASTAL AREA P - New
 Listed by ERA$450,000Active3 beds 3 baths2,190 sq. ft.
Listed by ERA$450,000Active3 beds 3 baths2,190 sq. ft.421 Rendant Avenue, Savannah, GA 31419
MLS# SA334585Listed by: ERA SOUTHEAST COASTAL - New
 $1,075,000Active4 beds 3 baths2,899 sq. ft.
$1,075,000Active4 beds 3 baths2,899 sq. ft.6 Sleepy Terrapin Lane, Savannah, GA 31411
MLS# SA335964Listed by: BHHS BAY STREET REALTY GROUP - Open Sat, 12 to 2pmNew
 $670,000Active2 beds 3 baths1,656 sq. ft.
$670,000Active2 beds 3 baths1,656 sq. ft.221 E 32nd Street, Savannah, GA 31401
MLS# SA336568Listed by: KELLER WILLIAMS COASTAL AREA P - New
 $300,000Active3 beds 2 baths1,346 sq. ft.
$300,000Active3 beds 2 baths1,346 sq. ft.32 River Trace Court #32, Savannah, GA 31410
MLS# SA336659Listed by: JOHN WYLLY REAL ESTATE CO - New
 $1,199,000Active3 beds 3 baths2,454 sq. ft.
$1,199,000Active3 beds 3 baths2,454 sq. ft.207 Barley Road, Savannah, GA 31410
MLS# SA336475Listed by: CENTURY 21 SOLOMON PROPERTIES
