610 Southbridge Boulevard, Savannah, GA 31405
Local realty services provided by:ERA Southeast Coastal Real Estate
Listed by:harry butler
Office:southbridge greater sav realty
MLS#:SA340512
Source:GA_SABOR
Price summary
- Price:$549,900
- Price per sq. ft.:$229.51
- Monthly HOA dues:$45.83
About this home
This stunning 4-BR, 2.5-BA brick home is sure to impress. You are welcomed by vaulted ceilings & an open dining and family rm centered around a cozy fireplace. Walls of windows across the back of the home fill the space w/natural light. The kitchen offers abundant cabinet space, granite countertops, stainless steel appliances & plenty of storage for the chef of the family. The private owner’s suite features dual vanities, jetted tub, separate shower & spacious closet. Enjoy year-round entertaining w/a sparkling pool & brand-new screened enclosure, accessible from the kitchen or through a private porch off the owner’s suite. Two additional bedrooms share a Jack-and-Jill bath on the main level, along w/a half bath for guests. Upstairs, the 4th BR w/a large closet can also serve as a home office, media rm, or playroom. This meticulously maintained home also boasts a 2.5-car gar, abundant attic storage & energy-efficient spray foam insulation. A true must-see! (Prof photos follow).
Contact an agent
Home facts
- Year built:1999
- Listing ID #:SA340512
- Added:1 day(s) ago
- Updated:September 26, 2025 at 08:40 PM
Rooms and interior
- Bedrooms:4
- Total bathrooms:3
- Full bathrooms:2
- Half bathrooms:1
- Living area:2,396 sq. ft.
Heating and cooling
- Cooling:Central Air, Electric
- Heating:Central, Electric
Structure and exterior
- Roof:Asphalt
- Year built:1999
- Building area:2,396 sq. ft.
- Lot area:0.38 Acres
Schools
- High school:New Hampstead
- Middle school:West Chatham
- Elementary school:Gould
Utilities
- Water:Public
- Sewer:Public Sewer
Finances and disclosures
- Price:$549,900
- Price per sq. ft.:$229.51
New listings near 610 Southbridge Boulevard
- New
 $220,000Active3 beds 2 baths1,200 sq. ft.
$220,000Active3 beds 2 baths1,200 sq. ft.309 Derrick Inn Road, Savannah, GA 31405
MLS# SA340529Listed by: RAWLS REALTY - New
 $315,000Active3 beds 2 baths1,600 sq. ft.
$315,000Active3 beds 2 baths1,600 sq. ft.1212 Myers Street, Savannah, GA 31405
MLS# SA340587Listed by: SCOTT REALTY PROFESSIONALS - New
 $550,000Active4 beds 2 baths2,276 sq. ft.
$550,000Active4 beds 2 baths2,276 sq. ft.1024 Walthour Road, Savannah, GA 31410
MLS# 10613456Listed by: Keller Williams Realty Coastal - New
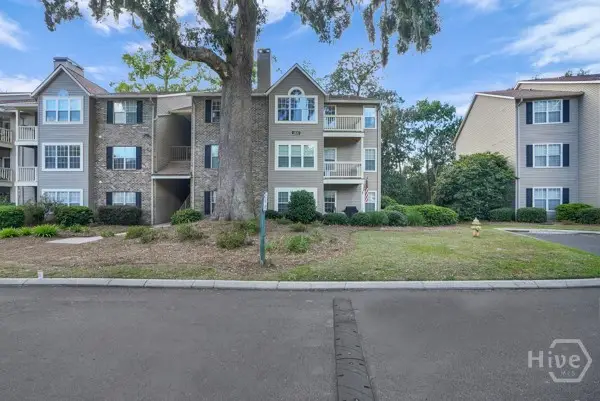 Listed by ERA$250,000Active3 beds 2 baths1,413 sq. ft.
Listed by ERA$250,000Active3 beds 2 baths1,413 sq. ft.12300 Apache Avenue #1122, Savannah, GA 31419
MLS# SA340399Listed by: ERA SOUTHEAST COASTAL - New
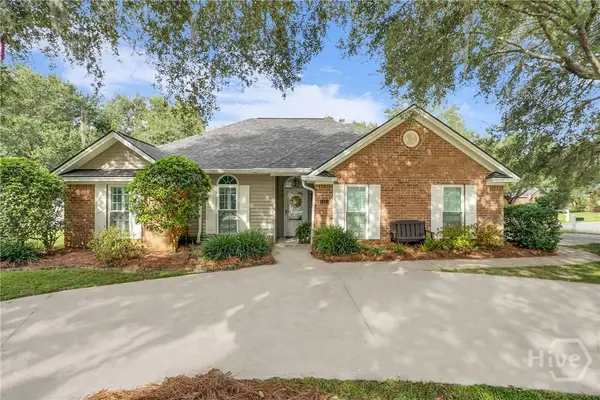 $329,500Active3 beds 2 baths1,370 sq. ft.
$329,500Active3 beds 2 baths1,370 sq. ft.11 Oakmont Road, Savannah, GA 31419
MLS# SA340453Listed by: EXP REALTY LLC - New
 $224,900Active2 beds 2 baths980 sq. ft.
$224,900Active2 beds 2 baths980 sq. ft.401 N Cromwell Road #T-5, Savannah, GA 31410
MLS# SA340554Listed by: MCINTOSH REALTY TEAM LLC - New
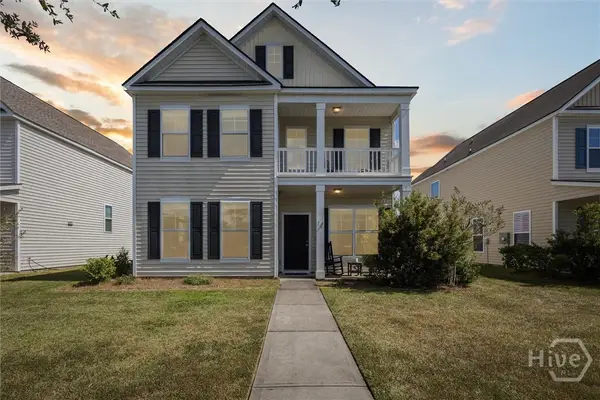 $340,000Active4 beds 3 baths2,047 sq. ft.
$340,000Active4 beds 3 baths2,047 sq. ft.75 Timber Crest Court, Savannah, GA 31407
MLS# SA340438Listed by: BETTER HOMES AND GARDENS REAL - New
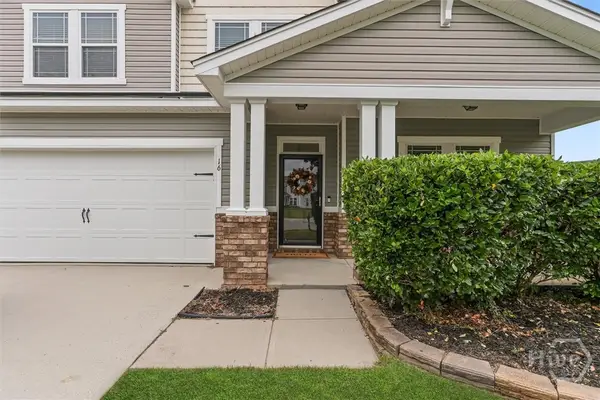 $399,000Active4 beds 3 baths2,687 sq. ft.
$399,000Active4 beds 3 baths2,687 sq. ft.16 Amherst Way, Savannah, GA 31419
MLS# SA340271Listed by: REALTY ONE GROUP INCLUSION - New
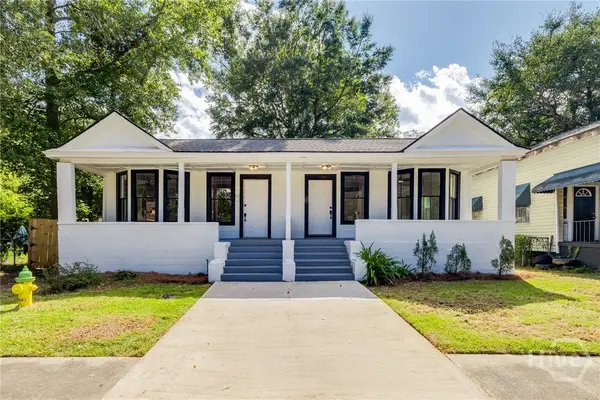 $474,990Active4 beds 3 baths1,756 sq. ft.
$474,990Active4 beds 3 baths1,756 sq. ft.1315 & 1317 E Anderson Street, Savannah, GA 31404
MLS# SA340388Listed by: MCINTOSH REALTY TEAM LLC - New
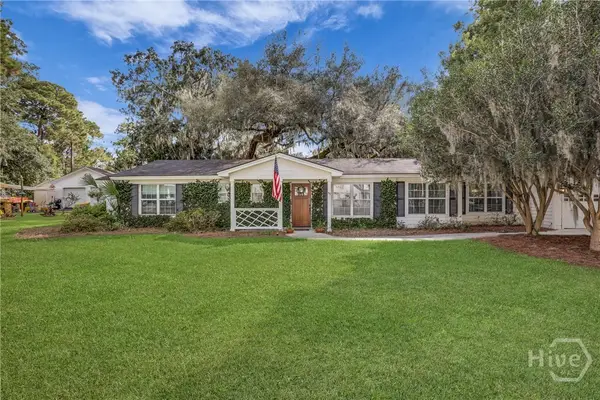 $659,000Active3 beds 3 baths1,860 sq. ft.
$659,000Active3 beds 3 baths1,860 sq. ft.59 Romney Place, Savannah, GA 31406
MLS# SA340548Listed by: REALTY ONE GROUP INCLUSION
