Local realty services provided by:ERA Strother Real Estate
Listed by: cindy l. landolt
Office: century 21 solomon properties
MLS#:SA311739
Source:NC_CCAR
Price summary
- Price:$1,999,000
- Price per sq. ft.:$455.46
About this home
Welcome to this beautiful Victorian home, just 1 block from Forsyth Park in Savannah's historic district. Meticulously restored, this home seamlessly blends historic charm with modern convenience. Step inside to discover heart pine flooring complemented by a stunning geometric flooring design in the foyer and hallway, crafted from cherry and oak woods. The renovated kitchen features all new appliances and a unique washer/dryer combo. Elegant crown molding adorns the home throughout. Enjoy the private gated brick courtyard with a tranquil garden and koi pond. Off-street parking, rainwater harvesting system, and an HVAC system with HEPA filters and UV technology add convenience and eco-friendliness. With a full house generator, this home offers both timeless elegance and modern comfort in one of Savannah's most coveted locations. Schedule your visit today to experience the charm and luxury for yourself!
Contact an agent
Home facts
- Year built:1900
- Listing ID #:SA311739
- Added:106 day(s) ago
- Updated:January 31, 2026 at 11:20 AM
Rooms and interior
- Bedrooms:4
- Total bathrooms:5
- Full bathrooms:4
- Half bathrooms:1
- Living area:4,389 sq. ft.
Heating and cooling
- Cooling:Central Air, Heat Pump
- Heating:Electric, Heat Pump, Heating
Structure and exterior
- Year built:1900
- Building area:4,389 sq. ft.
- Lot area:0.13 Acres
Schools
- High school:Liberal Studies
- Middle school:DeRenne
- Elementary school:Gadsden
Finances and disclosures
- Price:$1,999,000
- Price per sq. ft.:$455.46
New listings near 612 Barnard Street
- New
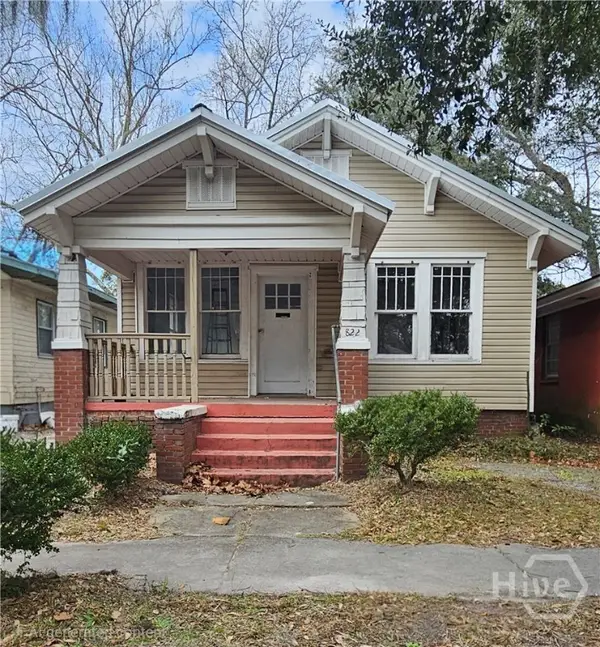 $179,000Active3 beds 2 baths1,180 sq. ft.
$179,000Active3 beds 2 baths1,180 sq. ft.822 E 37th Street, Savannah, GA 31401
MLS# SA348034Listed by: MAKE YOUR MOVE REALTY INC - New
 $259,900Active2 beds 2 baths1,160 sq. ft.
$259,900Active2 beds 2 baths1,160 sq. ft.19 Chaintree Drive, Savannah, GA 31419
MLS# SA348003Listed by: RE/MAX SAVANNAH - New
 $335,000Active-- beds -- baths
$335,000Active-- beds -- baths6 English Saddle Court, Savannah, GA 31406
MLS# 10682457Listed by: Sherman & Hemstreet SouthernGA Homes - New
 $335,000Active4 beds 2 baths1,720 sq. ft.
$335,000Active4 beds 2 baths1,720 sq. ft.6 English Saddle Court, Savannah, GA 31406
MLS# SA347645Listed by: COAST & COUNTRY RE EXPERTS - New
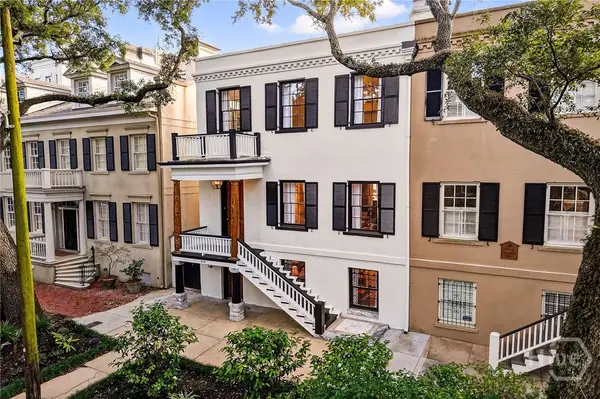 $3,500,000Active4 beds 4 baths3,330 sq. ft.
$3,500,000Active4 beds 4 baths3,330 sq. ft.215 E Jones Street, Savannah, GA 31401
MLS# SA347198Listed by: BHHS BAY STREET REALTY GROUP - New
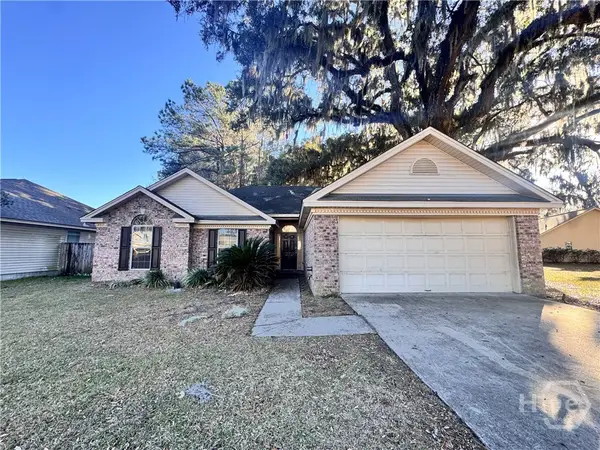 $289,900Active3 beds 2 baths1,450 sq. ft.
$289,900Active3 beds 2 baths1,450 sq. ft.127 Parkview Road, Savannah, GA 31419
MLS# SA347216Listed by: RASMUS REAL ESTATE GROUP - New
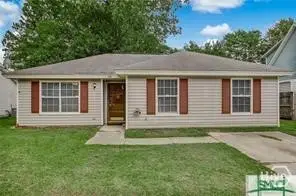 $194,500Active3 beds 2 baths1,016 sq. ft.
$194,500Active3 beds 2 baths1,016 sq. ft.160 Laurelwood Drive, Savannah, GA 31419
MLS# SA347966Listed by: SCOTT REALTY PROFESSIONALS - New
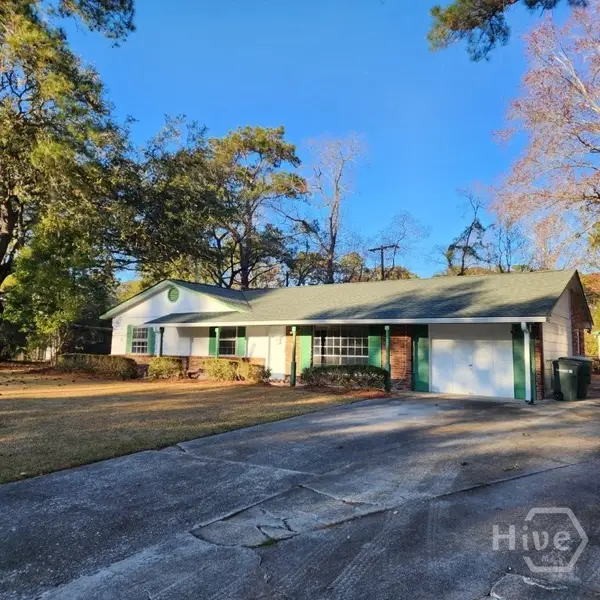 $239,000Active4 beds 3 baths2,151 sq. ft.
$239,000Active4 beds 3 baths2,151 sq. ft.23 Canterbury Circle, Savannah, GA 31419
MLS# SA348015Listed by: ENGEL & VOLKERS - New
 $465,000Active5 beds 3 baths3,732 sq. ft.
$465,000Active5 beds 3 baths3,732 sq. ft.140 Mosswood Drive, Savannah, GA 31405
MLS# SA347813Listed by: KELLER WILLIAMS COASTAL AREA P - New
 $310,000Active3 beds 2 baths1,314 sq. ft.
$310,000Active3 beds 2 baths1,314 sq. ft.108 Walz Circle, Savannah, GA 31404
MLS# SA346945Listed by: REALTY COMPANIES

