63 Henslow Field, Savannah, GA 31419
Local realty services provided by:ERA Evergreen Real Estate Company
Listed by:
- Leslie Shinn(912) 313 - 5029ERA Evergreen Real Estate Company
MLS#:SA335032
Source:GA_SABOR
Price summary
- Price:$500,000
- Price per sq. ft.:$160.51
- Monthly HOA dues:$225
About this home
VA LOAN IS ASSUMABLE UNDER 3% for this spacious 6BR/3.5BA home in the gated community of The Enclave at Berwick! This well-designed layout includes a formal dining room & office off the foyer, leading to a large living room with electric fireplace. The open-concept kitchen features an island, stainless appliances, pantry, & plenty of counter space for cooking or entertaining. The main floor owner’s suite includes double sinks, a tiled walk-in shower, garden tub & walk-in closet. Upstairs you’ll find 4 additional bedrooms, 2 full baths, & an oversized bonus room (or 6th bedroom)—ideal for a playroom, second living area, or home gym. Ample storage throughout, plus a 2-car garage. Located on a quiet cul-de-sac. The Enclave offers a resort-style zero-entry pool, hot tub, fitness ctr, clubhouse w/ theater, tennis, pickleball & basketball courts. Sidewalk-lined streets, scenic lagoons & a convenient location w/ easy access to Pooler, Richmond Hill & downtown Savannah.
Contact an agent
Home facts
- Year built:2021
- Listing ID #:SA335032
- Added:103 day(s) ago
- Updated:November 13, 2025 at 08:45 AM
Rooms and interior
- Bedrooms:6
- Total bathrooms:4
- Full bathrooms:3
- Half bathrooms:1
- Living area:3,115 sq. ft.
Heating and cooling
- Cooling:Central Air, Electric
- Heating:Central, Electric
Structure and exterior
- Year built:2021
- Building area:3,115 sq. ft.
- Lot area:0.26 Acres
Schools
- High school:Beach
- Middle school:W Chatham
- Elementary school:Gould
Utilities
- Water:Public
- Sewer:Public Sewer
Finances and disclosures
- Price:$500,000
- Price per sq. ft.:$160.51
New listings near 63 Henslow Field
- New
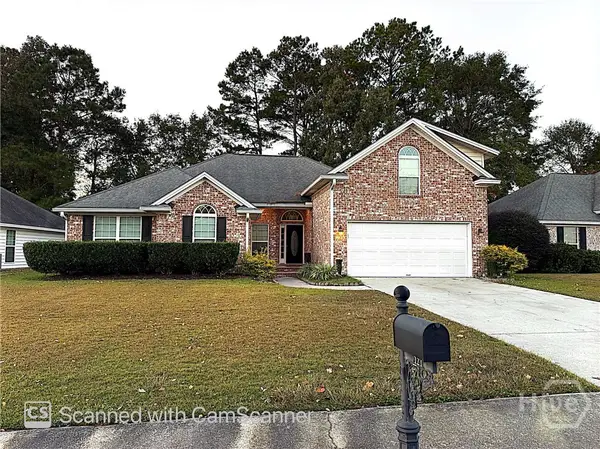 $350,000Active4 beds 3 baths2,288 sq. ft.
$350,000Active4 beds 3 baths2,288 sq. ft.121 Grayson, Savannah, GA 31419
MLS# SA343634Listed by: KELLER WILLIAMS COASTAL AREA P - New
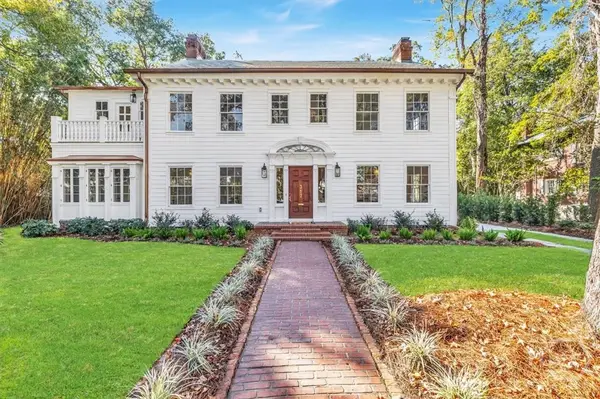 $2,598,250Active5 beds 6 baths4,539 sq. ft.
$2,598,250Active5 beds 6 baths4,539 sq. ft.317 E 45th Street, Savannah, GA 31405
MLS# SA343662Listed by: EXP REALTY LLC - New
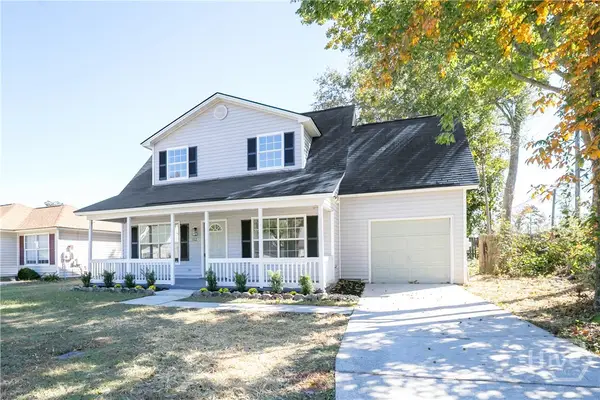 $299,000Active4 beds 2 baths1,446 sq. ft.
$299,000Active4 beds 2 baths1,446 sq. ft.102 Laurelwood Drive, Savannah, GA 31419
MLS# SA343659Listed by: NORTHGROUP REAL ESTATE, INC. - Open Sat, 10am to 12pmNew
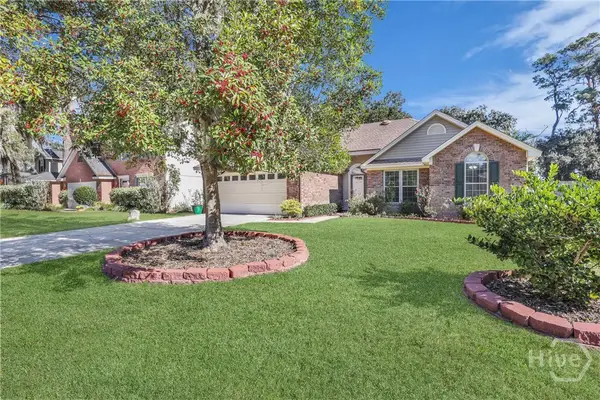 $399,900Active3 beds 2 baths1,498 sq. ft.
$399,900Active3 beds 2 baths1,498 sq. ft.120 Blueleaf Court, Savannah, GA 31410
MLS# SA343571Listed by: EXCLUSIVE GEORGIA PROPERTIES - New
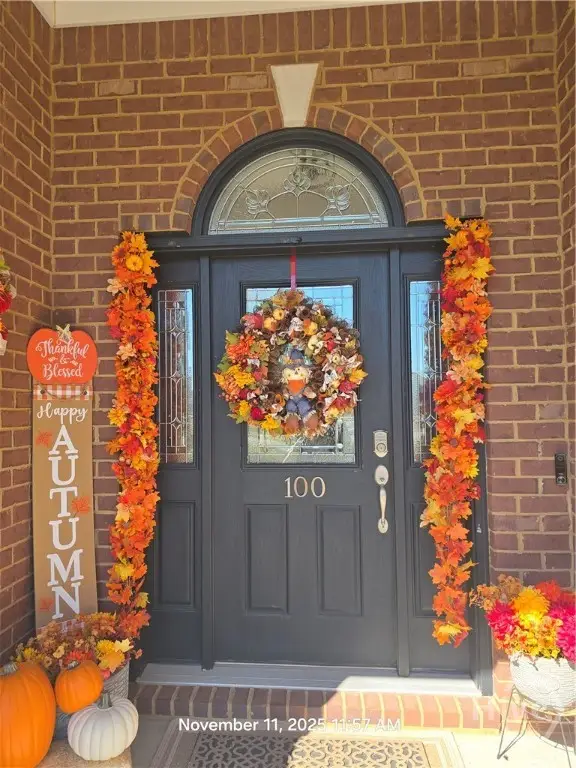 $499,900Active4 beds 3 baths3,354 sq. ft.
$499,900Active4 beds 3 baths3,354 sq. ft.100 Cumberland Way, Savannah, GA 31407
MLS# SA343587Listed by: PROPERTIES BY ME - New
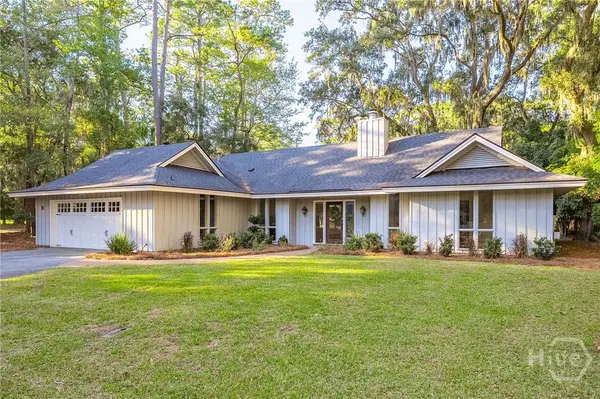 $725,000Active3 beds 2 baths2,111 sq. ft.
$725,000Active3 beds 2 baths2,111 sq. ft.10 Howley Lane, Savannah, GA 31411
MLS# SA343613Listed by: THE LANDINGS REAL ESTATE CO - New
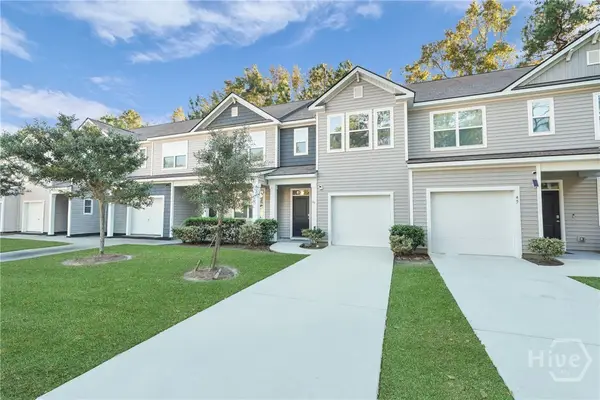 $279,900Active3 beds 3 baths1,471 sq. ft.
$279,900Active3 beds 3 baths1,471 sq. ft.43 Villas Of Garrard Drive, Savannah, GA 31405
MLS# SA343230Listed by: RE/MAX ACCENT - New
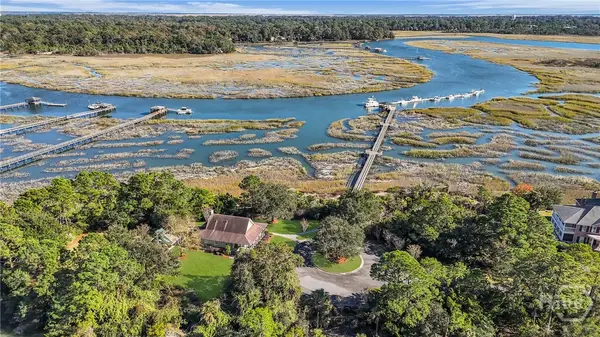 $399,900Active0.68 Acres
$399,900Active0.68 Acres135 Marsh Harbor Drive S, Savannah, GA 31410
MLS# SA343501Listed by: MCINTOSH REALTY TEAM LLC - New
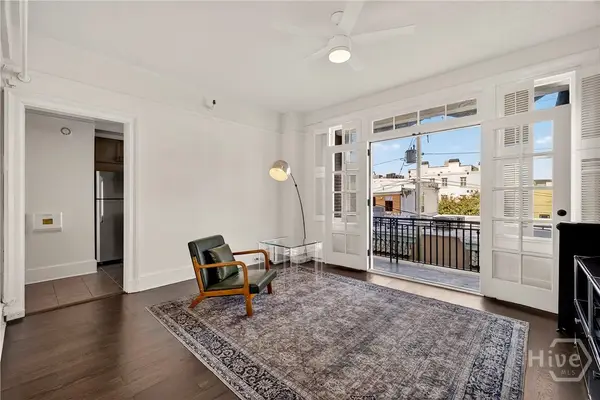 $487,000Active1 beds 1 baths680 sq. ft.
$487,000Active1 beds 1 baths680 sq. ft.24 E Liberty Street #36, Savannah, GA 31401
MLS# SA342524Listed by: COMPASS GEORGIA LLC - New
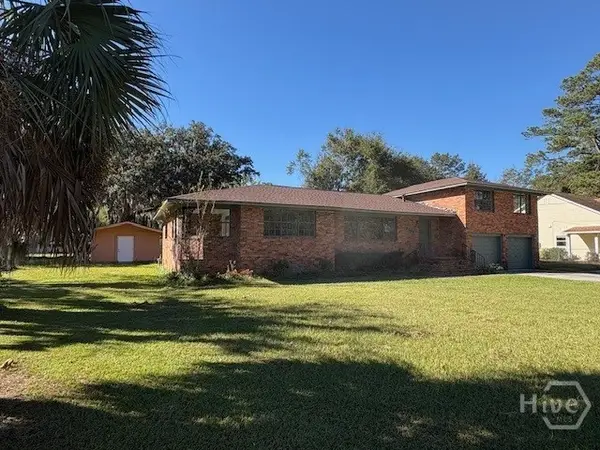 $479,000Active5 beds 3 baths2,816 sq. ft.
$479,000Active5 beds 3 baths2,816 sq. ft.3107 Lincoln Street, Savannah, GA 31404
MLS# SA340275Listed by: SAVANNAH HOME REALTY
