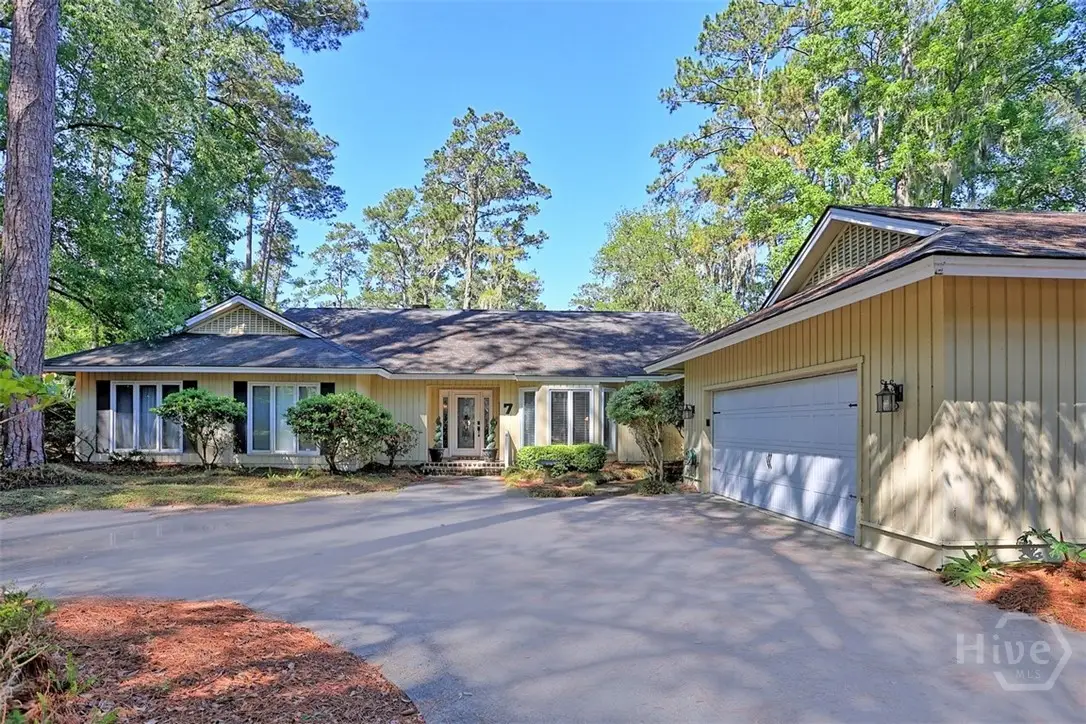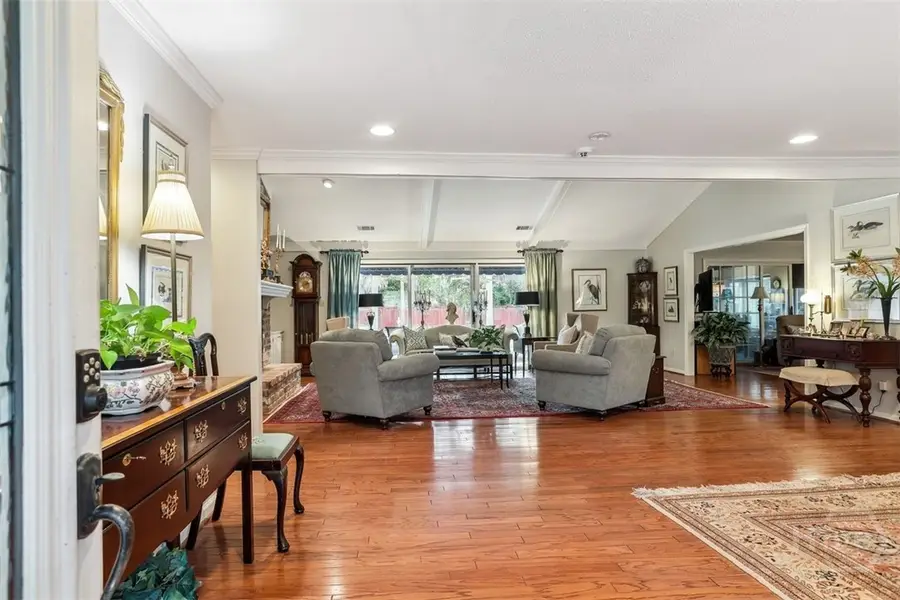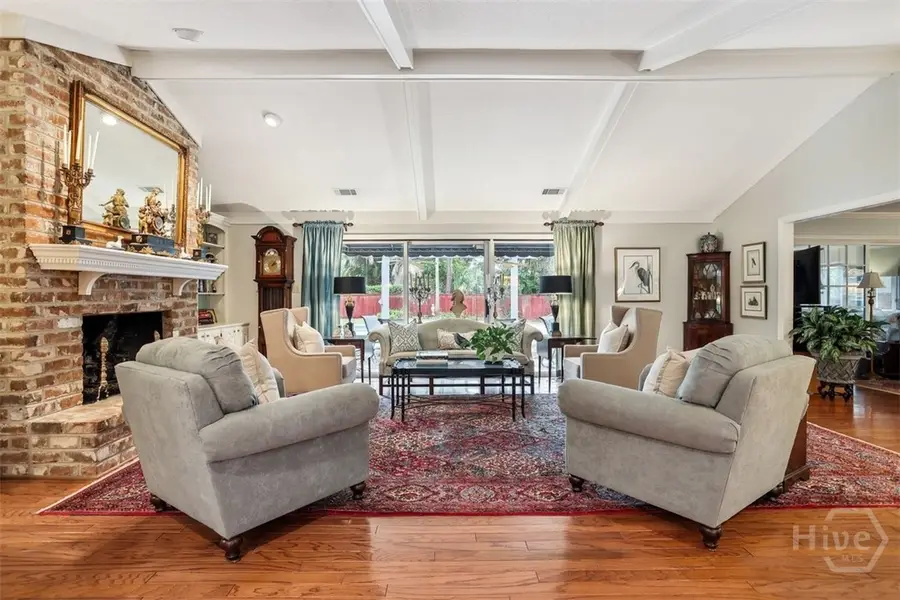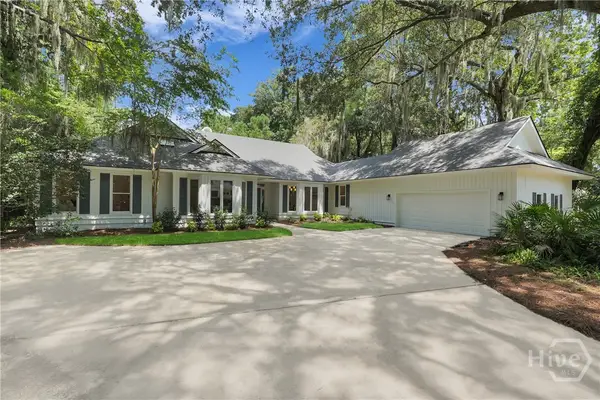7 Rebecca Lane, Savannah, GA 31411
Local realty services provided by:ERA Evergreen Real Estate Company



7 Rebecca Lane,Savannah, GA 31411
$699,900
- 4 Beds
- 5 Baths
- 2,820 sq. ft.
- Single family
- Pending
Listed by:dawn quattlebaum
Office:frank moore & company, llc.
MLS#:SA330550
Source:GA_SABOR
Price summary
- Price:$699,900
- Price per sq. ft.:$248.19
- Monthly HOA dues:$209.83
About this home
An adorable single level ranch home at the Landings on Skidaway Island is in a great central location - within walking distance of the Marshwood Club. This home offers 4 bedrooms & 4.5 baths. Step inside to discover a warm and inviting interior featuring an open-concept floor plan that flows effortlessly from room to room. The spacious living area is perfect for entertaining. The outdoor space is ready for your enjoyment and relaxation. Dive into your own private oasis! The inground pool is perfect for lazy summer afternoons or hosting gatherings. Imagine splashing around with friends & family or lounging on a pool float while sipping your favorite drink. The yard space is ideal for kids to play, pets to roam, or grow your own garden. Need a dedicated space for work or play? The guest house is waiting for your vision. It could be the perfect home office, a tranquil private yoga studio, or a kid’s hangout, this flexible space can adapt to your needs.
Contact an agent
Home facts
- Year built:1979
- Listing Id #:SA330550
- Added:87 day(s) ago
- Updated:August 15, 2025 at 07:13 AM
Rooms and interior
- Bedrooms:4
- Total bathrooms:5
- Full bathrooms:4
- Half bathrooms:1
- Living area:2,820 sq. ft.
Heating and cooling
- Cooling:Central Air, Gas
- Heating:Central, Gas
Structure and exterior
- Roof:Asphalt
- Year built:1979
- Building area:2,820 sq. ft.
- Lot area:0.5 Acres
Schools
- High school:Jenkins
- Middle school:Hesse K-8
- Elementary school:Hesse K-8
Utilities
- Water:Public
- Sewer:Public Sewer
Finances and disclosures
- Price:$699,900
- Price per sq. ft.:$248.19
- Tax amount:$2,337 (2024)
New listings near 7 Rebecca Lane
- New
 $579,900Active4 beds 4 baths1,760 sq. ft.
$579,900Active4 beds 4 baths1,760 sq. ft.906 E 33rd Street, Savannah, GA 31401
MLS# SA336640Listed by: REALTY ONE GROUP INCLUSION - New
 $550,000Active5 beds 3 baths3,080 sq. ft.
$550,000Active5 beds 3 baths3,080 sq. ft.17 Misty Marsh Drive, Savannah, GA 31419
MLS# SA334454Listed by: BETTER HOMES AND GARDENS REAL - New
 $398,600Active4 beds 4 baths2,416 sq. ft.
$398,600Active4 beds 4 baths2,416 sq. ft.123 Rommel Avenue, Savannah, GA 31408
MLS# SA336301Listed by: FRANK MOORE & COMPANY, LLC - New
 $429,900Active4 beds 3 baths2,601 sq. ft.
$429,900Active4 beds 3 baths2,601 sq. ft.225 Willow Point Circle, Savannah, GA 31407
MLS# 10584765Listed by: BHHS Kennedy Realty - New
 $279,900Active3 beds 3 baths1,745 sq. ft.
$279,900Active3 beds 3 baths1,745 sq. ft.103 Travertine Circle, Savannah, GA 31419
MLS# SA336556Listed by: KELLER WILLIAMS COASTAL AREA P - New
 Listed by ERA$450,000Active3 beds 3 baths2,190 sq. ft.
Listed by ERA$450,000Active3 beds 3 baths2,190 sq. ft.421 Rendant Avenue, Savannah, GA 31419
MLS# SA334585Listed by: ERA SOUTHEAST COASTAL - New
 $1,075,000Active4 beds 3 baths2,899 sq. ft.
$1,075,000Active4 beds 3 baths2,899 sq. ft.6 Sleepy Terrapin Lane, Savannah, GA 31411
MLS# SA335964Listed by: BHHS BAY STREET REALTY GROUP - Open Sat, 12 to 2pmNew
 $670,000Active2 beds 3 baths1,656 sq. ft.
$670,000Active2 beds 3 baths1,656 sq. ft.221 E 32nd Street, Savannah, GA 31401
MLS# SA336568Listed by: KELLER WILLIAMS COASTAL AREA P - New
 $300,000Active3 beds 2 baths1,346 sq. ft.
$300,000Active3 beds 2 baths1,346 sq. ft.32 River Trace Court #32, Savannah, GA 31410
MLS# SA336659Listed by: JOHN WYLLY REAL ESTATE CO - New
 $1,199,000Active3 beds 3 baths2,454 sq. ft.
$1,199,000Active3 beds 3 baths2,454 sq. ft.207 Barley Road, Savannah, GA 31410
MLS# SA336475Listed by: CENTURY 21 SOLOMON PROPERTIES
