701 E 57th Street, Savannah, GA 31405
Local realty services provided by:ERA Strother Real Estate
701 E 57th Street,Savannah, GA 31405
$415,000
- 4 Beds
- 2 Baths
- - sq. ft.
- Single family
- Sold
Listed by: pamela peterson
Office: seabolt real estate
MLS#:SA335353
Source:NC_CCAR
Sorry, we are unable to map this address
Price summary
- Price:$415,000
About this home
New Price! Classic Ardsley Park home on a corner lot. When you step inside, the bright interior will make you feel right at home. This unique floor plan offers 2 bedrooms and 1 full bathroom on the main floor with an additional 2 bedrooms, 1 bathroom in the finished attic space upstairs. Original details have been maintained including hardwood floors, wood burning fireplace, and corner built-ins. An enclosed breezeway leads from the living area to the den and kitchen space. Upstairs offers overflow space for guests, play room, storage or hobby room. Window units upstairs could be upgraded to a ductless system. The courtyard is enclosed and designed for minimal upkeep with a seating area off the kitchen, a swing draped in wisteria, and two storage sheds. The side entrance has one off-street parking space and easy street parking. A new HVAC unit was just installed in 2025. This convenient location is close to Hull Park, Daffin Park, hospitals, schools and Habersham Village shoppes.
Contact an agent
Home facts
- Year built:1940
- Listing ID #:SA335353
- Added:91 day(s) ago
- Updated:January 17, 2026 at 07:51 AM
Rooms and interior
- Bedrooms:4
- Total bathrooms:2
- Full bathrooms:2
Heating and cooling
- Cooling:Central Air
- Heating:Electric, Heating
Structure and exterior
- Year built:1940
Finances and disclosures
- Price:$415,000
New listings near 701 E 57th Street
- New
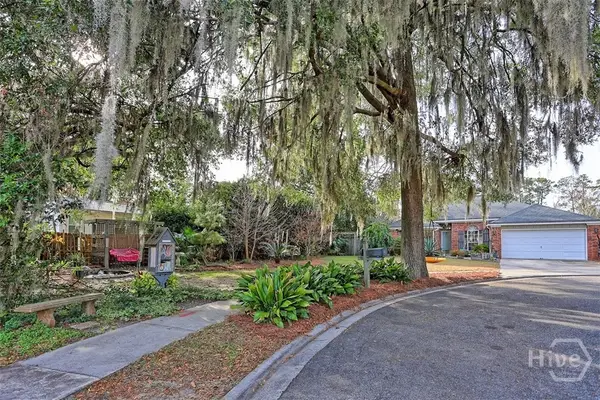 $399,900Active4 beds 2 baths1,737 sq. ft.
$399,900Active4 beds 2 baths1,737 sq. ft.146 Chapel Drive, Savannah, GA 31406
MLS# SA346751Listed by: RE/MAX SAVANNAH - New
 $279,900Active3 beds 2 baths1,275 sq. ft.
$279,900Active3 beds 2 baths1,275 sq. ft.3308 Helen Street, Savannah, GA 31404
MLS# SA347094Listed by: SAVANNAH REALTY - Open Sun, 1 to 3pmNew
 $350,000Active3 beds 2 baths1,887 sq. ft.
$350,000Active3 beds 2 baths1,887 sq. ft.730 Windsor Road, Savannah, GA 31419
MLS# SA347096Listed by: MONARCH AND THIRD REAL ESTATE - New
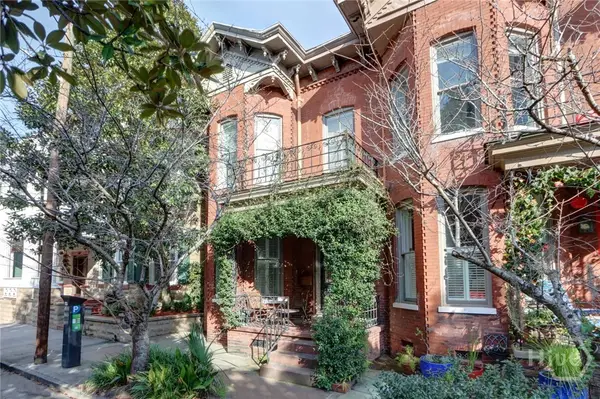 $1,860,000Active4 beds 5 baths2,346 sq. ft.
$1,860,000Active4 beds 5 baths2,346 sq. ft.220 E State Street, Savannah, GA 31401
MLS# SA346373Listed by: SEABOLT REAL ESTATE - New
 $339,900Active3 beds 3 baths1,690 sq. ft.
$339,900Active3 beds 3 baths1,690 sq. ft.206 Flagler Drive, Savannah, GA 31419
MLS# SA346806Listed by: REDFIN CORPORATION - New
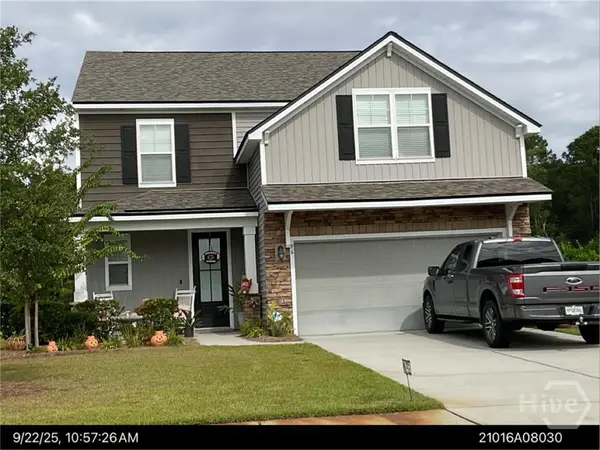 $375,000Active3 beds 3 baths2,560 sq. ft.
$375,000Active3 beds 3 baths2,560 sq. ft.96 Westbourne Way, Savannah, GA 31407
MLS# SA347083Listed by: BUY SELL SAVANNAH REAL ESTATE - New
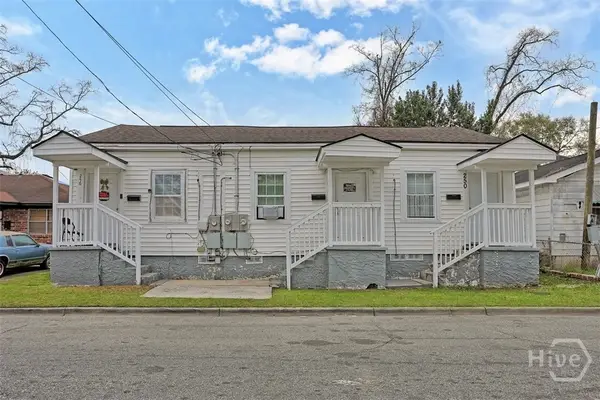 $289,000Active3 beds 3 baths1,403 sq. ft.
$289,000Active3 beds 3 baths1,403 sq. ft.246, 248 & 250 Ferrill Street, Savannah, GA 31415
MLS# SA344769Listed by: KELLER WILLIAMS COASTAL AREA P - New
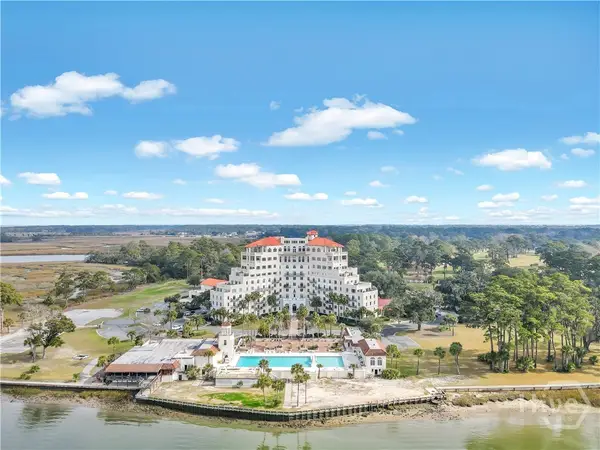 $659,000Active3 beds 3 baths1,998 sq. ft.
$659,000Active3 beds 3 baths1,998 sq. ft.700 Wilmington Island Road #T2, Savannah, GA 31410
MLS# SA346296Listed by: SEAPORT REAL ESTATE GROUP - New
 $240,000Active4 beds 3 baths1,419 sq. ft.
$240,000Active4 beds 3 baths1,419 sq. ft.7245 Garfield Street, Savannah, GA 31406
MLS# SA346989Listed by: SCOTT REALTY PROFESSIONALS - New
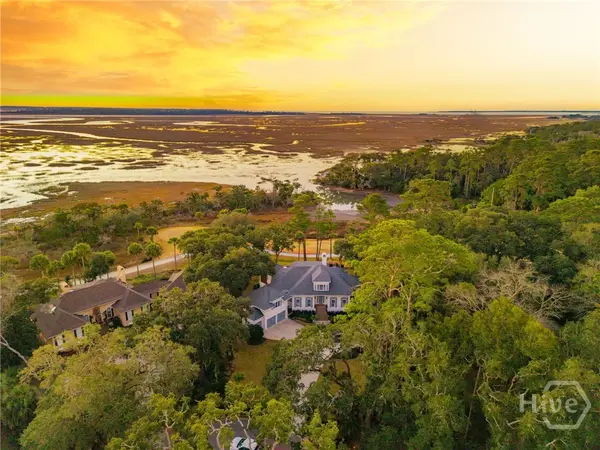 $2,195,000Active3 beds 4 baths3,656 sq. ft.
$2,195,000Active3 beds 4 baths3,656 sq. ft.5 Windwalk Lane, Savannah, GA 31411
MLS# SA347024Listed by: THE LANDINGS REAL ESTATE CO
