703 Beechwood Drive, Savannah, GA 31419
Local realty services provided by:ERA Southeast Coastal Real Estate
Listed by: steffany p. farmer
Office: better homes and gardens real
MLS#:SA339866
Source:GA_SABOR
Price summary
- Price:$350,000
- Price per sq. ft.:$138.18
About this home
From the moment you enter the driveway, you’ll know this is a home unlike any other—built with entertaining & everyday comfort in mind. Inside, the great room offers space for family & guests, & it flows into a massive sunroom -currently set up as a billiard/bar room. The kitchen is well-designed, & all appliances (approx. 4 yrs old) remain, including a refrigerator. A cozy den with a gas fireplace & brick hearth invites you to relax on cooler evenings. Outdoor living takes center stage here with a covered patio, outdoor fireplace, & outdoor kitchen, creating the perfect setting for cookouts & celebrations. Don't miss the large storage room—it could easily be finished as a home office, workout space, or creative studio. With no HOA, there’s plenty of room for your RV, boat, or 10+ cars. Major updates include a 3-year-old roof & a 3-year-old AC system. Designed for those who love to gather, this distinctive home blends comfort, character, & convenience in one unforgettable package.
Contact an agent
Home facts
- Year built:1973
- Listing ID #:SA339866
- Added:50 day(s) ago
- Updated:November 13, 2025 at 08:45 AM
Rooms and interior
- Bedrooms:3
- Total bathrooms:2
- Full bathrooms:2
- Living area:2,533 sq. ft.
Heating and cooling
- Cooling:Central Air, Electric
- Heating:Central, Gas
Structure and exterior
- Roof:Metal
- Year built:1973
- Building area:2,533 sq. ft.
- Lot area:0.26 Acres
Schools
- High school:Windsor Forest
- Middle school:Southwest Middle
- Elementary school:Windsor Forest
Utilities
- Water:Public
- Sewer:Public Sewer
Finances and disclosures
- Price:$350,000
- Price per sq. ft.:$138.18
- Tax amount:$1,979 (2020)
New listings near 703 Beechwood Drive
- New
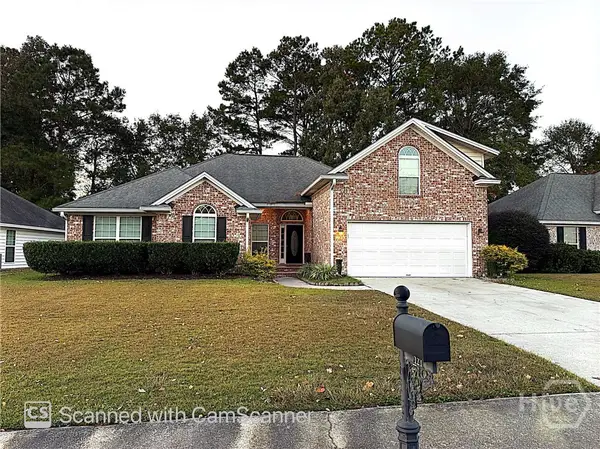 $350,000Active4 beds 3 baths2,288 sq. ft.
$350,000Active4 beds 3 baths2,288 sq. ft.121 Grayson, Savannah, GA 31419
MLS# SA343634Listed by: KELLER WILLIAMS COASTAL AREA P - New
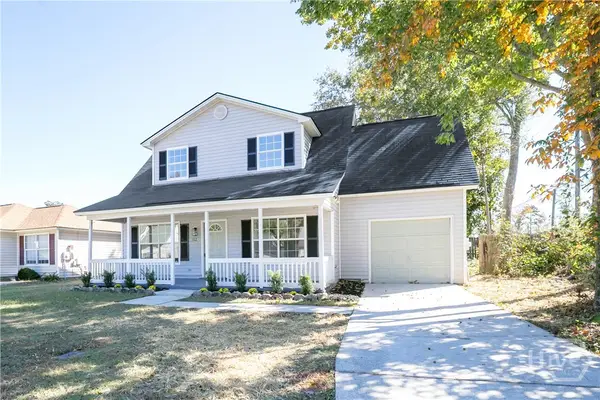 $299,000Active4 beds 2 baths1,446 sq. ft.
$299,000Active4 beds 2 baths1,446 sq. ft.102 Laurelwood Drive, Savannah, GA 31419
MLS# SA343659Listed by: NORTHGROUP REAL ESTATE, INC. - New
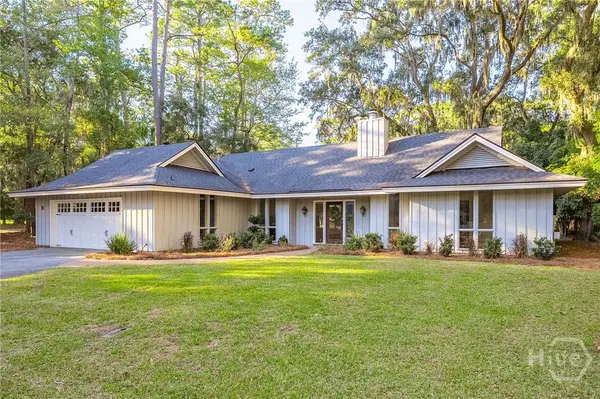 $725,000Active3 beds 2 baths2,111 sq. ft.
$725,000Active3 beds 2 baths2,111 sq. ft.10 Howley Lane, Savannah, GA 31411
MLS# SA343613Listed by: THE LANDINGS REAL ESTATE CO - Open Sat, 10am to 12pmNew
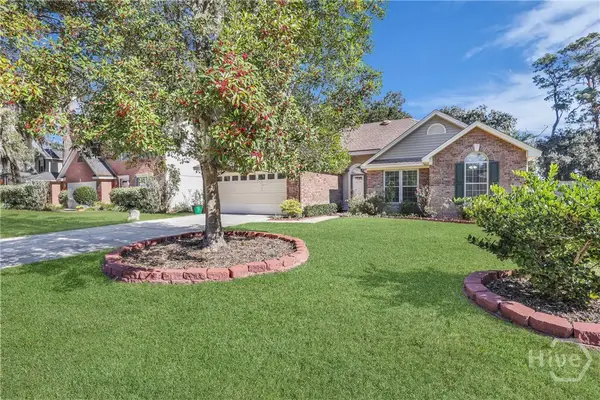 $399,900Active3 beds 2 baths1,498 sq. ft.
$399,900Active3 beds 2 baths1,498 sq. ft.120 Blueleaf Court, Savannah, GA 31410
MLS# SA343571Listed by: EXCLUSIVE GEORGIA PROPERTIES - New
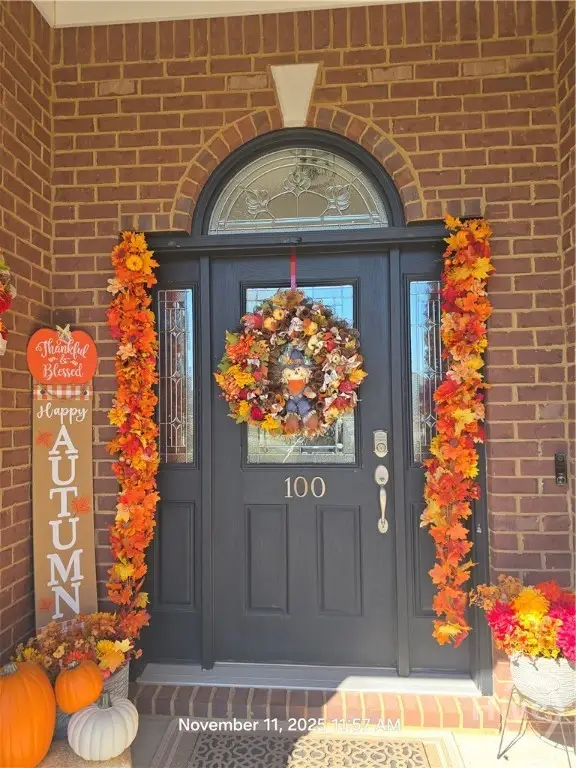 $499,900Active4 beds 3 baths3,354 sq. ft.
$499,900Active4 beds 3 baths3,354 sq. ft.100 Cumberland Way, Savannah, GA 31407
MLS# SA343587Listed by: PROPERTIES BY ME - New
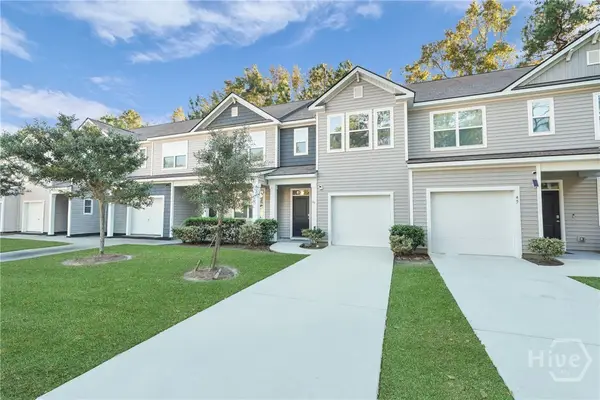 $279,900Active3 beds 3 baths1,471 sq. ft.
$279,900Active3 beds 3 baths1,471 sq. ft.43 Villas Of Garrard Drive, Savannah, GA 31405
MLS# SA343230Listed by: RE/MAX ACCENT - New
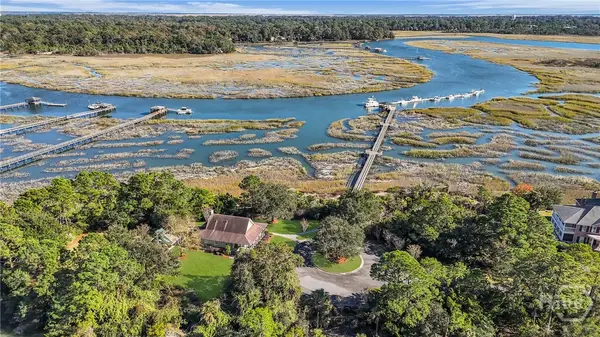 $399,900Active0.68 Acres
$399,900Active0.68 Acres135 Marsh Harbor Drive S, Savannah, GA 31410
MLS# SA343501Listed by: MCINTOSH REALTY TEAM LLC - New
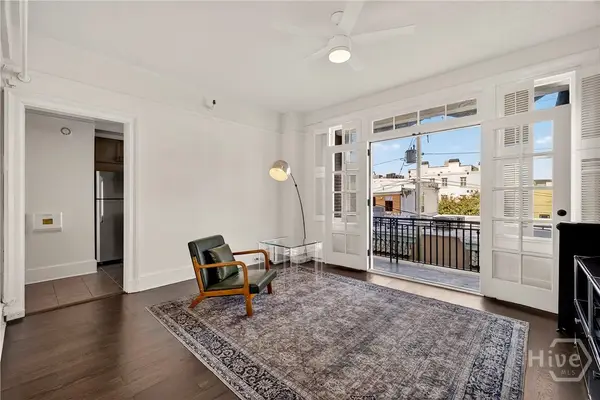 $487,000Active1 beds 1 baths680 sq. ft.
$487,000Active1 beds 1 baths680 sq. ft.24 E Liberty Street #36, Savannah, GA 31401
MLS# SA342524Listed by: COMPASS GEORGIA LLC - New
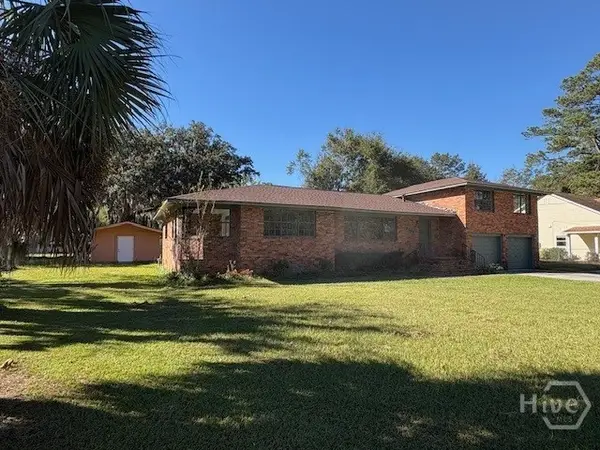 $479,000Active5 beds 3 baths2,816 sq. ft.
$479,000Active5 beds 3 baths2,816 sq. ft.3107 Lincoln Street, Savannah, GA 31404
MLS# SA340275Listed by: SAVANNAH HOME REALTY - New
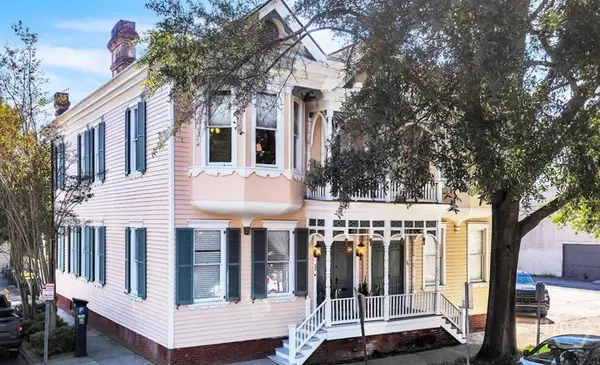 $995,000Active2 beds 2 baths2,021 sq. ft.
$995,000Active2 beds 2 baths2,021 sq. ft.32 Habersham Street, Savannah, GA 31401
MLS# SA342102Listed by: BHHS BAY STREET REALTY GROUP
