712 Columbus Drive, Savannah, GA 31405
Local realty services provided by:ERA Strother Real Estate
Listed by: trisha m. cook, courteney boles
Office: compass georgia, llc.
MLS#:SA343227
Source:NC_CCAR
Price summary
- Price:$525,000
- Price per sq. ft.:$252.28
About this home
Welcome to 712 Columbus Drive, a beautifully updated home offering comfort, flexibility and a prime Savannah location. Once a three bedroom layout, it has been redesigned to feature two spacious bedrooms, two full bathrooms and a great office flex space that adapts to your needs. One of the standout spaces is the gorgeous four season room overlooking an immaculate backyard, perfect for relaxing, entertaining or enjoying natural light year round. Inside, the home features a stunning renovated bathroom with a soaking tub set in the center of the shower, creating a spa inspired retreat that instantly elevates daily living. Located on the corner of Columbus Drive and Waters Avenue, the home is minutes from Truman Parkway, giving you quick access to Downtown, Midtown and Southside Savannah. Memorial Hospital and St Joseph’s Candler are also close by, making this an ideal spot for convenience and connection. This property blends charm, updates and location in a way that is hard to find.
Contact an agent
Home facts
- Year built:1950
- Listing ID #:SA343227
- Added:94 day(s) ago
- Updated:February 20, 2026 at 11:19 AM
Rooms and interior
- Bedrooms:2
- Total bathrooms:2
- Full bathrooms:2
- Living area:2,081 sq. ft.
Heating and cooling
- Cooling:Central Air
- Heating:Electric, Heating
Structure and exterior
- Year built:1950
- Building area:2,081 sq. ft.
- Lot area:0.21 Acres
Schools
- High school:Jenkins
- Middle school:Myers
- Elementary school:Jacob G Smith
Finances and disclosures
- Price:$525,000
- Price per sq. ft.:$252.28
New listings near 712 Columbus Drive
- New
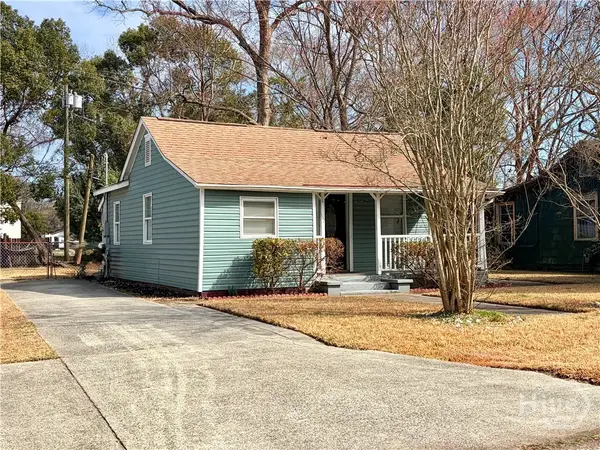 $204,900Active2 beds 1 baths1,007 sq. ft.
$204,900Active2 beds 1 baths1,007 sq. ft.208 Cantyre Street, Savannah, GA 31407
MLS# SA349334Listed by: RE/MAX SAVANNAH - Open Sat, 1 to 4pm
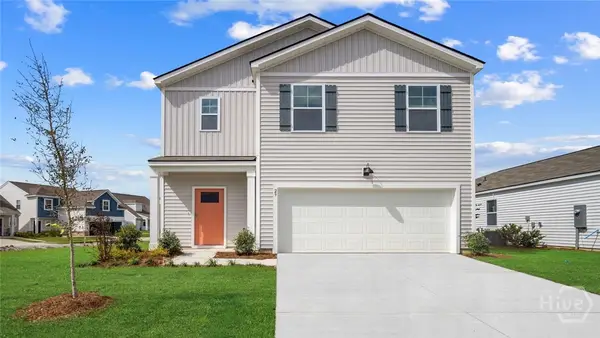 $373,990Active5 beds 3 baths2,361 sq. ft.
$373,990Active5 beds 3 baths2,361 sq. ft.29 Cypress Loop, Savannah, GA 31407
MLS# SA332244Listed by: DR HORTON REALTY OF GEORGIA - New
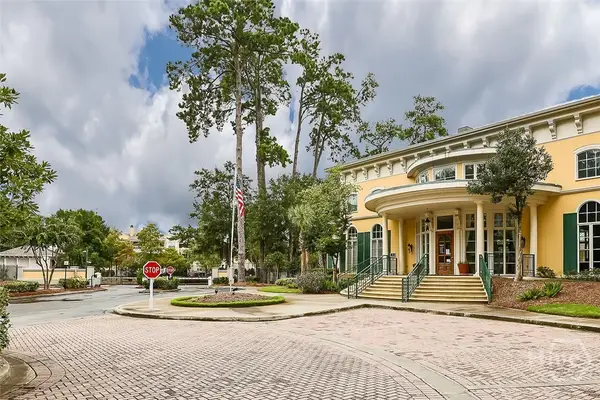 $274,900Active2 beds 2 baths1,116 sq. ft.
$274,900Active2 beds 2 baths1,116 sq. ft.2424 Whitemarsh Way #2424, Savannah, GA 31410
MLS# SA349009Listed by: ENGEL & VOLKERS - New
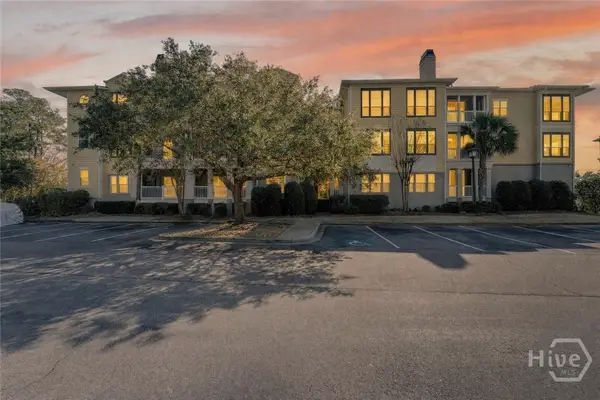 $299,000Active2 beds 2 baths1,098 sq. ft.
$299,000Active2 beds 2 baths1,098 sq. ft.2136 Whitemarsh Way, Savannah, GA 31410
MLS# SA349380Listed by: KELLER WILLIAMS COASTAL AREA P - New
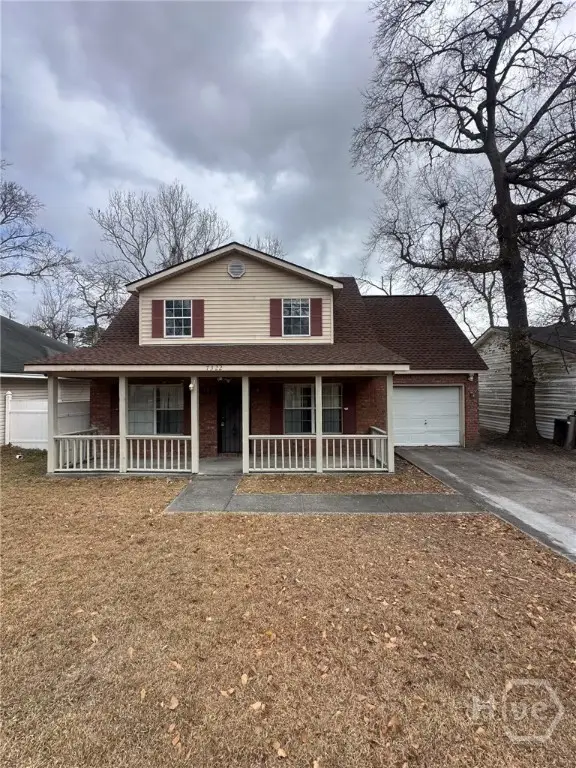 $212,500Active4 beds 2 baths1,295 sq. ft.
$212,500Active4 beds 2 baths1,295 sq. ft.7322 Albert Street, Savannah, GA 31406
MLS# SA349443Listed by: SEAPORT REAL ESTATE GROUP - Open Sat, 1 to 4pm
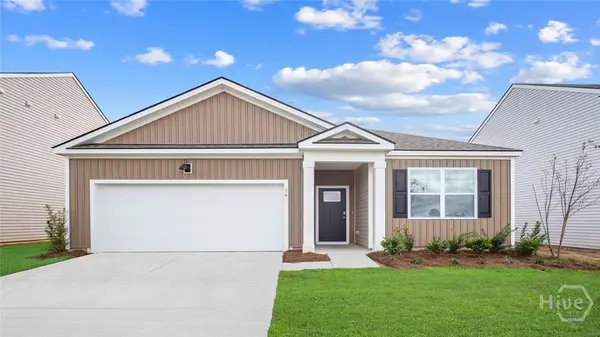 $344,990Pending3 beds 2 baths1,618 sq. ft.
$344,990Pending3 beds 2 baths1,618 sq. ft.16 Gladewater Drive, Savannah, GA 31407
MLS# SA331841Listed by: DR HORTON REALTY OF GEORGIA - Open Sat, 12 to 2pmNew
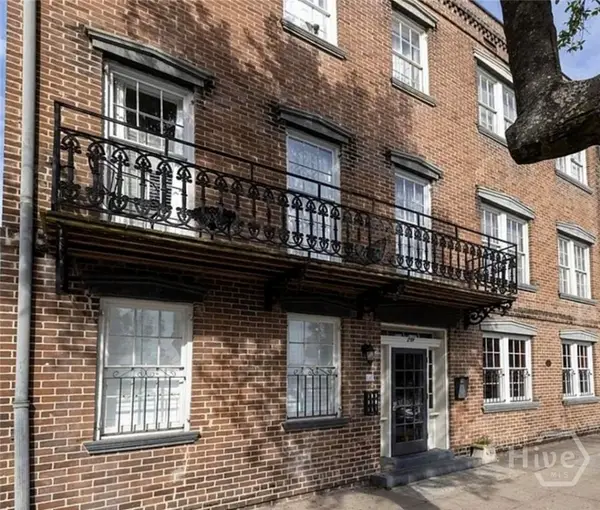 $419,000Active1 beds 1 baths529 sq. ft.
$419,000Active1 beds 1 baths529 sq. ft.219 Abercorn Street #F3, Savannah, GA 31401
MLS# SA349478Listed by: BEYCOME BROKERAGE REALTY LLC - New
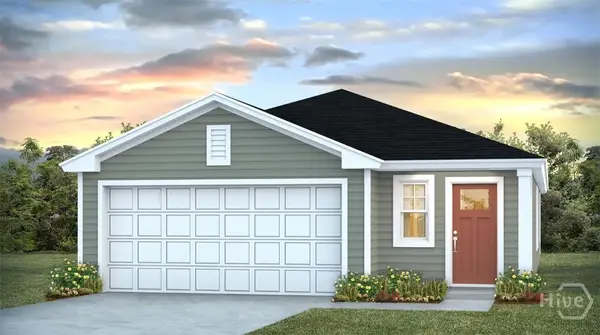 $327,190Active4 beds 2 baths1,509 sq. ft.
$327,190Active4 beds 2 baths1,509 sq. ft.420 Flat Rock Trace, Savannah, GA 31407
MLS# SA349181Listed by: DR HORTON REALTY OF GEORGIA 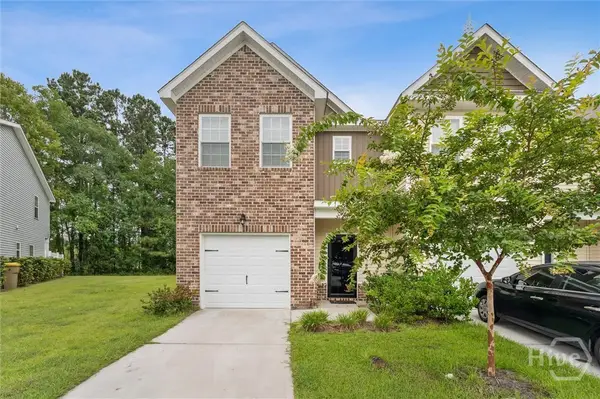 $267,000Active3 beds 3 baths1,723 sq. ft.
$267,000Active3 beds 3 baths1,723 sq. ft.23 Mossy Oak Cove, Savannah, GA 31407
MLS# SA336201Listed by: KELLER WILLIAMS COASTAL AREA P- Open Sat, 10am to 12pmNew
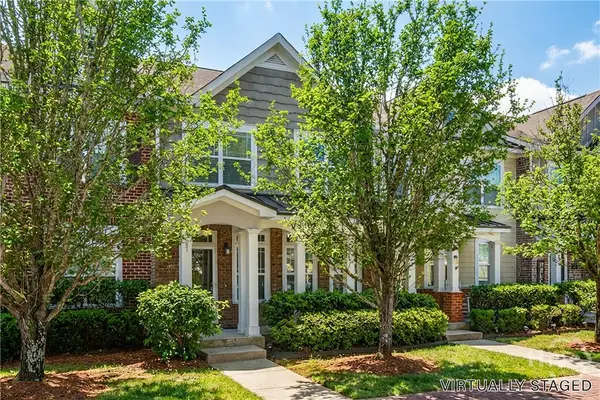 $250,000Active3 beds 3 baths1,337 sq. ft.
$250,000Active3 beds 3 baths1,337 sq. ft.31 Moonlight Trail, Savannah, GA 31407
MLS# SA346217Listed by: REDFIN CORPORATION

