726 Beechwood Drive, Savannah, GA 31419
Local realty services provided by:ERA Strother Real Estate
726 Beechwood Drive,Savannah, GA 31419
$419,900
- 4 Beds
- 3 Baths
- 1,839 sq. ft.
- Single family
- Pending
Listed by:matthew valvano
Office:brand name real estate, inc
MLS#:SA337279
Source:NC_CCAR
Price summary
- Price:$419,900
- Price per sq. ft.:$228.33
About this home
Welcome to your Windsor Forest dream home—an impeccably remodeled 4BR/3BA sanctuary spanning nearly 1,900 sq ft on a third-acre lot. Discover the perfect blend of luxury and practicality in this sprawling ranch, balancing openness with generously sized private spaces. Two luxurious master suites await, each with spa-like bathrooms and custom walk-in closets. Thoughtful finishes adorn every corner—smart LED lighting, convenient USB outlets, and sophisticated designer touches. Enjoy peace of mind with a new roof and HVAC system, and stunning low maintenance wide plank flooring. The chef's kitchen is a dream, showcasing quartz countertops paired with soft-close slim shaker cabinets, tons of pantry space, and top-tier appliances, flowing effortlessly into a cozy living room with a welcoming fireplace. Additional perks include an attached two-car garage, a spacious laundry/mud room, and a versatile bonus building in the back already plumbed and ready for your workshop dreams.
Contact an agent
Home facts
- Year built:1973
- Listing ID #:SA337279
- Added:14 day(s) ago
- Updated:November 01, 2025 at 07:40 AM
Rooms and interior
- Bedrooms:4
- Total bathrooms:3
- Full bathrooms:3
- Living area:1,839 sq. ft.
Heating and cooling
- Cooling:Central Air
- Heating:Electric, Heating
Structure and exterior
- Year built:1973
- Building area:1,839 sq. ft.
- Lot area:0.3 Acres
Finances and disclosures
- Price:$419,900
- Price per sq. ft.:$228.33
New listings near 726 Beechwood Drive
- New
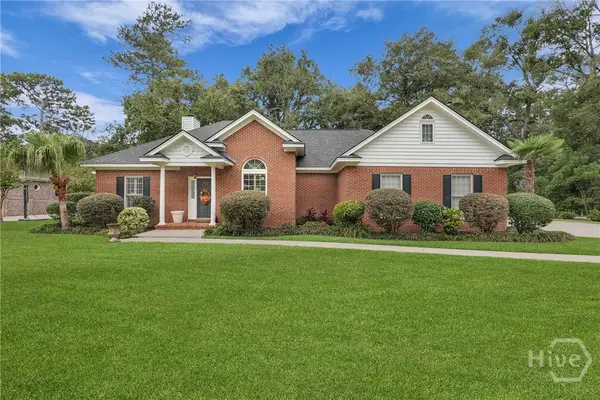 $710,000Active3 beds 3 baths2,153 sq. ft.
$710,000Active3 beds 3 baths2,153 sq. ft.119 Goette Trail, Savannah, GA 31410
MLS# SA342834Listed by: RE/MAX SAVANNAH - New
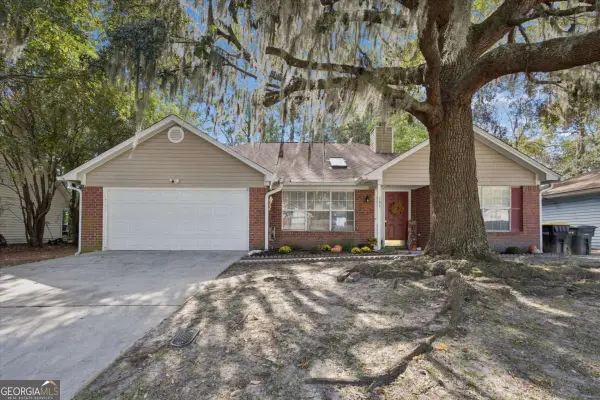 $300,000Active3 beds 2 baths1,454 sq. ft.
$300,000Active3 beds 2 baths1,454 sq. ft.151 Bordeaux Lane, Savannah, GA 31419
MLS# 10635551Listed by: Keller Williams Realty Coastal 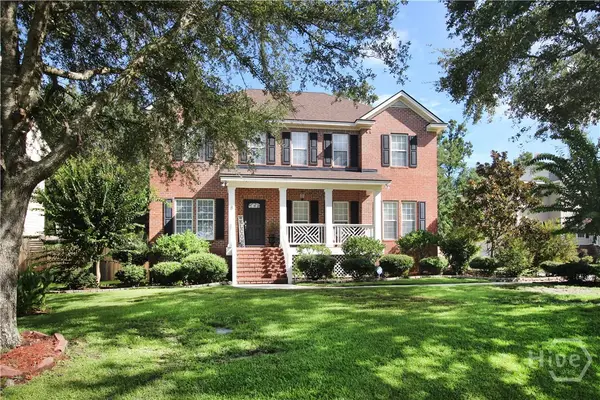 $550,000Active4 beds 4 baths3,368 sq. ft.
$550,000Active4 beds 4 baths3,368 sq. ft.8 Lee Hall Drive, Savannah, GA 31419
MLS# 324455Listed by: KELLER WILLIAMS COASTAL AREA P- New
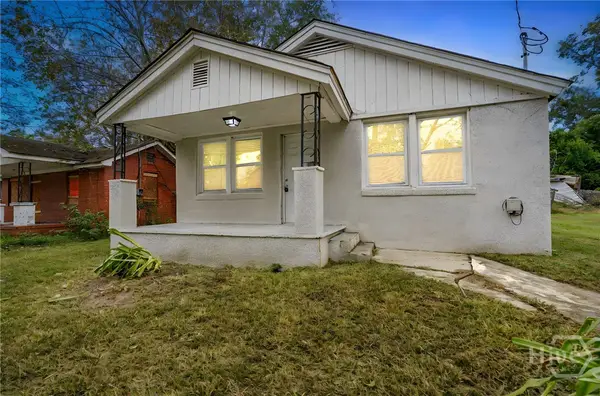 $170,000Active2 beds 1 baths936 sq. ft.
$170,000Active2 beds 1 baths936 sq. ft.109 Kingman Avenue, Savannah, GA 31408
MLS# SA342835Listed by: SOUTHBRIDGE GREATER SAV REALTY - New
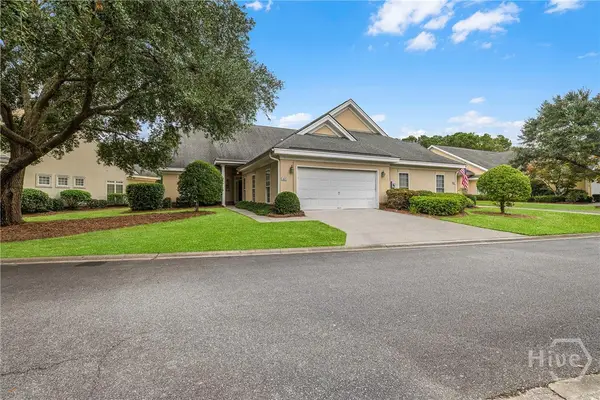 $389,900Active2 beds 2 baths1,703 sq. ft.
$389,900Active2 beds 2 baths1,703 sq. ft.40 Steeple Run Way, Savannah, GA 31405
MLS# SA342031Listed by: COMPASS GEORGIA, LLC - New
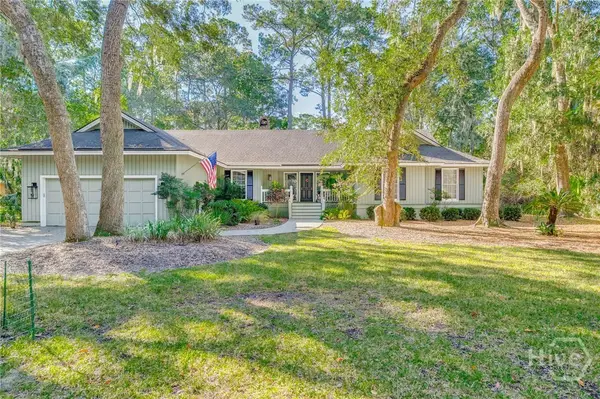 $739,000Active4 beds 3 baths2,693 sq. ft.
$739,000Active4 beds 3 baths2,693 sq. ft.5 Pelham Road, Savannah, GA 31411
MLS# SA342754Listed by: THE LANDINGS COMPANY - Coming Soon
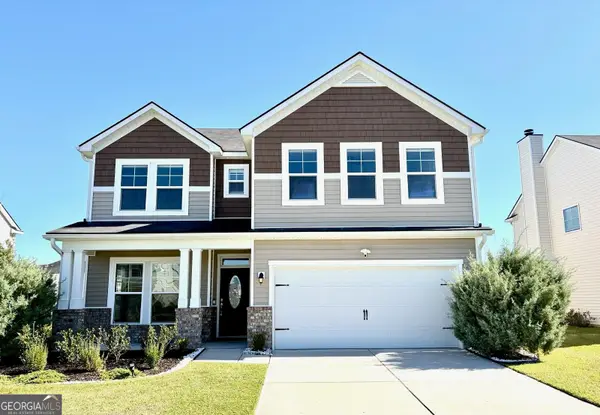 $435,000Coming Soon4 beds 3 baths
$435,000Coming Soon4 beds 3 baths123 Wind Willow Drive, Savannah, GA 31407
MLS# 10635374Listed by: Redfin Corporation - Open Sat, 1 to 3pmNew
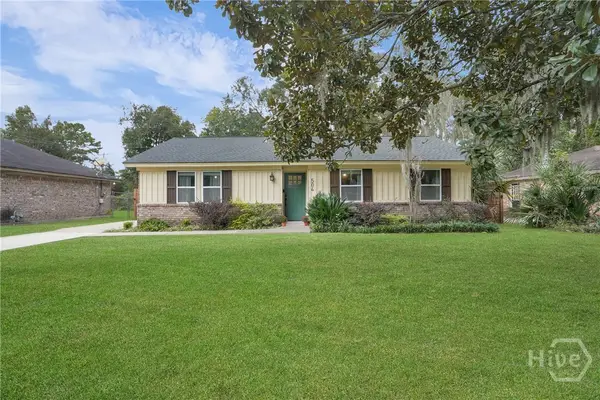 $435,000Active3 beds 2 baths1,730 sq. ft.
$435,000Active3 beds 2 baths1,730 sq. ft.504 Wheeler Street, Savannah, GA 31405
MLS# SA342662Listed by: SEAPORT REAL ESTATE GROUP - Coming Soon
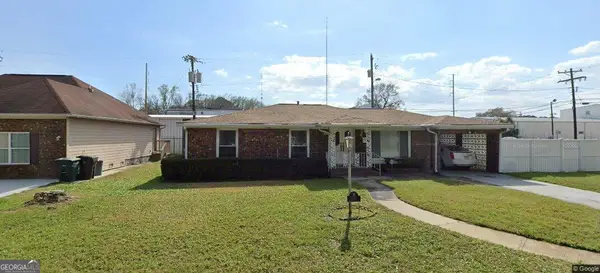 $209,700Coming Soon2 beds 1 baths
$209,700Coming Soon2 beds 1 baths1223 W 51st Street, Savannah, GA 31405
MLS# 10635054Listed by: All Points Atlanta Realty - New
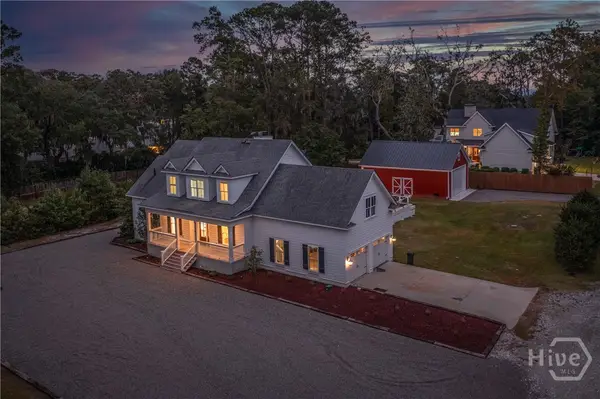 $1,380,000Active5 beds 5 baths5,028 sq. ft.
$1,380,000Active5 beds 5 baths5,028 sq. ft.98 Green Island Road, Savannah, GA 31411
MLS# SA342667Listed by: LUXSREE
