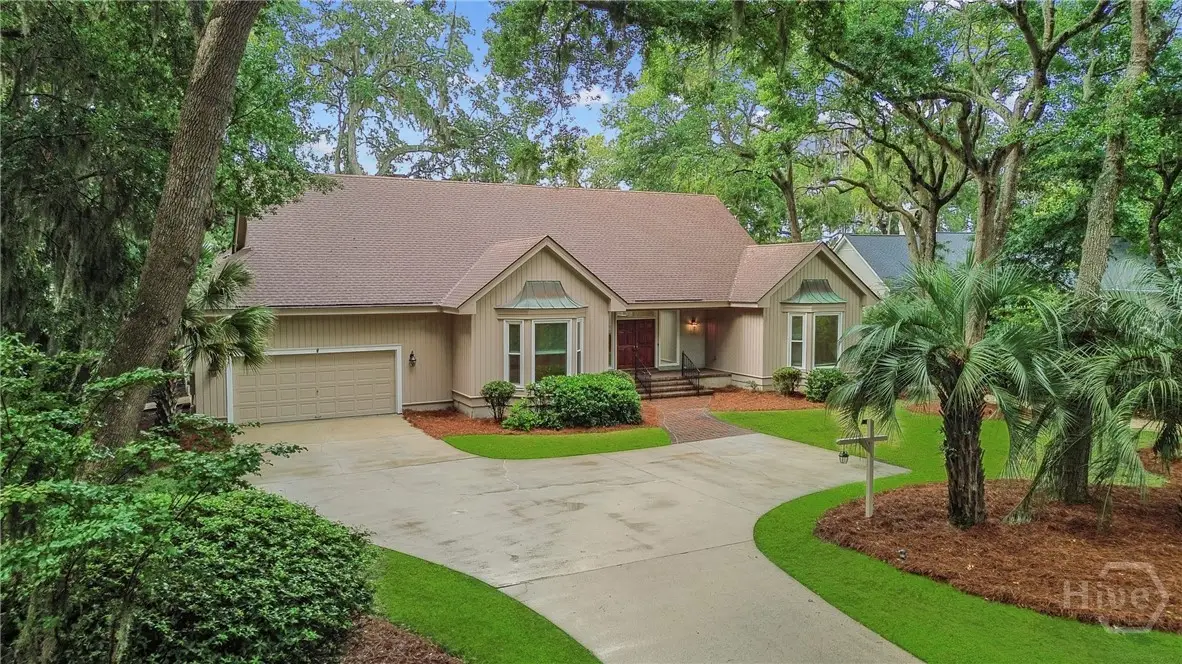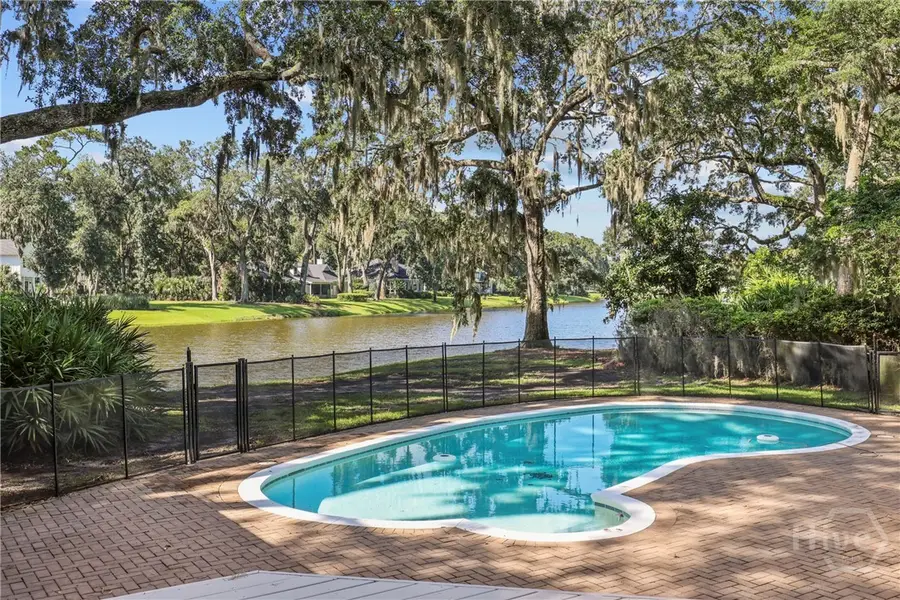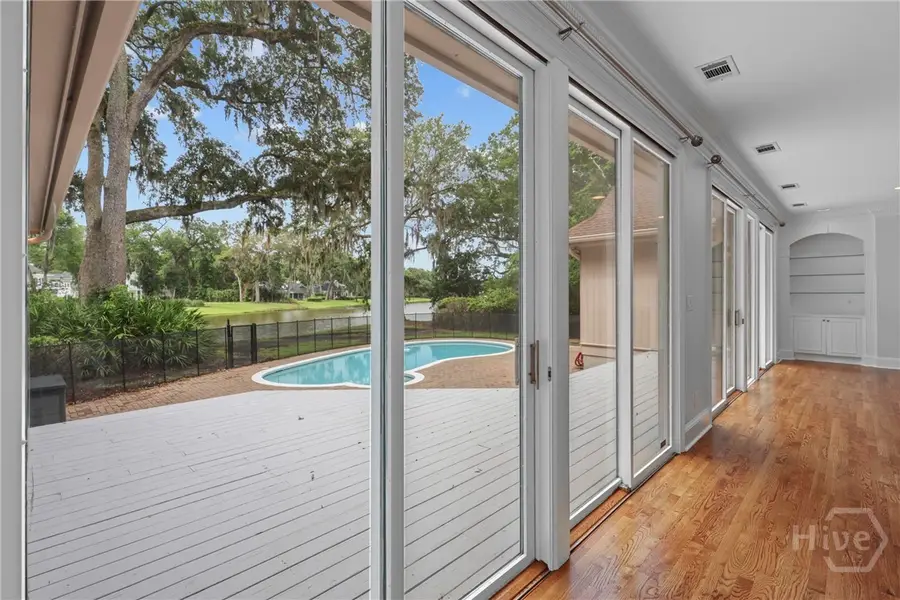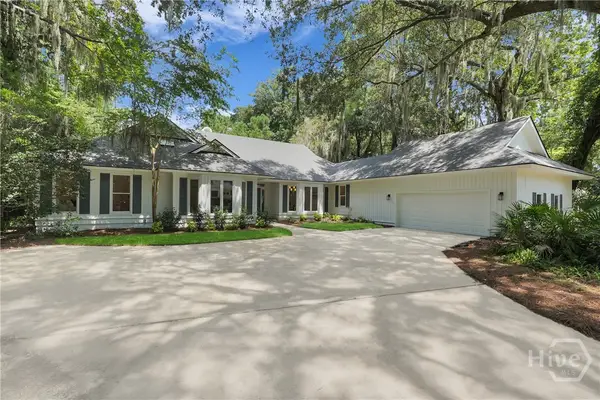8 Boars Nest Lane, Savannah, GA 31411
Local realty services provided by:ERA Evergreen Real Estate Company



8 Boars Nest Lane,Savannah, GA 31411
$1,050,000
- 4 Beds
- 3 Baths
- 3,249 sq. ft.
- Single family
- Pending
Listed by:nicholas oliver
Office:keller williams coastal area p
MLS#:SA331347
Source:GA_SABOR
Price summary
- Price:$1,050,000
- Price per sq. ft.:$323.18
- Monthly HOA dues:$209.83
About this home
This beautifully updated home in The Landings offers privacy, serene lagoon views, and a saltwater pool. Enjoy outdoor living on the wraparound deck, framed by moss-draped oaks. Interior features include newly refinished hardwood floors, new Berber carpet in bedrooms, fresh paint, and an open-concept kitchen with granite counters, stainless appliances, & a gas cooktop. The spacious primary suite includes private access to the pool and deck, new custom cedar-lined closets, & a fully renovated spa-style bath with a 9' tiled shower, soaking tub, backlit mirrors, and Kohler digital shower controls. A versatile bonus room upstairs serves perfectly as a 4th bedroom, home office, or media room. Additional upgrades include new windows, updated lighting, Nest systems, & encapsulated crawl space, etc. Please ask for detailed renovation sheet. Some amenities like golf courses, club dining, tennis, fitness center, marinas, club pools, etc. require extra membership. 3d tour available.
Contact an agent
Home facts
- Year built:1989
- Listing Id #:SA331347
- Added:63 day(s) ago
- Updated:August 15, 2025 at 07:13 AM
Rooms and interior
- Bedrooms:4
- Total bathrooms:3
- Full bathrooms:3
- Living area:3,249 sq. ft.
Heating and cooling
- Cooling:Central Air, Electric, Zoned
- Heating:Central, Electric, Zoned
Structure and exterior
- Roof:Asphalt
- Year built:1989
- Building area:3,249 sq. ft.
- Lot area:0.53 Acres
Schools
- High school:Jenkins
- Middle school:Hesse
- Elementary school:Hesse
Utilities
- Water:Private, Public, Well
- Sewer:Public Sewer
Finances and disclosures
- Price:$1,050,000
- Price per sq. ft.:$323.18
New listings near 8 Boars Nest Lane
- New
 $579,900Active4 beds 4 baths1,760 sq. ft.
$579,900Active4 beds 4 baths1,760 sq. ft.906 E 33rd Street, Savannah, GA 31401
MLS# SA336640Listed by: REALTY ONE GROUP INCLUSION - New
 $550,000Active5 beds 3 baths3,080 sq. ft.
$550,000Active5 beds 3 baths3,080 sq. ft.17 Misty Marsh Drive, Savannah, GA 31419
MLS# SA334454Listed by: BETTER HOMES AND GARDENS REAL - New
 $398,600Active4 beds 4 baths2,416 sq. ft.
$398,600Active4 beds 4 baths2,416 sq. ft.123 Rommel Avenue, Savannah, GA 31408
MLS# SA336301Listed by: FRANK MOORE & COMPANY, LLC - New
 $429,900Active4 beds 3 baths2,601 sq. ft.
$429,900Active4 beds 3 baths2,601 sq. ft.225 Willow Point Circle, Savannah, GA 31407
MLS# 10584765Listed by: BHHS Kennedy Realty - New
 $279,900Active3 beds 3 baths1,745 sq. ft.
$279,900Active3 beds 3 baths1,745 sq. ft.103 Travertine Circle, Savannah, GA 31419
MLS# SA336556Listed by: KELLER WILLIAMS COASTAL AREA P - New
 Listed by ERA$450,000Active3 beds 3 baths2,190 sq. ft.
Listed by ERA$450,000Active3 beds 3 baths2,190 sq. ft.421 Rendant Avenue, Savannah, GA 31419
MLS# SA334585Listed by: ERA SOUTHEAST COASTAL - New
 $1,075,000Active4 beds 3 baths2,899 sq. ft.
$1,075,000Active4 beds 3 baths2,899 sq. ft.6 Sleepy Terrapin Lane, Savannah, GA 31411
MLS# SA335964Listed by: BHHS BAY STREET REALTY GROUP - Open Sat, 12 to 2pmNew
 $670,000Active2 beds 3 baths1,656 sq. ft.
$670,000Active2 beds 3 baths1,656 sq. ft.221 E 32nd Street, Savannah, GA 31401
MLS# SA336568Listed by: KELLER WILLIAMS COASTAL AREA P - New
 $300,000Active3 beds 2 baths1,346 sq. ft.
$300,000Active3 beds 2 baths1,346 sq. ft.32 River Trace Court #32, Savannah, GA 31410
MLS# SA336659Listed by: JOHN WYLLY REAL ESTATE CO - New
 $1,199,000Active3 beds 3 baths2,454 sq. ft.
$1,199,000Active3 beds 3 baths2,454 sq. ft.207 Barley Road, Savannah, GA 31410
MLS# SA336475Listed by: CENTURY 21 SOLOMON PROPERTIES
