8 Chapel Pointe Circle, Savannah, GA 31419
Local realty services provided by:ERA Evergreen Real Estate Company


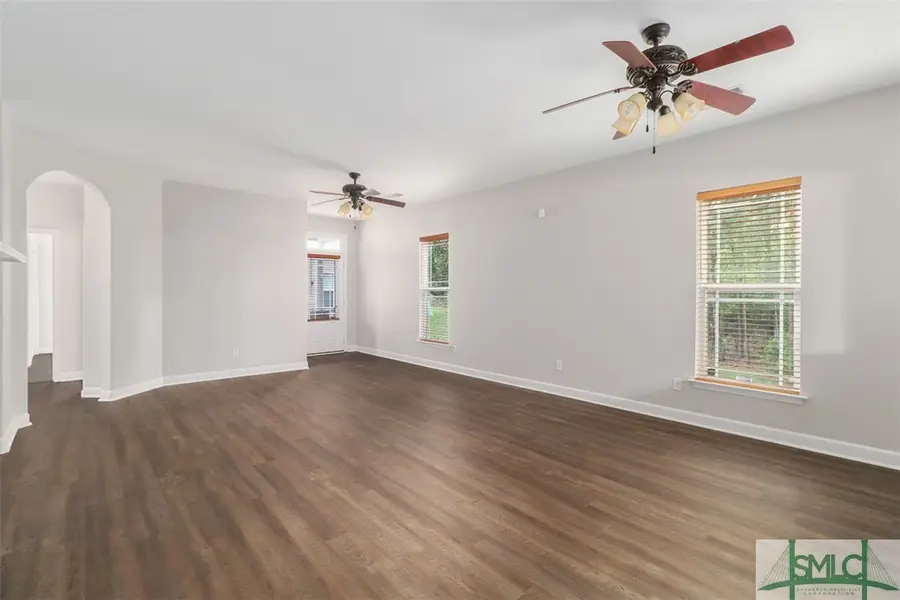
8 Chapel Pointe Circle,Savannah, GA 31419
$323,000
- 3 Beds
- 2 Baths
- 1,828 sq. ft.
- Single family
- Active
Listed by:michelle tucker
Office:platinum properties
MLS#:326553
Source:GA_SABOR
Price summary
- Price:$323,000
- Price per sq. ft.:$176.7
- Monthly HOA dues:$80
About this home
Location, location, location! Don't miss out on this charming house located in the Chapel Park subdivision of Berwick Plantation. Nestled at the end of a cul-de-sac with a beautiful private wooded view, this delightful home features 9-foot smooth ceilings, a fireplace, and 2 car garage. Split floor plan with an open floor plan in the living room. Oversized main bedroom and closet, garden tub with separate shower and dual sinks in the main bathroom. Freshly painted throughout and NEW LVP flooring in the kitchen, living room and bathrooms and New Carpet in the living room. NEW HVAC system and Hot Water Heater. The community features sidewalks, streetlights, pool, playground, clubhouse and walking/biking trails.
Easy access to the interstate. Quick commute to Hunter Army Airfield, Savannah Airport, Gulfstream, Hyundai Mega site, Ports Authority of Savannah, Georgia Pacific, and Fort Stewart. Walk to Kroger, Wells Fargo, Starbucks, Verizon. Make sure to seize this gem while you can!
Contact an agent
Home facts
- Year built:2008
- Listing Id #:326553
- Added:132 day(s) ago
- Updated:August 15, 2025 at 07:37 PM
Rooms and interior
- Bedrooms:3
- Total bathrooms:2
- Full bathrooms:2
- Living area:1,828 sq. ft.
Heating and cooling
- Cooling:Electric, Heat Pump
- Heating:Electric, Heat Pump
Structure and exterior
- Roof:Asphalt
- Year built:2008
- Building area:1,828 sq. ft.
- Lot area:0.12 Acres
Schools
- High school:sccpss.com
- Middle school:sccpss.com
- Elementary school:sccpss.com
Utilities
- Water:Public
- Sewer:Public Sewer
Finances and disclosures
- Price:$323,000
- Price per sq. ft.:$176.7
- Tax amount:$4,872 (2024)
New listings near 8 Chapel Pointe Circle
- New
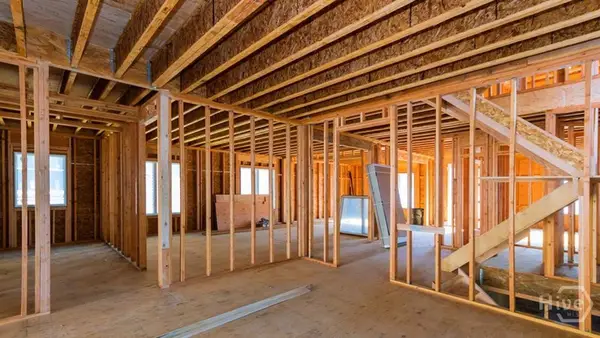 $255,000Active3 beds 2 baths1,180 sq. ft.
$255,000Active3 beds 2 baths1,180 sq. ft.1725 Dunn Street, Savannah, GA 31415
MLS# SA336736Listed by: FATHOM REALTY GEORGIA - New
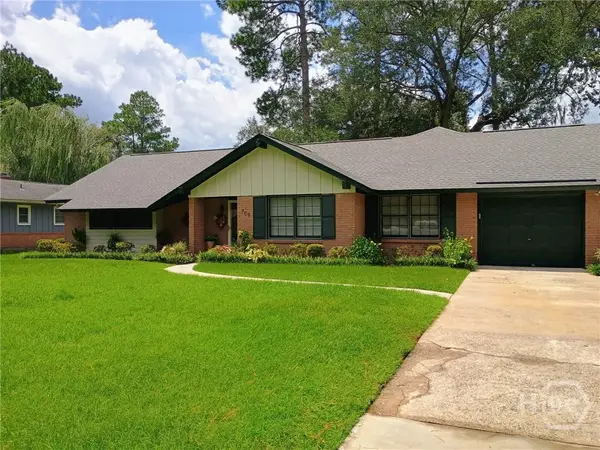 $355,000Active3 beds 2 baths1,592 sq. ft.
$355,000Active3 beds 2 baths1,592 sq. ft.709 Beechwood Drive, Savannah, GA 31419
MLS# SA334661Listed by: REALTY SOUTH - New
 $225,000Active3 beds 2 baths1,708 sq. ft.
$225,000Active3 beds 2 baths1,708 sq. ft.11304 Largo Drive, Savannah, GA 31419
MLS# SA336664Listed by: KELLER WILLIAMS COASTAL AREA P - New
 $250,000Active2 beds 2 baths1,018 sq. ft.
$250,000Active2 beds 2 baths1,018 sq. ft.2016 Eppinger Street, Savannah, GA 31415
MLS# SA336718Listed by: FATHOM REALTY GEORGIA - New
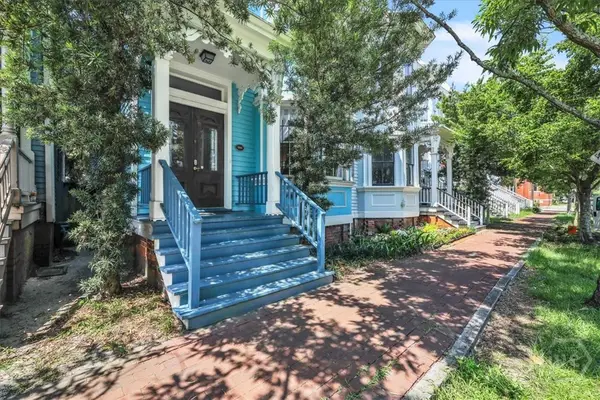 $845,000Active3 beds 2 baths1,850 sq. ft.
$845,000Active3 beds 2 baths1,850 sq. ft.213 E Duffy Street, Savannah, GA 31401
MLS# SA332766Listed by: SEABOLT REAL ESTATE - New
 $269,900Active2 beds 1 baths775 sq. ft.
$269,900Active2 beds 1 baths775 sq. ft.1940 Utah Street, Savannah, GA 31404
MLS# SA335052Listed by: COMPASS GEORGIA, LLC - New
 $1,100,000Active5 beds 5 baths2,898 sq. ft.
$1,100,000Active5 beds 5 baths2,898 sq. ft.710 Bradley Point Road, Savannah, GA 31410
MLS# SA336588Listed by: ENGEL & VOLKERS - New
 $589,000Active3 beds 4 baths2,228 sq. ft.
$589,000Active3 beds 4 baths2,228 sq. ft.627 W 37th Street, Savannah, GA 31401
MLS# SA336618Listed by: COMPASS GEORGIA LLC - New
 $1,849,000Active3 beds 4 baths3,976 sq. ft.
$1,849,000Active3 beds 4 baths3,976 sq. ft.32 Islanders Retreat, Savannah, GA 31411
MLS# SA336635Listed by: THE LANDINGS COMPANY - New
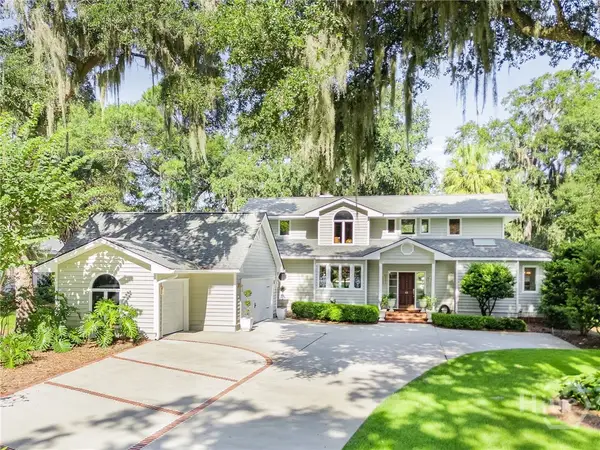 $1,449,000Active4 beds 4 baths3,660 sq. ft.
$1,449,000Active4 beds 4 baths3,660 sq. ft.41 Delegal Road, Savannah, GA 31411
MLS# SA336677Listed by: THE LANDINGS COMPANY
