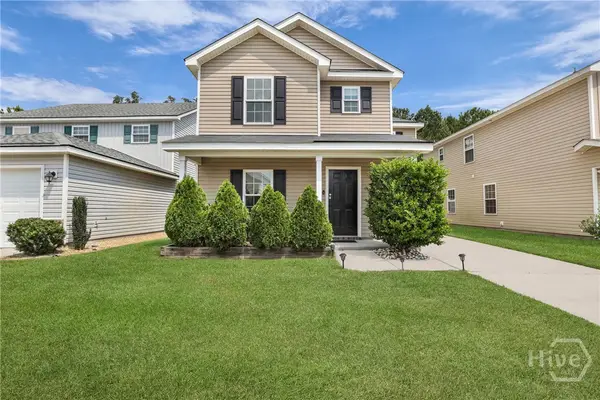8 Saint Ives Drive, Savannah, GA 31419
Local realty services provided by:ERA Evergreen Real Estate Company
Listed by:kenyatta m. allen
Office:realty one group inclusion
MLS#:SA340011
Source:GA_SABOR
Price summary
- Price:$274,900
- Price per sq. ft.:$197.91
- Monthly HOA dues:$42.83
About this home
Welcome to this charming 3-bedroom, 2-bathroom home with 1,389 square feet of comfortable living space! Step inside to find a bright and inviting floor plan featuring LVP flooring throughout the main areas and freshly installed carpet in all bedrooms for that cozy touch.
The home has been freshly painted, giving it a clean and modern feel, perfect for buyers who want a truly move-in ready property. The open layout provides plenty of space for both relaxing and entertaining.
The property features a spacious, fully fenced backyard, providing both privacy and security. This versatile outdoor space is ideal for entertaining, gardening, or simply enjoying time outdoors. With ample room for recreation and relaxation, the backyard enhances the home’s overall appeal and functionality.
Located in the highly desirable Knightbridge subdivision of Georgetown, this home offers the perfect blend of comfort and convenience, close to shopping, dining, and everything Savannah has to offer.
Don’t miss the chance to make this beautiful home yours!
Contact an agent
Home facts
- Year built:1991
- Listing ID #:SA340011
- Added:6 day(s) ago
- Updated:September 25, 2025 at 06:03 PM
Rooms and interior
- Bedrooms:3
- Total bathrooms:2
- Full bathrooms:2
- Living area:1,389 sq. ft.
Heating and cooling
- Cooling:Electric, Heat Pump
- Heating:Electric, Heat Pump
Structure and exterior
- Year built:1991
- Building area:1,389 sq. ft.
- Lot area:0.14 Acres
Utilities
- Water:Public
- Sewer:Public Sewer
Finances and disclosures
- Price:$274,900
- Price per sq. ft.:$197.91
- Tax amount:$3,000 (2024)
New listings near 8 Saint Ives Drive
- New
 $525,000Active4 beds 3 baths2,022 sq. ft.
$525,000Active4 beds 3 baths2,022 sq. ft.1223 E 38th Street, Savannah, GA 31404
MLS# SA339847Listed by: SIX BRICKS LLC - New
 $2,675,000Active4 beds 4 baths3,808 sq. ft.
$2,675,000Active4 beds 4 baths3,808 sq. ft.123 E 46th Street, Savannah, GA 31405
MLS# SA340458Listed by: ENGEL & VOLKERS - New
 $309,900Active3 beds 2 baths1,152 sq. ft.
$309,900Active3 beds 2 baths1,152 sq. ft.2201 N Fernwood Court, Savannah, GA 31404
MLS# SA340381Listed by: SEAPORT REAL ESTATE GROUP - New
 $399,000Active3 beds 1 baths1,342 sq. ft.
$399,000Active3 beds 1 baths1,342 sq. ft.220 E 65th Street, Savannah, GA 31405
MLS# SA340481Listed by: ENGEL & VOLKERS - New
 $260,000Active2 beds 2 baths1,277 sq. ft.
$260,000Active2 beds 2 baths1,277 sq. ft.12 Copper Court, Savannah, GA 31419
MLS# SA340331Listed by: MCINTOSH REALTY TEAM LLC - New
 $469,000Active3 beds 2 baths1,710 sq. ft.
$469,000Active3 beds 2 baths1,710 sq. ft.12710 Largo Drive, Savannah, GA 31419
MLS# SA340483Listed by: SALT MARSH REALTY LLC - New
 $329,900Active4 beds 3 baths1,600 sq. ft.
$329,900Active4 beds 3 baths1,600 sq. ft.116 Ristona Drive, Savannah, GA 31419
MLS# SA340314Listed by: EXP REALTY LLC - New
 $725,000Active2 beds 3 baths2,385 sq. ft.
$725,000Active2 beds 3 baths2,385 sq. ft.602 Washington Avenue, Savannah, GA 31405
MLS# SA340445Listed by: DANIEL RAVENEL SIR - New
 $380,000Active3 beds 2 baths1,837 sq. ft.
$380,000Active3 beds 2 baths1,837 sq. ft.97 Azalea Avenue, Savannah, GA 31408
MLS# 10611982Listed by: BHHS Kennedy Realty - New
 $825,000Active3 beds 3 baths2,893 sq. ft.
$825,000Active3 beds 3 baths2,893 sq. ft.38 Monastery Road, Savannah, GA 31411
MLS# SA340115Listed by: BHHS BAY STREET REALTY GROUP
