8 Warblers Way, Savannah, GA 31419
Local realty services provided by:ERA Strother Real Estate
Listed by: brandi h. simpson
Office: realty one group inclusion
MLS#:SA340268
Source:NC_CCAR
Price summary
- Price:$415,000
- Price per sq. ft.:$227.02
About this home
Perfectly situated in one of Savannah's most desirable gated communities, known for its pristine landscaping and lifestyle amenities, this meticulously maintained home offers an open-concept design, modern lighting and mirrors, and a split floor plan for added privacy. The kitchen features stainless steel appliances, a beautiful backsplash, ample cabinetry, and bar seating, flowing seamlessly into the dining and living areas. With soaring ceilings and thoughtfully updated modern features, include a sleek fireplace that seamlessly blends modern touches with timeless style. The spacious primary suite features double vanities, framed mirrors, and an impressive custom his-and-hers closet. Secondary bedrooms are generously sized for family, guests, or office space. Step outside to a private back patio and yard ideal for relaxing or entertaining. Located near shopping, dining, interstates, Hunter Army Airfield, and downtown Savannah, this home blends comfort, style, and accessibility.
Contact an agent
Home facts
- Year built:2021
- Listing ID #:SA340268
- Added:66 day(s) ago
- Updated:December 22, 2025 at 11:14 AM
Rooms and interior
- Bedrooms:3
- Total bathrooms:2
- Full bathrooms:2
- Living area:1,828 sq. ft.
Heating and cooling
- Cooling:Heat Pump
- Heating:Electric, Heat Pump, Heating
Structure and exterior
- Year built:2021
- Building area:1,828 sq. ft.
- Lot area:0.18 Acres
Schools
- High school:New Hampstead
- Middle school:West Chatham
- Elementary school:Gould
Finances and disclosures
- Price:$415,000
- Price per sq. ft.:$227.02
New listings near 8 Warblers Way
- New
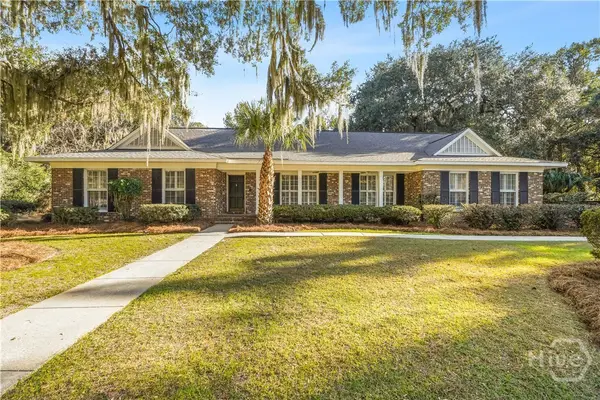 $725,000Active3 beds 3 baths3,549 sq. ft.
$725,000Active3 beds 3 baths3,549 sq. ft.102 Herb River Drive, Savannah, GA 31406
MLS# SA345419Listed by: REALTY ONE GROUP INCLUSION - New
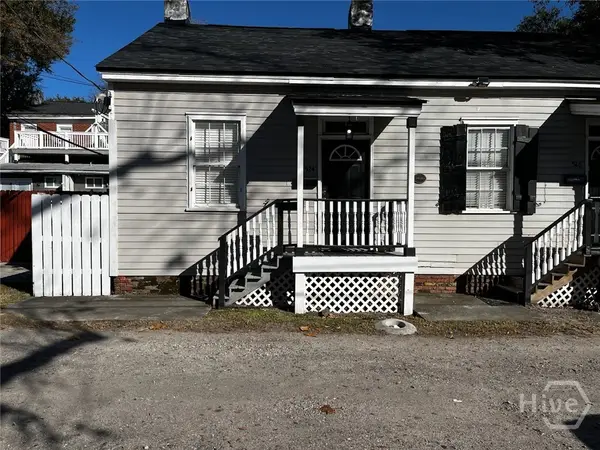 $315,000Active1 beds 1 baths576 sq. ft.
$315,000Active1 beds 1 baths576 sq. ft.524 E Gwinnett Lane, Savannah, GA 31401
MLS# SA345551Listed by: MAKE YOUR MOVE REALTY INC - New
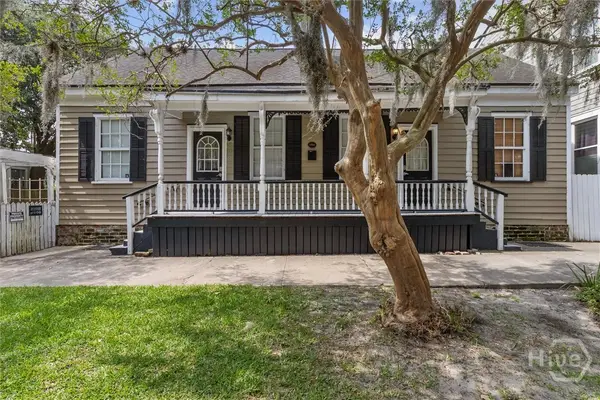 $410,000Active2 beds 2 baths704 sq. ft.
$410,000Active2 beds 2 baths704 sq. ft.529 E Gwinnett, Savannah, GA 31401
MLS# SA345549Listed by: MAKE YOUR MOVE REALTY INC - New
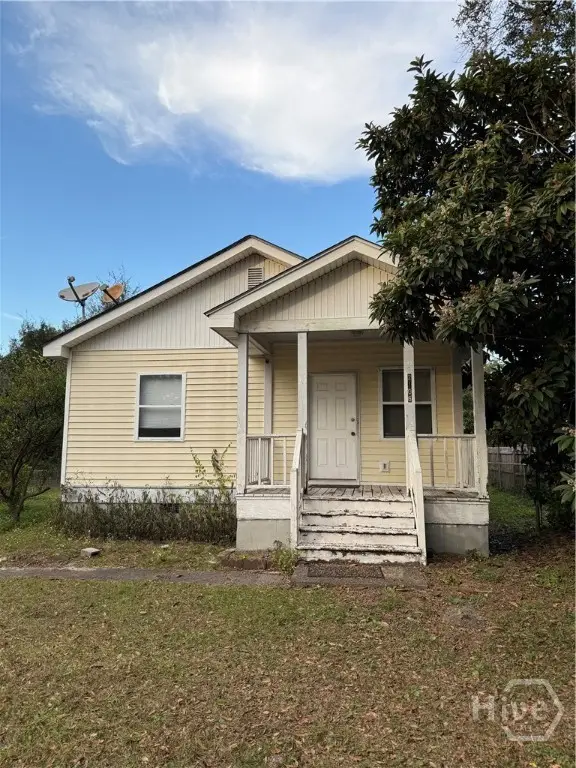 $180,000Active3 beds 1 baths1,216 sq. ft.
$180,000Active3 beds 1 baths1,216 sq. ft.2106 Auburn Street, Savannah, GA 31404
MLS# SA345530Listed by: VIRTUAL PROPERTIES REALTY - New
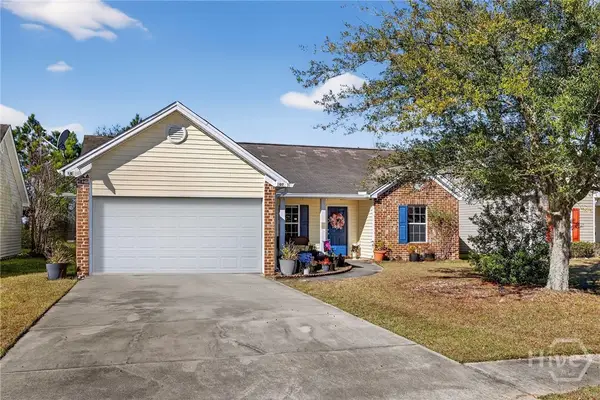 $285,000Active3 beds 2 baths1,830 sq. ft.
$285,000Active3 beds 2 baths1,830 sq. ft.107 Willow Lakes Court, Savannah, GA 31419
MLS# SA345213Listed by: REALTY ONE GROUP INCLUSION - New
 $384,900Active5 beds 3 baths2,614 sq. ft.
$384,900Active5 beds 3 baths2,614 sq. ft.308 Kingswood Circle, Savannah, GA 31302
MLS# SA345458Listed by: K. HOVNANIAN HOMES OF GA LLC - New
 $500,000Active4 beds 2 baths2,158 sq. ft.
$500,000Active4 beds 2 baths2,158 sq. ft.4611 Cumberland Drive, Savannah, GA 31405
MLS# SA340632Listed by: SIX BRICKS LLC - New
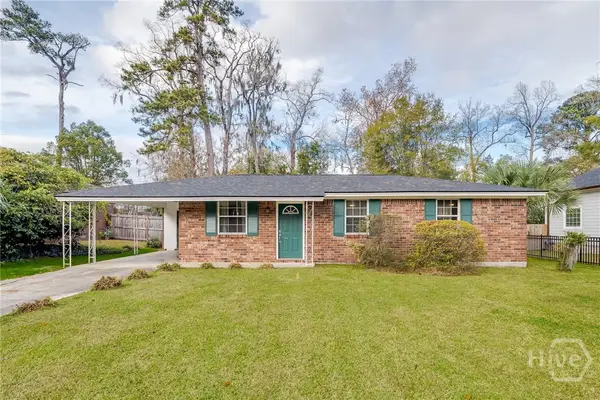 $324,900Active3 beds 2 baths1,189 sq. ft.
$324,900Active3 beds 2 baths1,189 sq. ft.34 Alpine Drive, Savannah, GA 31405
MLS# SA345397Listed by: MCINTOSH REALTY TEAM LLC - New
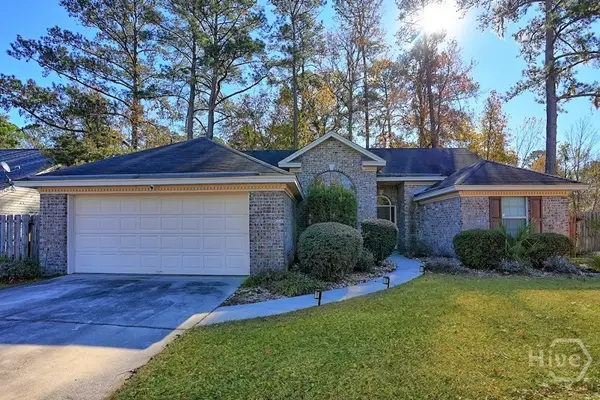 $300,000Active3 beds 2 baths1,443 sq. ft.
$300,000Active3 beds 2 baths1,443 sq. ft.197 Salt Landing Circle, Savannah, GA 31405
MLS# SA345405Listed by: RENAISSANCE REALTY SOUTH LLC - New
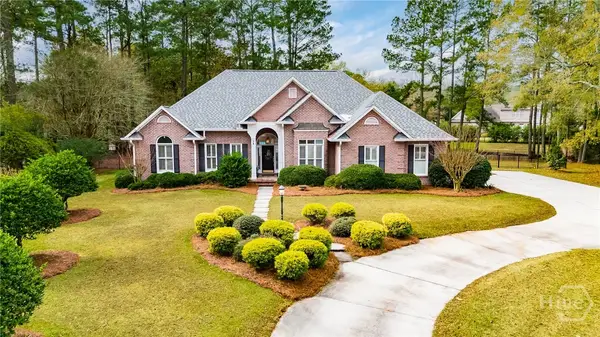 $529,900Active3 beds 2 baths1,963 sq. ft.
$529,900Active3 beds 2 baths1,963 sq. ft.13 Baymeadow Lane, Savannah, GA 31405
MLS# SA345414Listed by: MCINTOSH REALTY TEAM LLC
