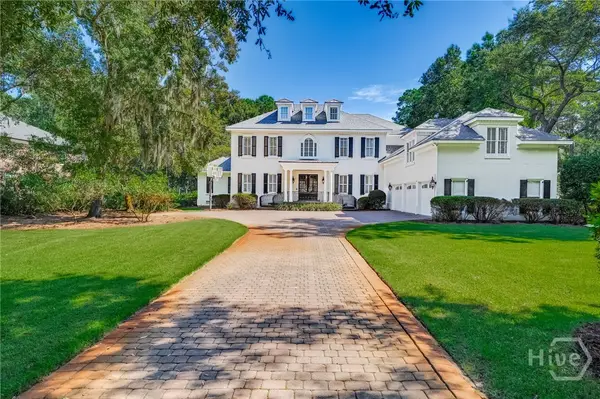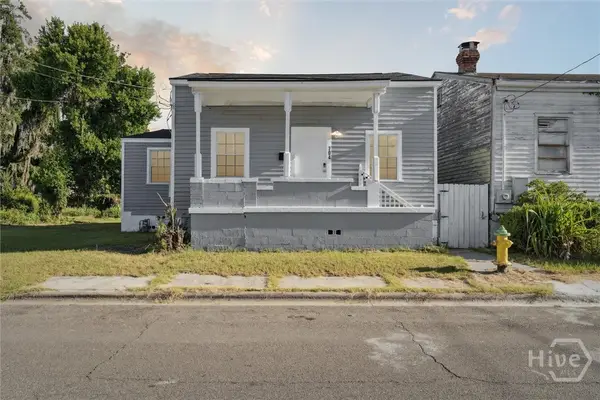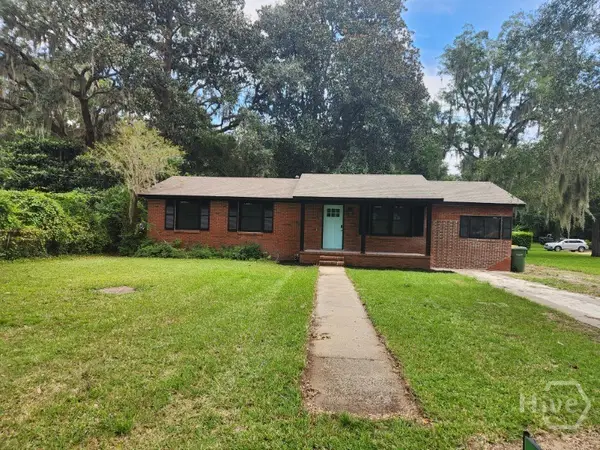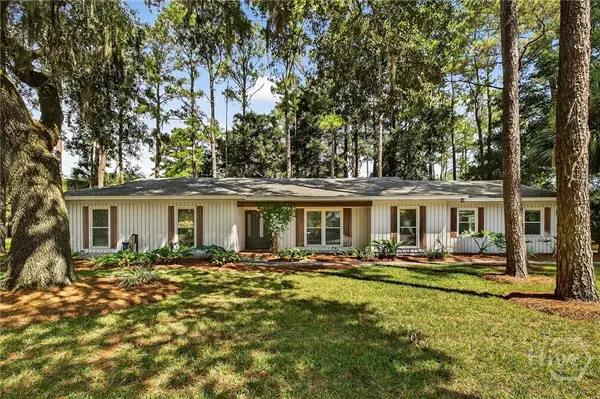824 E Bolton Street, Savannah, GA 31401
Local realty services provided by:ERA Kings Bay Realty
824 E Bolton Street,Savannah, GA 31401
$649,000
- 4 Beds
- 4 Baths
- 2,263 sq. ft.
- Single family
- Active
Listed by:molly cohen912-484-1426, molly.cohen@coldwellbanker.com
Office:coldwell banker access realty
MLS#:10608075
Source:METROMLS
Price summary
- Price:$649,000
- Price per sq. ft.:$286.79
About this home
Lamson Custom Homes presents the Eric Mason Plan. Well-curated new construction boosting 3BR/2.5BA main home plus a detached, separately metered 1BR/1BA carriage house over the garage. Ideal for rental income ($1,650/mo projected), guests, or multi-generational living. The main home offers an open floor plan with 9+ ft ceilings, ceiling fans with light kits, quartz countertops, shaker cabinetry, kitchen island with tile backsplash, and a complete S/S appliance package to include washer & dryer. Additional features include LVP flooring throughout, custom trim, spray foam insulation, walk-in pantry and rear-entry drop zone. Step outside to your private oasis with a well-manicured courtyard, lavish landscaping and privacy fencing. Enjoy a 2-car garage for the main home plus a dedicated off-street parking pad for the ADU, no HOA & no flood insurance required. Minutes to Forsyth Park, SCAD & Downtown Savannah. Ask how to receive up to $13K in Closing Costs with use of our Preferred Lender!
Contact an agent
Home facts
- Year built:2025
- Listing ID #:10608075
- Updated:September 28, 2025 at 10:37 AM
Rooms and interior
- Bedrooms:4
- Total bathrooms:4
- Full bathrooms:3
- Half bathrooms:1
- Living area:2,263 sq. ft.
Heating and cooling
- Cooling:Central Air
- Heating:Central
Structure and exterior
- Roof:Composition
- Year built:2025
- Building area:2,263 sq. ft.
- Lot area:0.1 Acres
Schools
- High school:Savannah
- Middle school:Hubert
- Elementary school:Spencer
Utilities
- Water:Public
- Sewer:Public Sewer
Finances and disclosures
- Price:$649,000
- Price per sq. ft.:$286.79
- Tax amount:$339 (24)
New listings near 824 E Bolton Street
- New
 $430,000Active3 beds 2 baths2,106 sq. ft.
$430,000Active3 beds 2 baths2,106 sq. ft.210 Pine Grove Drive, Savannah, GA 31419
MLS# SA340629Listed by: REALTY ONE GROUP INCLUSION - New
 $375,000Active3 beds 3 baths2,101 sq. ft.
$375,000Active3 beds 3 baths2,101 sq. ft.9233 Garland Drive, Savannah, GA 31406
MLS# SA340471Listed by: REALTY ONE GROUP INCLUSION - New
 $315,000Active4 beds 2 baths1,469 sq. ft.
$315,000Active4 beds 2 baths1,469 sq. ft.2047 E 41st Street, Savannah, GA 31404
MLS# SA340634Listed by: BRAND NAME REAL ESTATE, INC - New
 $599,900Active2 beds 2 baths1,091 sq. ft.
$599,900Active2 beds 2 baths1,091 sq. ft.217 E Bolton Street, Savannah, GA 31401
MLS# SA340626Listed by: SAVANNAH REALTY - Open Sun, 12 to 3pmNew
 $419,900Active3 beds 1 baths1,183 sq. ft.
$419,900Active3 beds 1 baths1,183 sq. ft.1206 Seiler Avenue, Savannah, GA 31404
MLS# SA339594Listed by: RE/MAX SAVANNAH - New
 $1,500,000Active3 beds 3 baths3,048 sq. ft.
$1,500,000Active3 beds 3 baths3,048 sq. ft.9 Brewster Street, Savannah, GA 31419
MLS# SA340624Listed by: INTEGRITY REAL ESTATE LLC - New
 $2,397,000Active6 beds 7 baths6,261 sq. ft.
$2,397,000Active6 beds 7 baths6,261 sq. ft.24 Tidewater Way, Savannah, GA 31411
MLS# SA340603Listed by: THE LANDINGS COMPANY - New
 $285,000Active3 beds 2 baths916 sq. ft.
$285,000Active3 beds 2 baths916 sq. ft.704 Lavinia Street, Savannah, GA 31415
MLS# SA340619Listed by: KELLER WILLIAMS COASTAL AREA P  $300,000Active4 beds 3 baths1,350 sq. ft.
$300,000Active4 beds 3 baths1,350 sq. ft.8708 Clarke Avenue, Savannah, GA
MLS# SA339639Listed by: SEAPORT REAL ESTATE GROUP- New
 $649,900Active3 beds 2 baths1,899 sq. ft.
$649,900Active3 beds 2 baths1,899 sq. ft.8 Woodard Lane, Savannah, GA 31411
MLS# SA340443Listed by: SIX BRICKS LLC
