826 E 39th Street, Savannah, GA 31401
Local realty services provided by:ERA Evergreen Real Estate Company
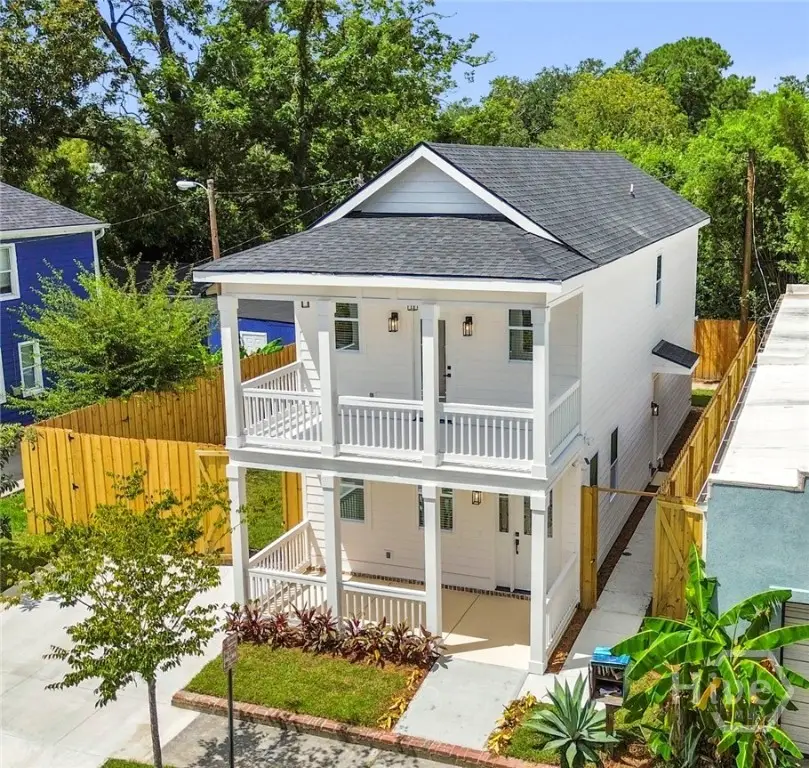

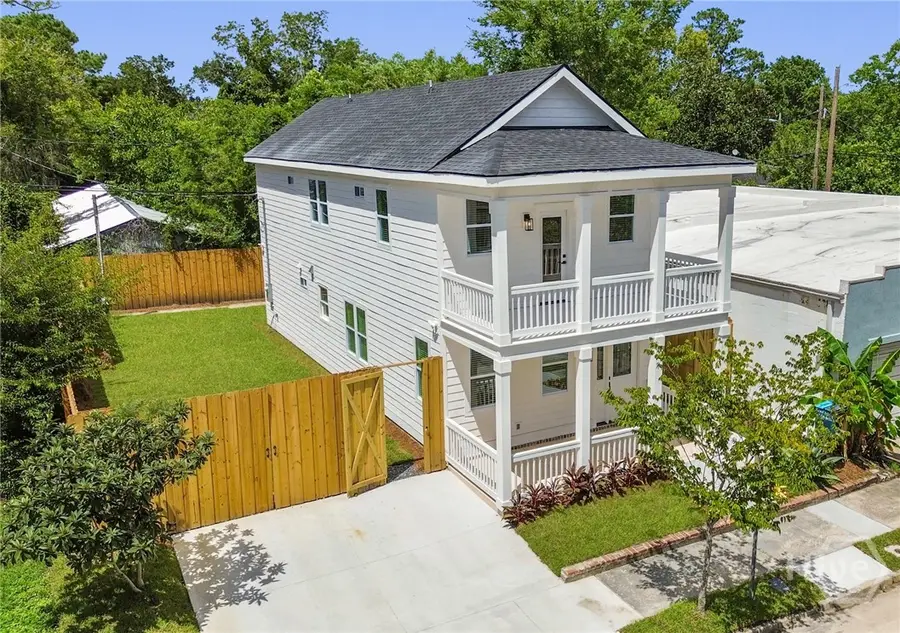
Listed by:inna adams
Office:realty one group inclusion
MLS#:SA334752
Source:GA_SABOR
Price summary
- Price:$594,900
- Price per sq. ft.:$338.01
About this home
Welcome to this beautifully crafted 4-bedroom, 3.5-bath new construction home, thoughtfully designed for both luxury and comfort. Just a 5-minute stroll to picturesque Daffin Park and nestled near the cozy, charming Baldwin Park neighborhood, this home features an open, airy floor plan with a spacious great room, cozy fireplace, and a stylish dining area. The gourmet kitchen is a true showstopper, offering quartz countertops, sleek wood cabinetry, high-end stainless steel appliances, a large island with extra storage, and a walk-in pantry. Two expansive primary suites—one on the main level and one upstairs—offer private retreats with upscale finishes. All upstairs bedrooms feature tray ceilings and double closets, while the upstairs primary includes a walk-in rain shower and an access to a private balcony. The downstairs primary suite offers a spa-like experience with a jacuzzi tub. Modern tile work, double vanities, and contemporary fixtures complete each bathroom. Additional features include a privacy-fenced backyard, spacious double-car driveway, and a prime location just minutes from shopping, dining, hospitals, Truman Parkway, and historic Downtown Savannah. This home blends style, function, and location—perfect for modern living in one of Savannah’s most desirable areas.
Contact an agent
Home facts
- Year built:2025
- Listing Id #:SA334752
- Added:27 day(s) ago
- Updated:August 15, 2025 at 02:21 PM
Rooms and interior
- Bedrooms:4
- Total bathrooms:4
- Full bathrooms:3
- Half bathrooms:1
- Living area:1,760 sq. ft.
Heating and cooling
- Cooling:Central Air, Electric, Heat Pump
- Heating:Central, Electric, Heat Pump
Structure and exterior
- Roof:Asphalt
- Year built:2025
- Building area:1,760 sq. ft.
- Lot area:0.08 Acres
Utilities
- Water:Public
- Sewer:Public Sewer
Finances and disclosures
- Price:$594,900
- Price per sq. ft.:$338.01
New listings near 826 E 39th Street
- New
 $165,000Active1 beds 1 baths784 sq. ft.
$165,000Active1 beds 1 baths784 sq. ft.12300 Apache Avenue #APT 213, Savannah, GA 31419
MLS# 10584985Listed by: eXp Realty - New
 $315,000Active4 beds 3 baths2,094 sq. ft.
$315,000Active4 beds 3 baths2,094 sq. ft.44 Godley Park Way, Savannah, GA 31407
MLS# SA336200Listed by: RASMUS REAL ESTATE GROUP - New
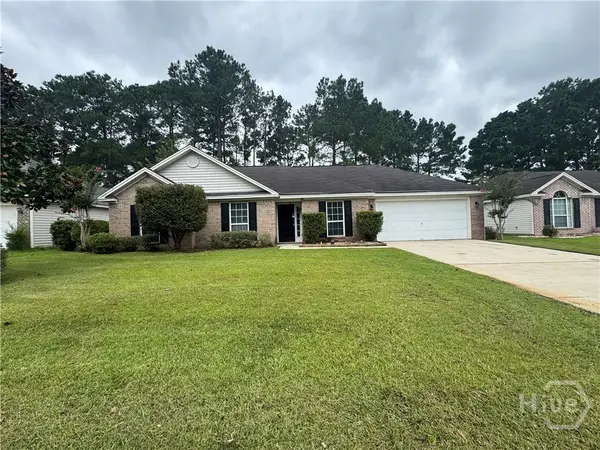 $300,000Active3 beds 2 baths1,412 sq. ft.
$300,000Active3 beds 2 baths1,412 sq. ft.107 Kaylin Court, Savannah, GA 31419
MLS# SA336211Listed by: RASMUS REAL ESTATE GROUP - New
 $375,000Active3 beds 2 baths1,756 sq. ft.
$375,000Active3 beds 2 baths1,756 sq. ft.9116 Garland Drive, Savannah, GA 31406
MLS# SA336341Listed by: JENNY RUTHERFORD REAL ESTATE, - New
 $125,000Active0.31 Acres
$125,000Active0.31 Acres209 Runaway Point Road, Savannah, GA 31404
MLS# SA336430Listed by: JENNY RUTHERFORD REAL ESTATE, - New
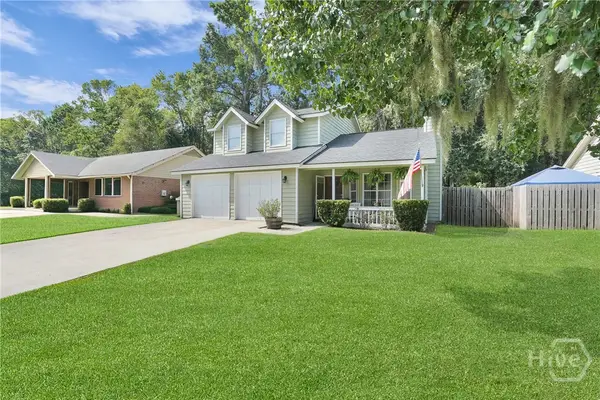 $379,900Active3 beds 3 baths2,070 sq. ft.
$379,900Active3 beds 3 baths2,070 sq. ft.22 Daveitta Drive, Savannah, GA 31419
MLS# SA336695Listed by: INTEGRITY REAL ESTATE LLC - New
 $974,900Active4 beds 3 baths2,540 sq. ft.
$974,900Active4 beds 3 baths2,540 sq. ft.418 E Waldburg Street #A & B, Savannah, GA 31401
MLS# SA336497Listed by: COAST & COUNTRY RE EXPERTS - Open Sat, 2 to 4pmNew
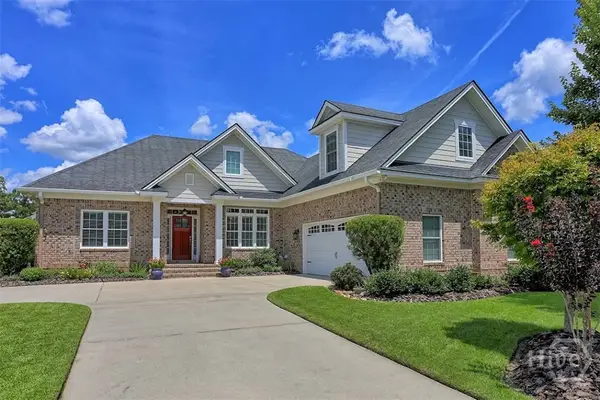 $598,700Active4 beds 4 baths2,732 sq. ft.
$598,700Active4 beds 4 baths2,732 sq. ft.14 Cord Grass Lane, Savannah, GA 31405
MLS# SA336151Listed by: KELLER WILLIAMS COASTAL AREA P - Open Sat, 1 to 3pmNew
 $460,000Active3 beds 3 baths2,129 sq. ft.
$460,000Active3 beds 3 baths2,129 sq. ft.80 Coffee Pointe Drive, Savannah, GA 31419
MLS# SA336689Listed by: REALTY ONE GROUP INCLUSION - New
 $579,900Active4 beds 4 baths1,760 sq. ft.
$579,900Active4 beds 4 baths1,760 sq. ft.906 E 33rd Street, Savannah, GA 31401
MLS# SA336640Listed by: REALTY ONE GROUP INCLUSION
