844 Dancy Avenue, Savannah, GA 31419
Local realty services provided by:ERA Strother Real Estate
Listed by: stewart marshall
Office: daniel ravenel sir
MLS#:SA334996
Source:NC_CCAR
Price summary
- Price:$599,000
- Price per sq. ft.:$227.76
About this home
A dream fixer upper on a .39 ac lot on deepwater of the Vernon River, in historic, prestigious Vernonburg. All brick one floor living with 3 bedrooms, 3 full baths, and several options to create additional living or crafts/studio/art space. Many possibilities exist to transform this one into a beautiful coastal cottage...a few cosmetic upgrades for low maintenance waterfront living or rehab the main dwelling and existing partial dock for deepwater access! Central HVAC serves the property as well as window units for individual room climate control. This property has been in same family for generations and is adjacent to historic Dancy Avenue, a green space buffer for quiet privacy, and breezy eastern facing views of the Vernon River. Waterfront workshop/art studio included. This is a must see of a real diamond in the rough. Property sold "as is".
Contact an agent
Home facts
- Year built:1966
- Listing ID #:SA334996
- Added:65 day(s) ago
- Updated:December 22, 2025 at 08:42 AM
Rooms and interior
- Bedrooms:3
- Total bathrooms:3
- Full bathrooms:3
- Living area:2,630 sq. ft.
Heating and cooling
- Cooling:Central Air, Window Unit(s)
- Heating:Electric, Heating
Structure and exterior
- Year built:1966
- Building area:2,630 sq. ft.
- Lot area:0.39 Acres
Schools
- High school:Windsor Forest
- Elementary school:White Bluff
Finances and disclosures
- Price:$599,000
- Price per sq. ft.:$227.76
New listings near 844 Dancy Avenue
- New
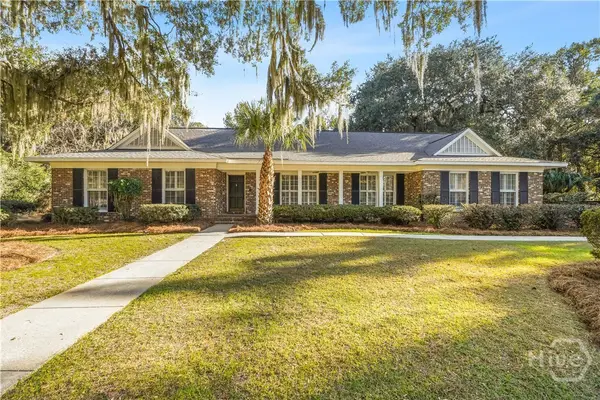 $725,000Active3 beds 3 baths3,549 sq. ft.
$725,000Active3 beds 3 baths3,549 sq. ft.102 Herb River Drive, Savannah, GA 31406
MLS# SA345419Listed by: REALTY ONE GROUP INCLUSION - New
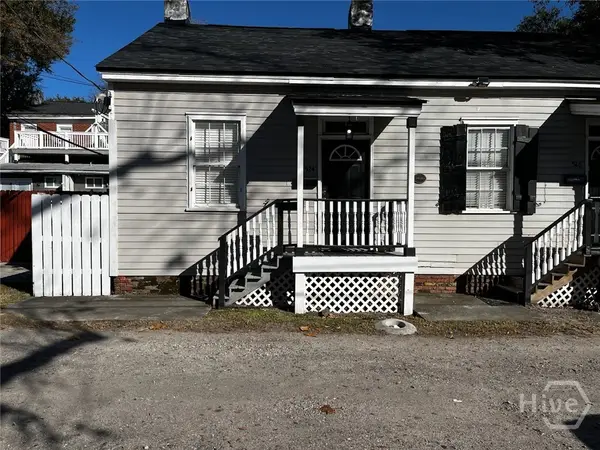 $315,000Active1 beds 1 baths576 sq. ft.
$315,000Active1 beds 1 baths576 sq. ft.524 E Gwinnett Lane, Savannah, GA 31401
MLS# SA345551Listed by: MAKE YOUR MOVE REALTY INC - New
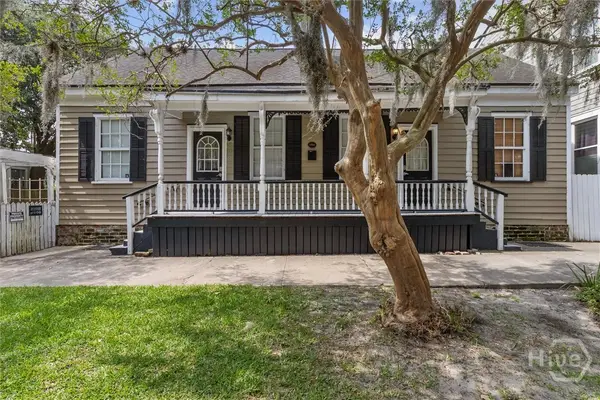 $410,000Active2 beds 2 baths704 sq. ft.
$410,000Active2 beds 2 baths704 sq. ft.529 E Gwinnett, Savannah, GA 31401
MLS# SA345549Listed by: MAKE YOUR MOVE REALTY INC - New
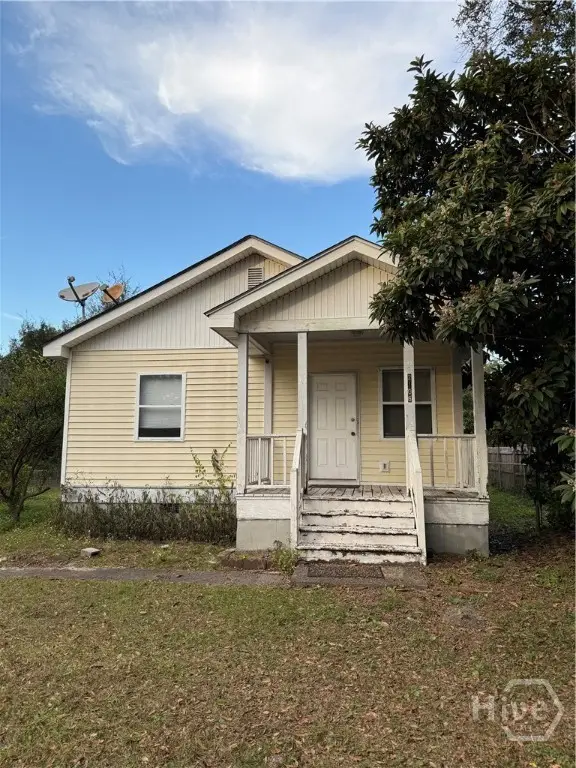 $180,000Active3 beds 1 baths1,216 sq. ft.
$180,000Active3 beds 1 baths1,216 sq. ft.2106 Auburn Street, Savannah, GA 31404
MLS# SA345530Listed by: VIRTUAL PROPERTIES REALTY - New
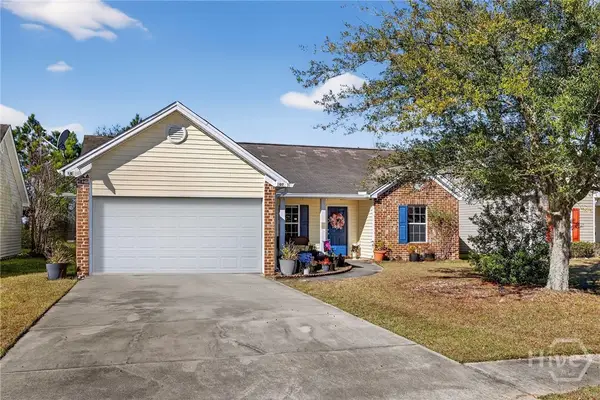 $285,000Active3 beds 2 baths1,830 sq. ft.
$285,000Active3 beds 2 baths1,830 sq. ft.107 Willow Lakes Court, Savannah, GA 31419
MLS# SA345213Listed by: REALTY ONE GROUP INCLUSION - New
 $384,900Active5 beds 3 baths2,614 sq. ft.
$384,900Active5 beds 3 baths2,614 sq. ft.308 Kingswood Circle, Savannah, GA 31302
MLS# SA345458Listed by: K. HOVNANIAN HOMES OF GA LLC - New
 $500,000Active4 beds 2 baths2,158 sq. ft.
$500,000Active4 beds 2 baths2,158 sq. ft.4611 Cumberland Drive, Savannah, GA 31405
MLS# SA340632Listed by: SIX BRICKS LLC - New
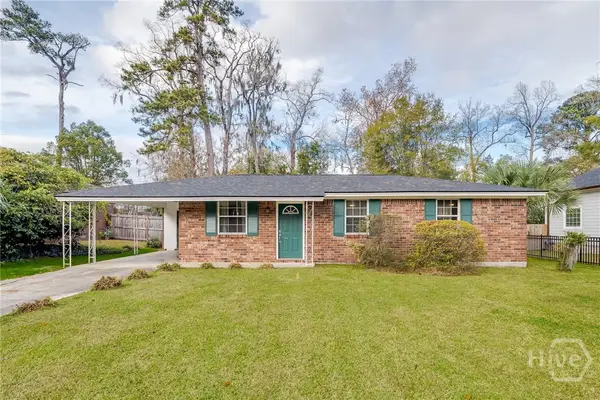 $324,900Active3 beds 2 baths1,189 sq. ft.
$324,900Active3 beds 2 baths1,189 sq. ft.34 Alpine Drive, Savannah, GA 31405
MLS# SA345397Listed by: MCINTOSH REALTY TEAM LLC - New
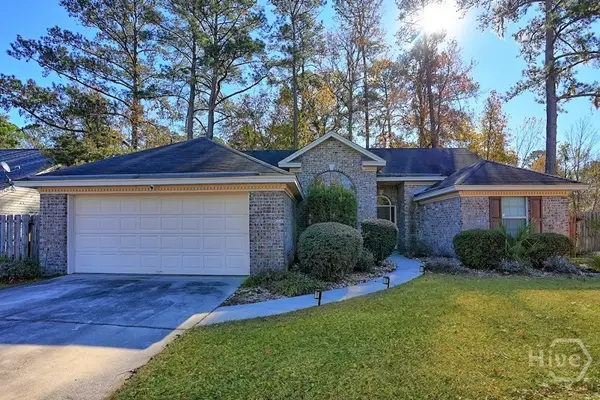 $300,000Active3 beds 2 baths1,443 sq. ft.
$300,000Active3 beds 2 baths1,443 sq. ft.197 Salt Landing Circle, Savannah, GA 31405
MLS# SA345405Listed by: RENAISSANCE REALTY SOUTH LLC - New
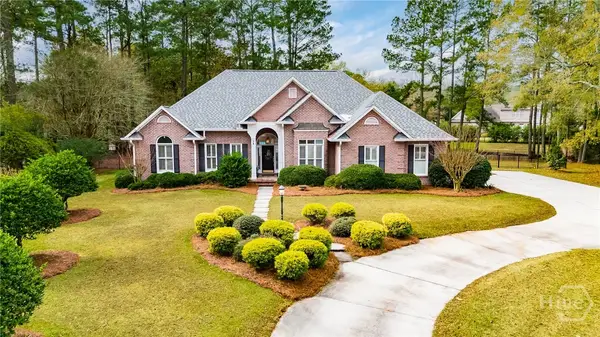 $529,900Active3 beds 2 baths1,963 sq. ft.
$529,900Active3 beds 2 baths1,963 sq. ft.13 Baymeadow Lane, Savannah, GA 31405
MLS# SA345414Listed by: MCINTOSH REALTY TEAM LLC
