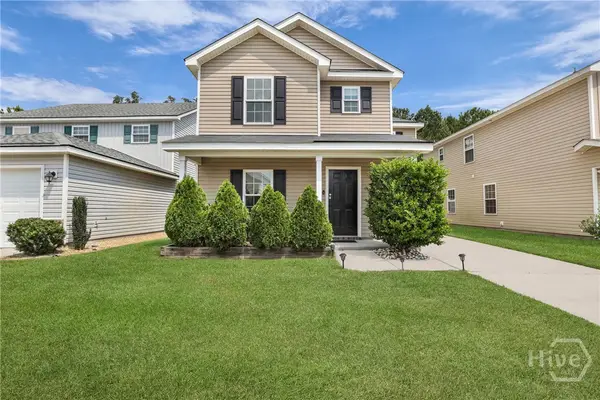85 Brown Pelican Drive, Savannah, GA 31419
Local realty services provided by:ERA Southeast Coastal Real Estate
Listed by:julie heyel
Office:keller williams coastal area p
MLS#:SA331798
Source:GA_SABOR
Price summary
- Price:$243,900
- Price per sq. ft.:$178.81
- Monthly HOA dues:$145
About this home
Welcome to this move-in ready 2 bedroom, 2 1/2 bath townhome located in the desirable Vernon River Plantation community. The inviting main floor features a spacious living room with a cozy gas fireplace, a dining room overlooking the large, private courtyard, a well-appointed kitchen, convenient laundry room, and a half bathroom. Upstairs, you'll find 2 generously sized bedrooms, each with its own full bathroom-ideal for privacy and comfort. Primary bath with Brand New spacious walk-in shower! Step outside to enjoy the beautifully landscaped front paver patio and out back find a large privately fenced courtyard perfect for barbequing or relaxing. This charming townhome offers comfort, a great layout, and maintenance free living at its best. Enjoy this amenity packed community including a pool, playground and tennis courts. **Primary bathroom shower is being renovated-tub will be replaced with a new walk-in shower. (This will happen on June 9th).
Contact an agent
Home facts
- Year built:1984
- Listing ID #:SA331798
- Added:114 day(s) ago
- Updated:September 18, 2025 at 02:26 PM
Rooms and interior
- Bedrooms:2
- Total bathrooms:3
- Full bathrooms:2
- Half bathrooms:1
- Living area:1,364 sq. ft.
Heating and cooling
- Cooling:Central Air, Electric
- Heating:Central, Electric
Structure and exterior
- Year built:1984
- Building area:1,364 sq. ft.
- Lot area:0.04 Acres
Schools
- High school:Windsor Forest
- Middle school:South West
- Elementary school:White Bluff
Utilities
- Water:Public
- Sewer:Public Sewer
Finances and disclosures
- Price:$243,900
- Price per sq. ft.:$178.81
New listings near 85 Brown Pelican Drive
- New
 $309,900Active3 beds 2 baths1,152 sq. ft.
$309,900Active3 beds 2 baths1,152 sq. ft.2201 N Fernwood Court, Savannah, GA 31404
MLS# SA340381Listed by: SEAPORT REAL ESTATE GROUP - New
 $399,000Active3 beds 1 baths1,342 sq. ft.
$399,000Active3 beds 1 baths1,342 sq. ft.220 E 65th Street, Savannah, GA 31405
MLS# SA340481Listed by: ENGEL & VOLKERS - New
 $260,000Active2 beds 2 baths1,277 sq. ft.
$260,000Active2 beds 2 baths1,277 sq. ft.12 Copper Court, Savannah, GA 31419
MLS# SA340331Listed by: MCINTOSH REALTY TEAM LLC - New
 $469,000Active3 beds 2 baths1,710 sq. ft.
$469,000Active3 beds 2 baths1,710 sq. ft.12710 Largo Drive, Savannah, GA 31419
MLS# SA340483Listed by: SALT MARSH REALTY LLC - New
 $329,900Active4 beds 3 baths1,600 sq. ft.
$329,900Active4 beds 3 baths1,600 sq. ft.116 Ristona Drive, Savannah, GA 31419
MLS# SA340314Listed by: EXP REALTY LLC - New
 $725,000Active2 beds 3 baths2,385 sq. ft.
$725,000Active2 beds 3 baths2,385 sq. ft.602 Washington Avenue, Savannah, GA 31405
MLS# SA340445Listed by: DANIEL RAVENEL SIR - New
 $380,000Active3 beds 2 baths1,837 sq. ft.
$380,000Active3 beds 2 baths1,837 sq. ft.97 Azalea Avenue, Savannah, GA 31408
MLS# 10611982Listed by: BHHS Kennedy Realty - New
 $825,000Active3 beds 3 baths2,893 sq. ft.
$825,000Active3 beds 3 baths2,893 sq. ft.38 Monastery Road, Savannah, GA 31411
MLS# SA340115Listed by: BHHS BAY STREET REALTY GROUP - Open Sun, 2 to 4pmNew
 $545,000Active4 beds 4 baths2,986 sq. ft.
$545,000Active4 beds 4 baths2,986 sq. ft.624 Southbridge Boulevard, Savannah, GA 31405
MLS# SA340070Listed by: ENGEL & VOLKERS - Open Sat, 2 to 4pmNew
 $859,000Active4 beds 4 baths3,229 sq. ft.
$859,000Active4 beds 4 baths3,229 sq. ft.2 Moonglade Lane, Savannah, GA 31411
MLS# SA340397Listed by: BHHS BAY STREET REALTY GROUP
