9 Misty Marsh Drive, Savannah, GA 31419
Local realty services provided by:ERA Strother Real Estate
Listed by: nicole johnson
Office: seabolt real estate
MLS#:SA341588
Source:NC_CCAR
Price summary
- Price:$545,000
- Price per sq. ft.:$194.85
About this home
Welcome home to this stunning, light filled home in the gated Enclave community. This meticulously maintained 4 bedroom, 3 bathroom home offers 2797SF of elegant living space on a private lot. Step through the foyer into an open great room with soaring ceilings, warm hardwood floors, and fireplace. The kitchen features stainless and black appliances, generous cabinet and counter space, breakfast area with bar seating, and a convenient pantry. Your primary suite is serene complete with dual vanities, separate shower, jetted tub, and a spacious walk-in closet. Two additional bedrooms with full bath are located on the first floor. A large bedroom and full bath are located on the second floor with a large bonus/theater room. Plenty of storage throughout the home! The screened porch is ideal for entertaining while admiring the private backyard. Community amenities include a resort style pool, clubhouse, fitness center, tennis and pickleball courts. Conveniently located to schools, shopping, restaurants, I-95 and I-16.
Contact an agent
Home facts
- Year built:2004
- Listing ID #:SA341588
- Added:66 day(s) ago
- Updated:December 22, 2025 at 11:14 AM
Rooms and interior
- Bedrooms:4
- Total bathrooms:3
- Full bathrooms:3
- Living area:2,797 sq. ft.
Heating and cooling
- Cooling:Central Air
- Heating:Electric, Heating
Structure and exterior
- Year built:2004
- Building area:2,797 sq. ft.
- Lot area:0.21 Acres
Finances and disclosures
- Price:$545,000
- Price per sq. ft.:$194.85
New listings near 9 Misty Marsh Drive
- New
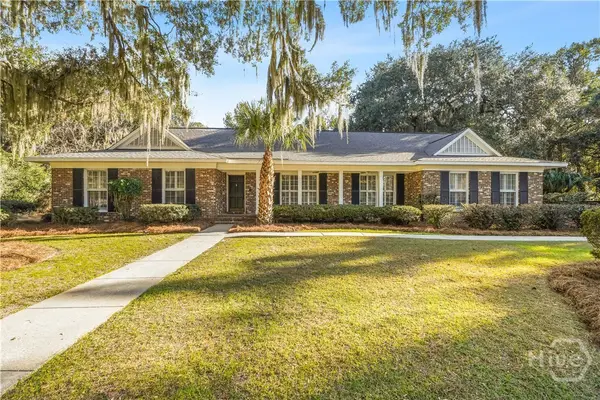 $725,000Active3 beds 3 baths3,549 sq. ft.
$725,000Active3 beds 3 baths3,549 sq. ft.102 Herb River Drive, Savannah, GA 31406
MLS# SA345419Listed by: REALTY ONE GROUP INCLUSION - New
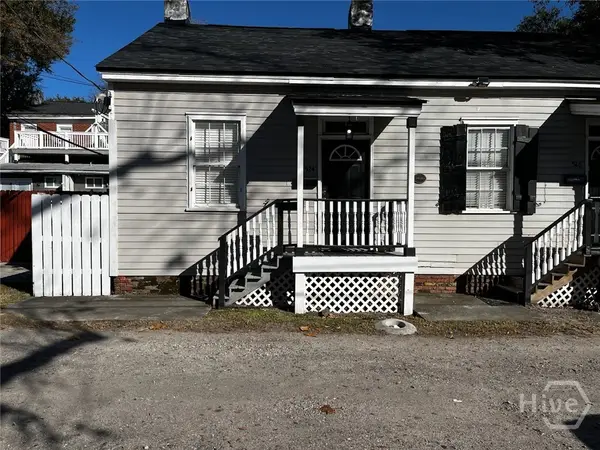 $315,000Active1 beds 1 baths576 sq. ft.
$315,000Active1 beds 1 baths576 sq. ft.524 E Gwinnett Lane, Savannah, GA 31401
MLS# SA345551Listed by: MAKE YOUR MOVE REALTY INC - New
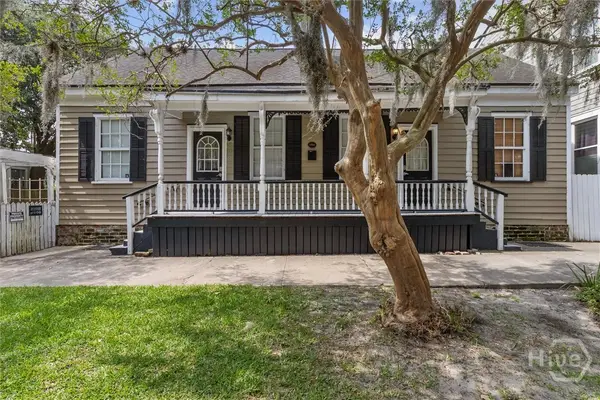 $410,000Active2 beds 2 baths704 sq. ft.
$410,000Active2 beds 2 baths704 sq. ft.529 E Gwinnett, Savannah, GA 31401
MLS# SA345549Listed by: MAKE YOUR MOVE REALTY INC - New
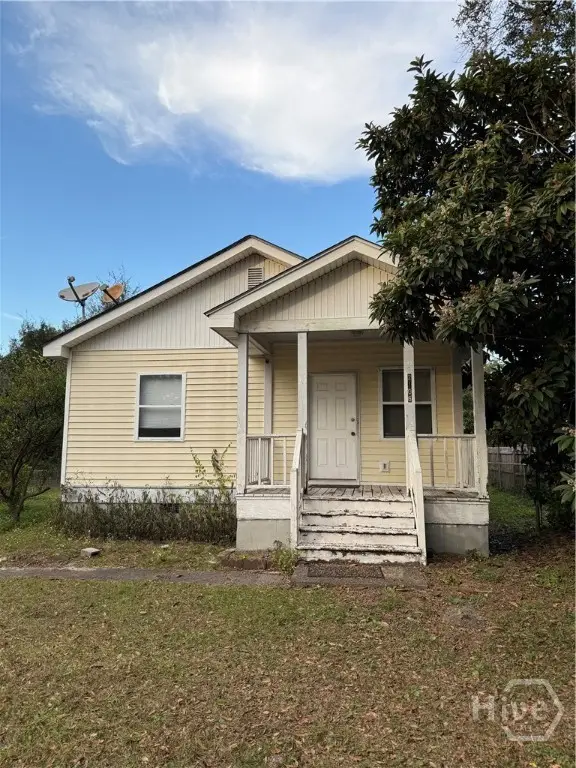 $180,000Active3 beds 1 baths1,216 sq. ft.
$180,000Active3 beds 1 baths1,216 sq. ft.2106 Auburn Street, Savannah, GA 31404
MLS# SA345530Listed by: VIRTUAL PROPERTIES REALTY - New
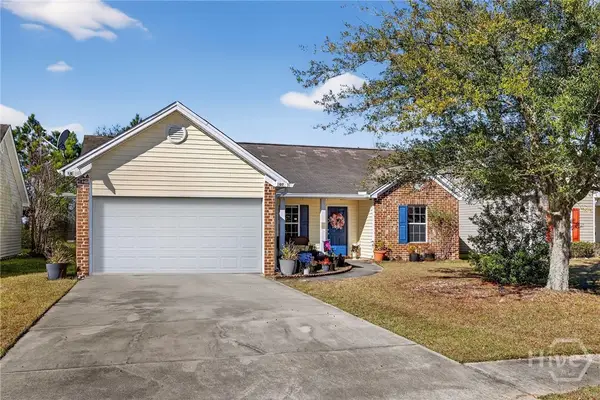 $285,000Active3 beds 2 baths1,830 sq. ft.
$285,000Active3 beds 2 baths1,830 sq. ft.107 Willow Lakes Court, Savannah, GA 31419
MLS# SA345213Listed by: REALTY ONE GROUP INCLUSION - New
 $384,900Active5 beds 3 baths2,614 sq. ft.
$384,900Active5 beds 3 baths2,614 sq. ft.308 Kingswood Circle, Savannah, GA 31302
MLS# SA345458Listed by: K. HOVNANIAN HOMES OF GA LLC - New
 $500,000Active4 beds 2 baths2,158 sq. ft.
$500,000Active4 beds 2 baths2,158 sq. ft.4611 Cumberland Drive, Savannah, GA 31405
MLS# SA340632Listed by: SIX BRICKS LLC - New
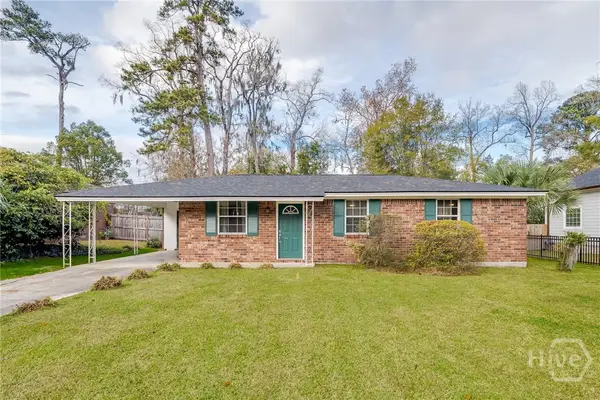 $324,900Active3 beds 2 baths1,189 sq. ft.
$324,900Active3 beds 2 baths1,189 sq. ft.34 Alpine Drive, Savannah, GA 31405
MLS# SA345397Listed by: MCINTOSH REALTY TEAM LLC - New
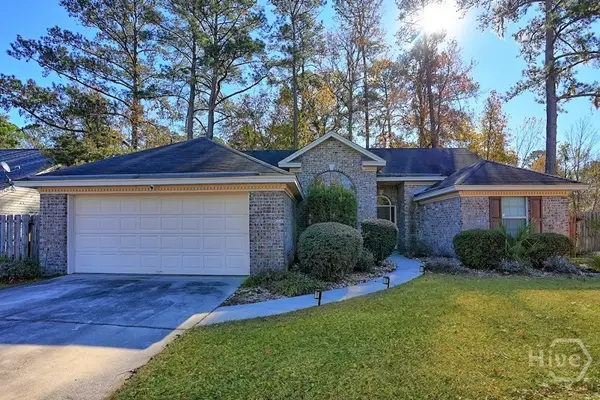 $300,000Active3 beds 2 baths1,443 sq. ft.
$300,000Active3 beds 2 baths1,443 sq. ft.197 Salt Landing Circle, Savannah, GA 31405
MLS# SA345405Listed by: RENAISSANCE REALTY SOUTH LLC - New
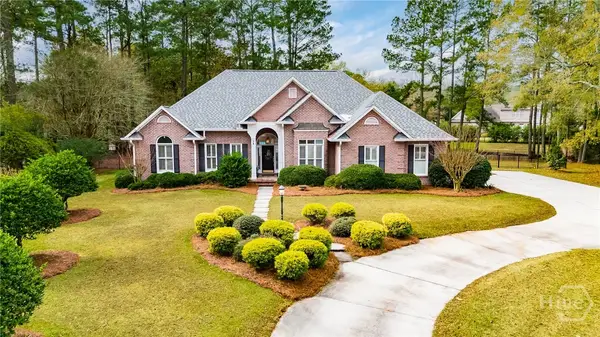 $529,900Active3 beds 2 baths1,963 sq. ft.
$529,900Active3 beds 2 baths1,963 sq. ft.13 Baymeadow Lane, Savannah, GA 31405
MLS# SA345414Listed by: MCINTOSH REALTY TEAM LLC
