920 Mill Drive, Savannah, GA 31419
Local realty services provided by:ERA Strother Real Estate
920 Mill Drive,Savannah, GA 31419
$340,000
- 4 Beds
- 3 Baths
- - sq. ft.
- Single family
- Sold
Listed by: chelsea phillips
Office: six bricks llc.
MLS#:SA341305
Source:NC_CCAR
Sorry, we are unable to map this address
Price summary
- Price:$340,000
About this home
Tucked into Savannah’s quiet Southside, in the heart of Colonial Oaks, this home blends calm suburban living with the convenience of being just minutes from everything the city has to offer. Located just south of the hustle and bustle, you’re close to Savannah’s blossoming cultural hubs, local parks, and the vibrant energy surrounding GSU’s Armstrong campus.
Step inside and feel the promise of light, clean lines, and fresh beginnings. The freshly painted interiors set the tone for a home that’s move-in ready yet waiting for your personal touch. A thoughtful layout offers space to live and room to breathe — complete with a private suite that’s perfect for multigenerational living, guests, or even a creative studio.
Out back, the fully fenced yard becomes your own private retreat. A storage shed provides a handy spot for tools or outdoor gear, and the hot tub invites quiet evenings under the stars. It’s rare to find this much versatility — indoors and out — all in one place.
Contact an agent
Home facts
- Year built:1979
- Listing ID #:SA341305
- Added:50 day(s) ago
- Updated:December 07, 2025 at 07:33 AM
Rooms and interior
- Bedrooms:4
- Total bathrooms:3
- Full bathrooms:3
Heating and cooling
- Cooling:Central Air
- Heating:Heating
Structure and exterior
- Year built:1979
Schools
- High school:WINDSOR FOREST
- Middle school:SOUTHWEST
- Elementary school:WFES
Finances and disclosures
- Price:$340,000
New listings near 920 Mill Drive
- New
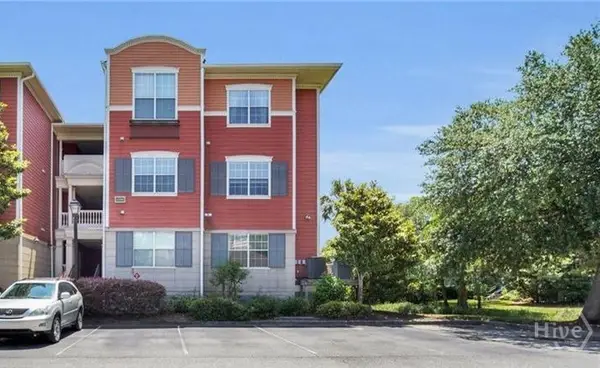 $290,000Active2 beds 2 baths1,116 sq. ft.
$290,000Active2 beds 2 baths1,116 sq. ft.2017 Whitemarsh Way, Savannah, GA 31410
MLS# SA344924Listed by: BETTER HOMES AND GARDENS REAL - New
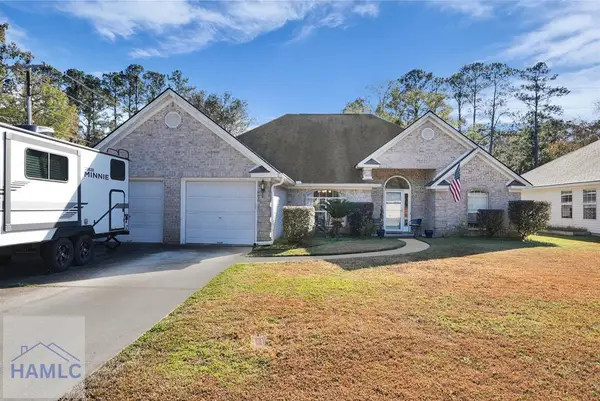 $389,900Active3 beds 2 baths1,925 sq. ft.
$389,900Active3 beds 2 baths1,925 sq. ft.101 Laurens Lane, Savannah, GA 31419
MLS# 163953Listed by: VETERANS REALTY LLC - New
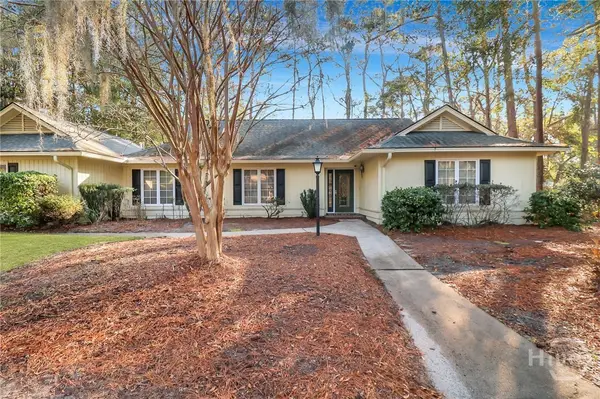 $699,900Active3 beds 3 baths2,346 sq. ft.
$699,900Active3 beds 3 baths2,346 sq. ft.1 Kelsall Lane, Savannah, GA 31411
MLS# SA344829Listed by: RE/MAX SAVANNAH - New
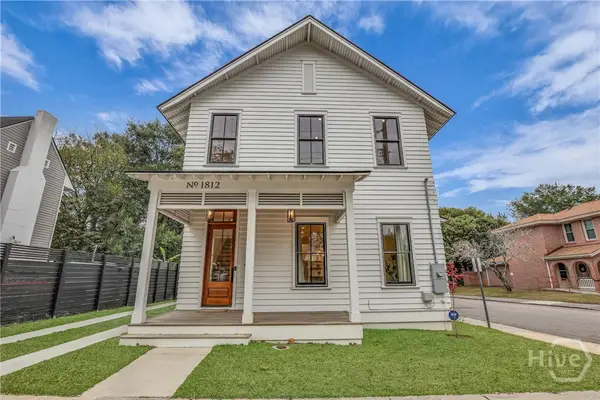 $895,000Active3 beds 3 baths1,550 sq. ft.
$895,000Active3 beds 3 baths1,550 sq. ft.1812 Habersham Street, Savannah, GA 31401
MLS# SA344767Listed by: DANIEL RAVENEL SIR - New
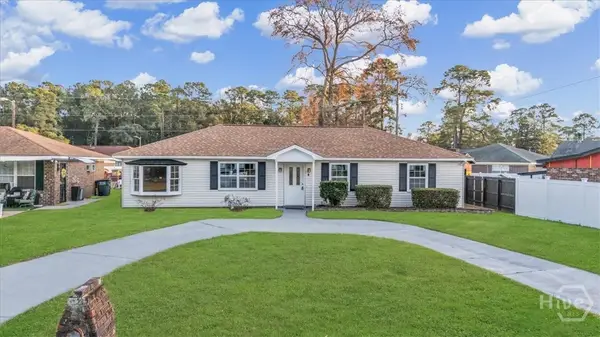 $299,000Active4 beds 2 baths1,404 sq. ft.
$299,000Active4 beds 2 baths1,404 sq. ft.4 Friar Tuck Drive, Savannah, GA 31406
MLS# SA344916Listed by: EXP REALTY LLC - Open Sun, 2 to 4pmNew
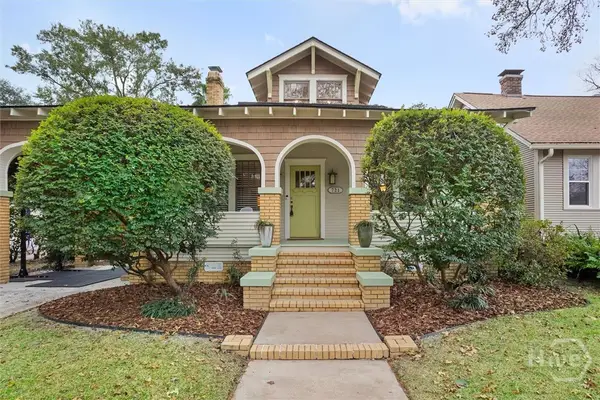 $800,000Active4 beds 3 baths2,363 sq. ft.
$800,000Active4 beds 3 baths2,363 sq. ft.721 E 49th Street, Savannah, GA 31405
MLS# SA344897Listed by: SEAPORT REAL ESTATE GROUP - New
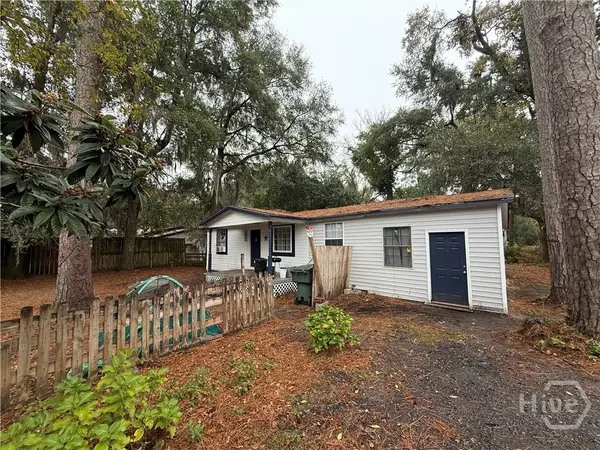 $244,500Active6 beds 2 baths1,584 sq. ft.
$244,500Active6 beds 2 baths1,584 sq. ft.316 Edgewater Road, Savannah, GA 31406
MLS# SA344909Listed by: EXP REALTY LLC - New
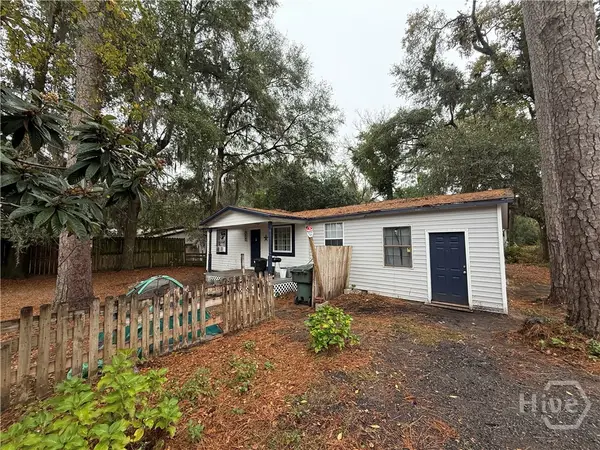 $244,500Active3 beds 1 baths1,584 sq. ft.
$244,500Active3 beds 1 baths1,584 sq. ft.316 Edgewater Road, Savannah, GA 31406
MLS# SA344885Listed by: EXP REALTY LLC - New
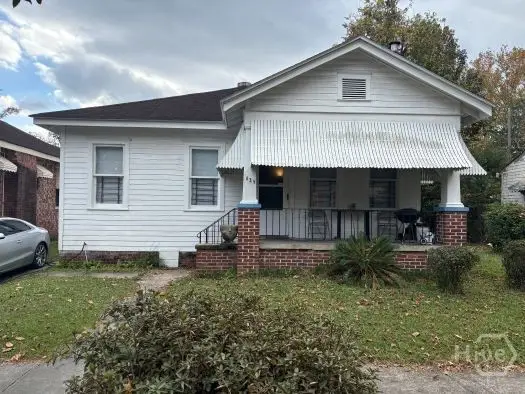 $265,000Active2 beds 1 baths1,190 sq. ft.
$265,000Active2 beds 1 baths1,190 sq. ft.825 E 34th Street, Savannah, GA 31401
MLS# SA344904Listed by: DORIS THOMAS REALTY, INC - New
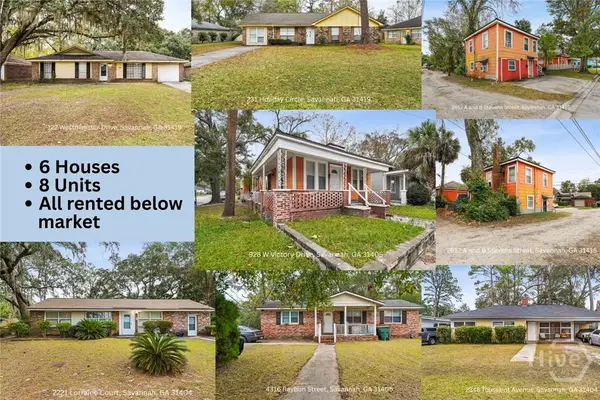 $1,850,000Active19 beds 12 baths8,563 sq. ft.
$1,850,000Active19 beds 12 baths8,563 sq. ft.928 W Victory Street, Savannah, GA 31405
MLS# SA344828Listed by: EPIQUE REALTY
