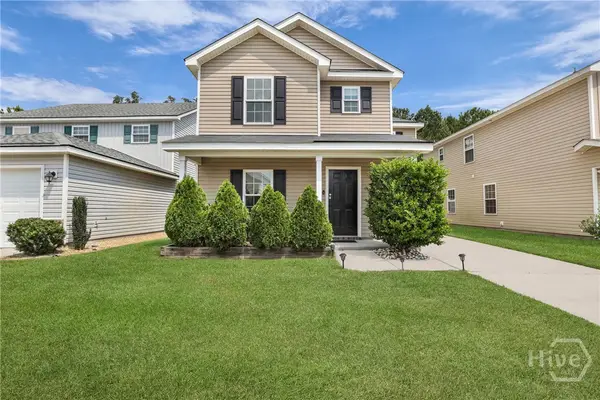9602 Dunwoody Drive, Savannah, GA 31406
Local realty services provided by:ERA Evergreen Real Estate Company
Listed by:beth larson
Office:make your move realty inc
MLS#:SA335769
Source:GA_SABOR
Price summary
- Price:$260,000
- Price per sq. ft.:$178.82
About this home
Located on a huge corner lot, this home is full of charm. Hosting is a breeze with a large screened porch- perfect for gatherings year round. Step into the formal dining room ready for dinner parties and the formal living room that is perfect for all of the furniture you want to show off, but don't want anyone to sit on (wink wink to all the people who grew up in a ranch home with the front formal room you were threatened not to enter). The large den features a brick woodburning fireplace for those chill evenings. The laundry room off the kitchen doubles as bonus storage- hello extra pantry or hobby space! Plus, there's a shed out back for all your tools and toys. This home is packed with personality and waiting for you to make it yours! Centrally located in Savannah with easy access to schools, restaurants, and shopping. Some rooms have been painted since photos taken and flooring / BA vanity updates.
Contact an agent
Home facts
- Year built:1971
- Listing ID #:SA335769
- Added:54 day(s) ago
- Updated:September 18, 2025 at 07:11 AM
Rooms and interior
- Bedrooms:3
- Total bathrooms:2
- Full bathrooms:2
- Living area:1,454 sq. ft.
Heating and cooling
- Cooling:Central Air, Electric
- Heating:Central, Electric
Structure and exterior
- Year built:1971
- Building area:1,454 sq. ft.
- Lot area:0.24 Acres
Schools
- High school:Jenkins
- Middle school:Myers
- Elementary school:White Bluff
Utilities
- Water:Public
- Sewer:Public Sewer
Finances and disclosures
- Price:$260,000
- Price per sq. ft.:$178.82
- Tax amount:$1,134 (2024)
New listings near 9602 Dunwoody Drive
- New
 $525,000Active4 beds 3 baths2,022 sq. ft.
$525,000Active4 beds 3 baths2,022 sq. ft.1223 E 38th Street, Savannah, GA 31404
MLS# SA339847Listed by: SIX BRICKS LLC - New
 $309,000Active5 beds 2 baths1,701 sq. ft.
$309,000Active5 beds 2 baths1,701 sq. ft.101 Cambridge Drive, Savannah, GA 31419
MLS# SA340269Listed by: KELLER WILLIAMS COASTAL AREA P - New
 $2,675,000Active4 beds 4 baths3,808 sq. ft.
$2,675,000Active4 beds 4 baths3,808 sq. ft.123 E 46th Street, Savannah, GA 31405
MLS# SA340458Listed by: ENGEL & VOLKERS - New
 $309,900Active3 beds 2 baths1,152 sq. ft.
$309,900Active3 beds 2 baths1,152 sq. ft.2201 N Fernwood Court, Savannah, GA 31404
MLS# SA340381Listed by: SEAPORT REAL ESTATE GROUP - New
 $399,000Active3 beds 1 baths1,342 sq. ft.
$399,000Active3 beds 1 baths1,342 sq. ft.220 E 65th Street, Savannah, GA 31405
MLS# SA340481Listed by: ENGEL & VOLKERS - New
 $260,000Active2 beds 2 baths1,277 sq. ft.
$260,000Active2 beds 2 baths1,277 sq. ft.12 Copper Court, Savannah, GA 31419
MLS# SA340331Listed by: MCINTOSH REALTY TEAM LLC - New
 $469,000Active3 beds 2 baths1,710 sq. ft.
$469,000Active3 beds 2 baths1,710 sq. ft.12710 Largo Drive, Savannah, GA 31419
MLS# SA340483Listed by: SALT MARSH REALTY LLC - New
 $329,900Active4 beds 3 baths1,600 sq. ft.
$329,900Active4 beds 3 baths1,600 sq. ft.116 Ristona Drive, Savannah, GA 31419
MLS# SA340314Listed by: EXP REALTY LLC - New
 $725,000Active2 beds 3 baths2,385 sq. ft.
$725,000Active2 beds 3 baths2,385 sq. ft.602 Washington Avenue, Savannah, GA 31405
MLS# SA340445Listed by: DANIEL RAVENEL SIR - New
 $380,000Active3 beds 2 baths1,837 sq. ft.
$380,000Active3 beds 2 baths1,837 sq. ft.97 Azalea Avenue, Savannah, GA 31408
MLS# 10611982Listed by: BHHS Kennedy Realty
