3124 Cedar Street, Scottdale, GA 30079
Local realty services provided by:ERA Towne Square Realty, Inc.
3124 Cedar Street,Scottdale, GA 30079
$869,900
- 5 Beds
- 4 Baths
- 3,213 sq. ft.
- Single family
- Active
Upcoming open houses
- Sun, Sep 2802:00 pm - 04:00 pm
Listed by:kathleen sickeler
Office:coldwell banker realty
MLS#:10608434
Source:METROMLS
Price summary
- Price:$869,900
- Price per sq. ft.:$270.74
About this home
BUILDER TO PROVIDE A 3/2/1 BUYDOWN! First year's rate in the low threes, second year in the low 4's, third year in the low 5's!! WOW! Gorgeous new Construction on Rare 250-Foot Deep Lot in Sought-After Scottdale! Welcome to Home #2 of 4, this beautifully designed 5-bedroom, 4-bath modern farmhouse offers a thoughtfully reimagined floorplan, packed with upgrades and move-in ready convenience. Enjoy spacious living with a 2-car garage, screened-in back porch, and a dedicated office off the luxurious owner's suite-plus a versatile upstairs flex space. One of the secondary bedrooms even features its own private ensuite bath, perfect for guests or multigenerational living. The chef's kitchen boasts a large island with breakfast bar, pop-up electrical outlets, pendant lighting, a walk-in pantry with solid shelving, expansive countertops, and a full stainless steel appliance package-including refrigerator. The separate dining area is enhanced by a built-in butler's pantry with floating shelves, wine fridge, and ample cabinetry. Step outside to a generous screened-in porch, oversized patio, and fenced backyard complete with an irrigation system-ideal for entertaining! The family room features a cozy fireplace flanked by custom built-ins, while the owner's suite is a true retreat with a soaking tub, oversized tiled shower, two walk-in closets, and a bonus room perfect for a home office, yoga studio, or personal sitting room. Additional highlights include a mudroom off the garage, EV outlet prewiring, and a gas line for outdoor grilling. Each Stoney River home is uniquely curated with custom finishes-this one showcases a light, airy, and modern color palette that's both stylish and inviting. Why Scottdale? Originally established as a mill town in 1900, Scottdale is now a thriving, close-knit community just 7 miles from Downtown Atlanta and under 5 miles from Decatur. Major park renovations are underway at both Cedar Park (2 acres) and Hamilton Park (8 acres). You're just steps from the Stone Mountain PATH Trail, offering 19 miles of scenic walking and biking from Scottdale to Stone Mountain Park, Decatur, and all the way to Olympic Park in Atlanta! Enjoy quick access to the Avondale Business District, Dekalb Farmers Market, and Emory/CDC/VA. This home includes a builder's 2/10 warranty, termite bond, and a full builder orientation.
Contact an agent
Home facts
- Year built:2025
- Listing ID #:10608434
- Updated:September 28, 2025 at 10:37 AM
Rooms and interior
- Bedrooms:5
- Total bathrooms:4
- Full bathrooms:4
- Living area:3,213 sq. ft.
Heating and cooling
- Cooling:Attic Fan, Ceiling Fan(s), Central Air, Electric
- Heating:Central, Electric, Forced Air
Structure and exterior
- Roof:Composition
- Year built:2025
- Building area:3,213 sq. ft.
- Lot area:0.28 Acres
Schools
- High school:Druid Hills
- Middle school:Druid Hills
- Elementary school:Avondale
Utilities
- Water:Public
- Sewer:Public Sewer
Finances and disclosures
- Price:$869,900
- Price per sq. ft.:$270.74
New listings near 3124 Cedar Street
- New
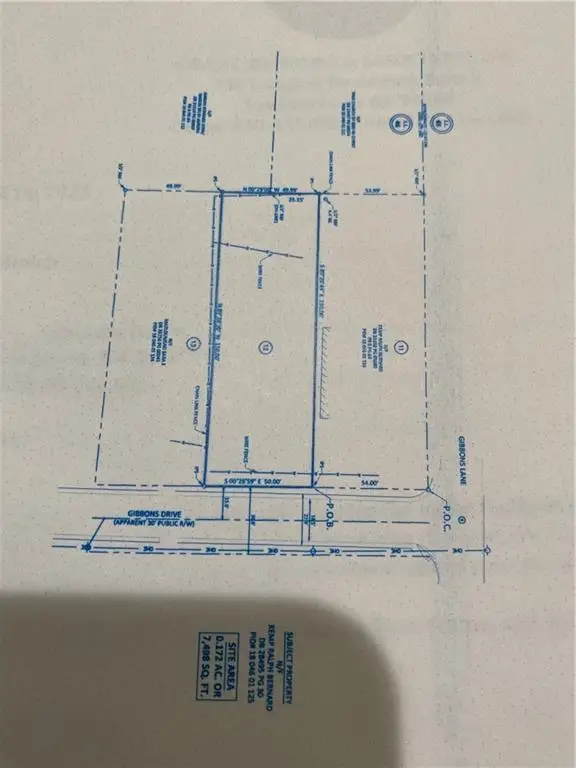 $100,000Active0.17 Acres
$100,000Active0.17 Acres644 Gibbons Drive, Scottdale, GA 30079
MLS# 7656662Listed by: RE/MAX METRO ATLANTA - New
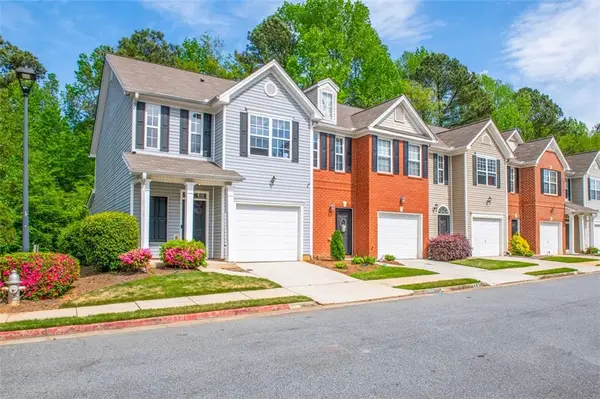 $265,000Active2 beds 3 baths1,560 sq. ft.
$265,000Active2 beds 3 baths1,560 sq. ft.485 Lantern Wood Drive, Scottdale, GA 30079
MLS# 7656313Listed by: VIRTUAL PROPERTIES REALTY.COM - New
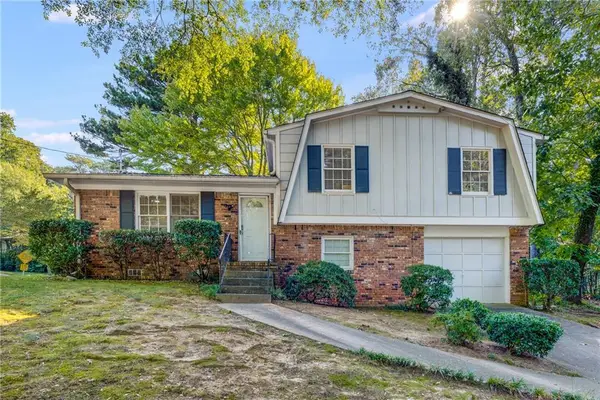 $325,000Active4 beds 3 baths1,976 sq. ft.
$325,000Active4 beds 3 baths1,976 sq. ft.1101 De Leon Drive, Clarkston, GA 30021
MLS# 7654154Listed by: KELLER WILLIAMS REALTY INTOWN ATL - Open Sun, 11am to 1pmNew
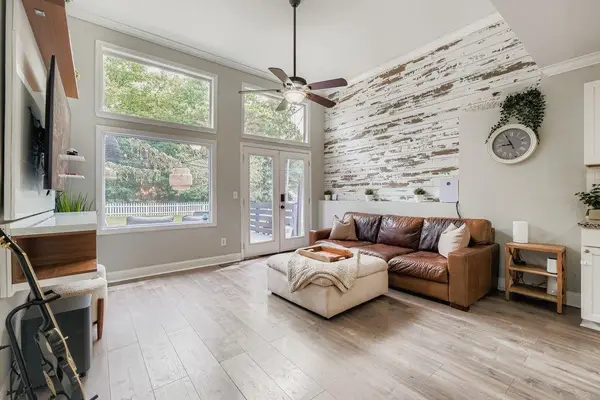 $435,000Active3 beds 3 baths2,200 sq. ft.
$435,000Active3 beds 3 baths2,200 sq. ft.539 Glendale Road, Scottdale, GA 30079
MLS# 7655113Listed by: WATCH REALTY CO. 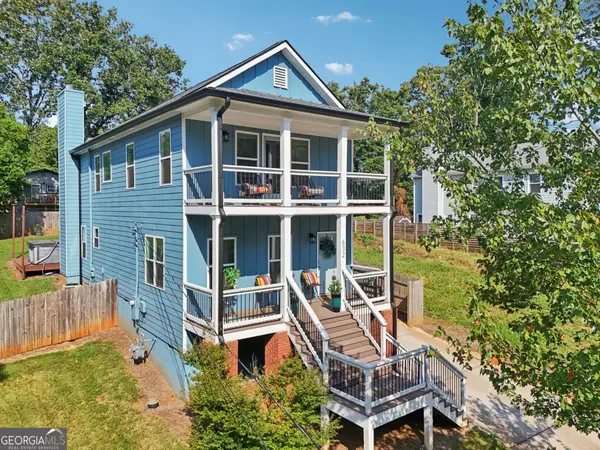 $410,000Pending3 beds 3 baths1,722 sq. ft.
$410,000Pending3 beds 3 baths1,722 sq. ft.632 Warren Avenue, Scottdale, GA 30079
MLS# 10598361Listed by: Redfin Corporation- New
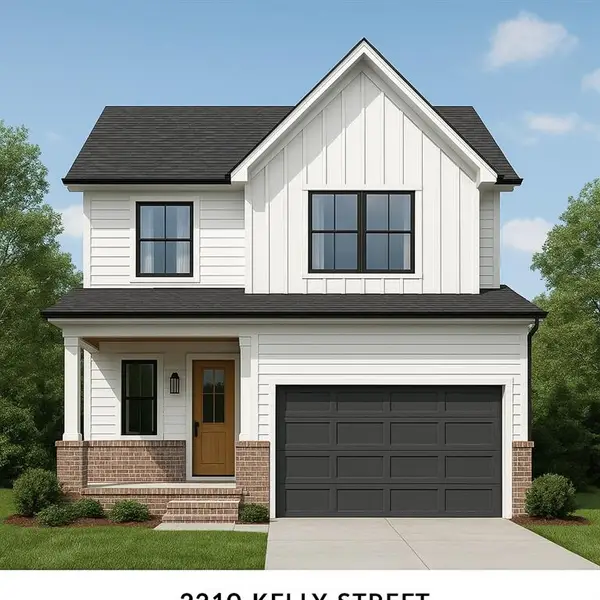 $249,000Active0.18 Acres
$249,000Active0.18 Acres3215 Kelly Street, Scottdale, GA 30079
MLS# 7654329Listed by: COMPASS - New
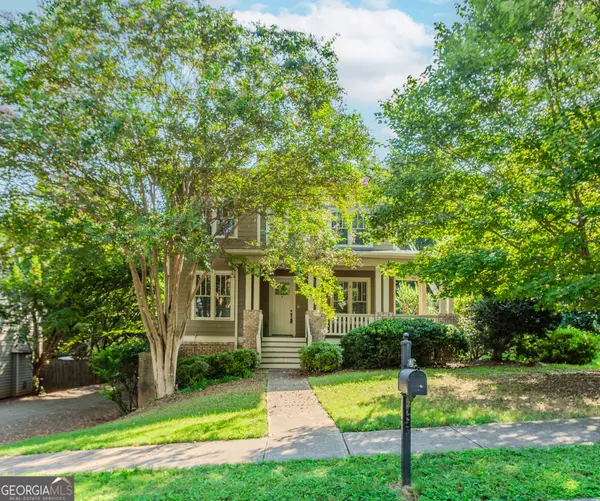 $550,000Active4 beds 3 baths2,620 sq. ft.
$550,000Active4 beds 3 baths2,620 sq. ft.831 Milam Circle, Clarkston, GA 30021
MLS# 10598095Listed by: Tracy Cousineau Real Estate - New
 $249,500Active2 beds 3 baths1,596 sq. ft.
$249,500Active2 beds 3 baths1,596 sq. ft.3661 Lantern Crest Cove, Scottdale, GA 30079
MLS# 10600113Listed by: Coldwell Banker Realty - New
 $699,999Active4 beds 4 baths2,575 sq. ft.
$699,999Active4 beds 4 baths2,575 sq. ft.503 Glendale Road, Scottdale, GA 30079
MLS# 10601401Listed by: BHGRE Metro Brokers - New
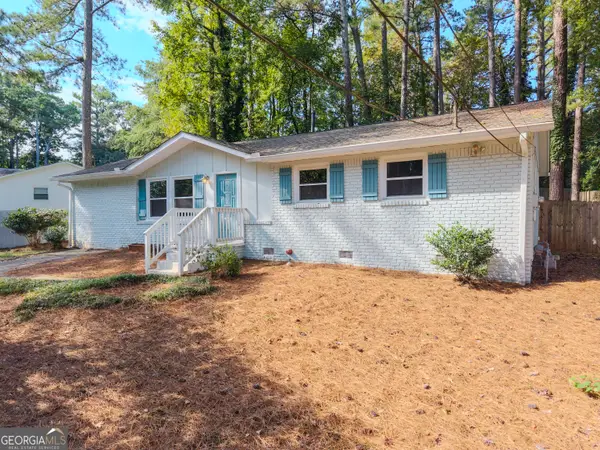 $260,000Active3 beds 2 baths1,431 sq. ft.
$260,000Active3 beds 2 baths1,431 sq. ft.796 Cinderella Way, Decatur, GA 30033
MLS# 10602865Listed by: Keller Williams Realty
