503 Glendale Road, Scottdale, GA 30079
Local realty services provided by:ERA Kings Bay Realty
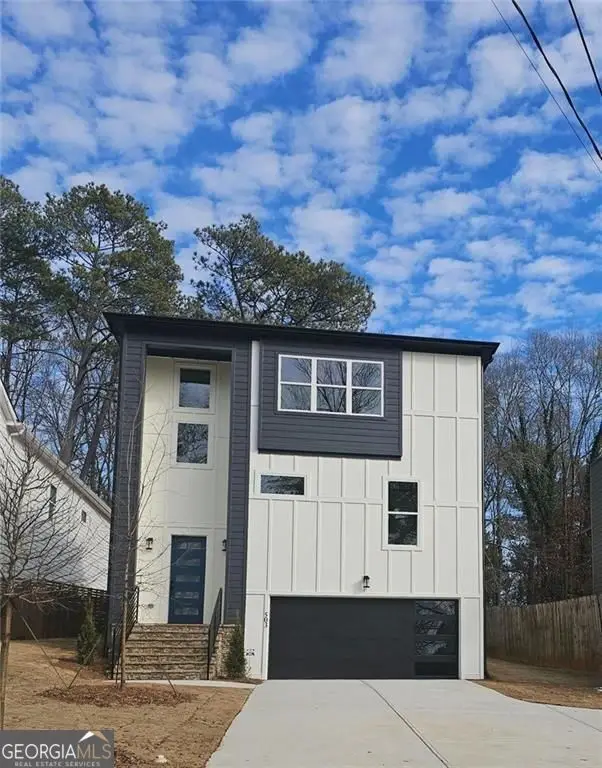
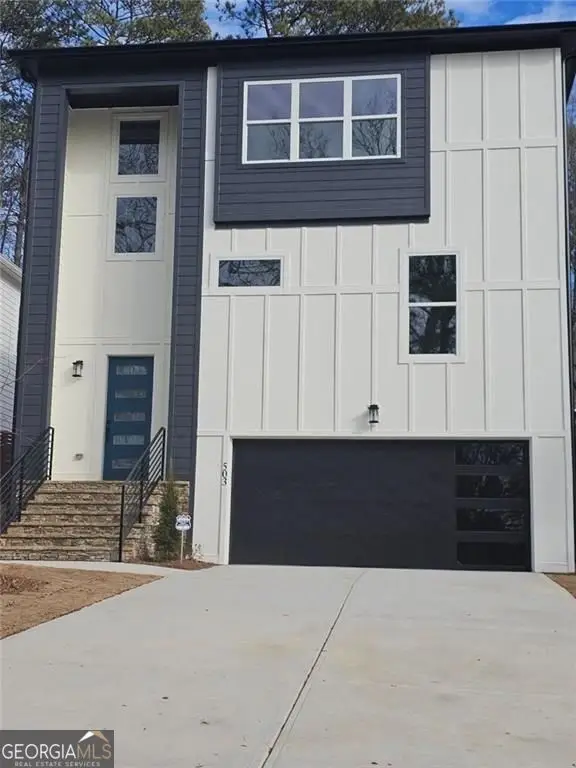
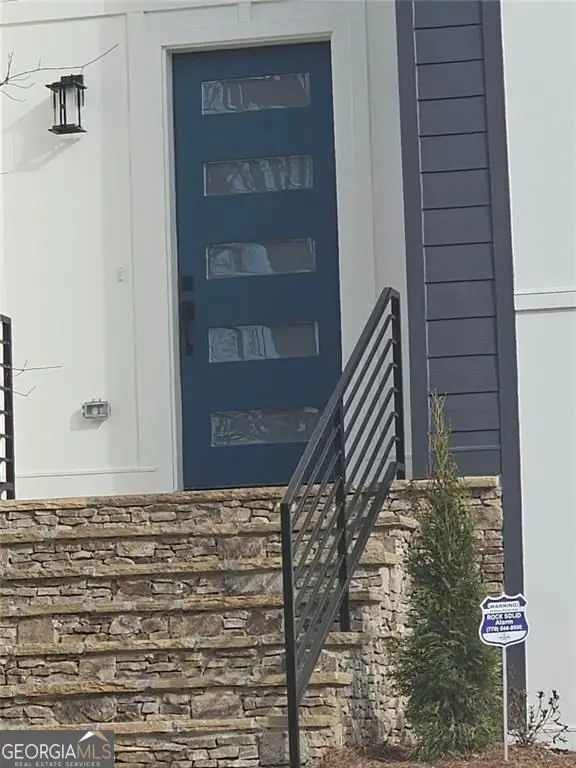
503 Glendale Road,Scottdale, GA 30079
$728,000
- 4 Beds
- 4 Baths
- 2,575 sq. ft.
- Single family
- Active
Listed by:patricia aiken
Office:bhgre metro brokers
MLS#:10557227
Source:METROMLS
Price summary
- Price:$728,000
- Price per sq. ft.:$282.72
About this home
The certificate of occupancy has finally then delivered. We are officially ready to sell. The seller is using a lender that will be able to give a great buy down rate to 4.99% .Call for details. Finishing touches are completed. Experience fine luxury in hot Scottdale Georgia. The airy open floor plan greets you with soaring ceilings, a sun-filled family room with a cozy fireplace in front of an open kitchen equipped with premium stainless-steel appliances and sleek quartz Waterfall Island. Plenty of upgraded cabinet space The main level also features a junior suite with a full bath, offering flex space for guests or a home office. The Owner's Suite is a masterpiece of elegance, remote fireplace, complete with a spa-inspired bathroom and a customized walk-in closet. Upstairs, you'll find two additional spacious bedrooms, with their own full bath. Don't forget the gathering loft for family meetings off of the bedrooms. Featuring a spacious covered deck overlooking a huge back yard.
Contact an agent
Home facts
- Year built:2025
- Listing Id #:10557227
- Updated:August 16, 2025 at 10:43 AM
Rooms and interior
- Bedrooms:4
- Total bathrooms:4
- Full bathrooms:4
- Living area:2,575 sq. ft.
Heating and cooling
- Cooling:Dual
- Heating:Dual, Zoned
Structure and exterior
- Roof:Composition
- Year built:2025
- Building area:2,575 sq. ft.
- Lot area:0.2 Acres
Schools
- High school:Druid Hills
- Middle school:Druid Hills
- Elementary school:Mclendon
Utilities
- Water:Private, Public, Water Available
- Sewer:Public Sewer, Sewer Available
Finances and disclosures
- Price:$728,000
- Price per sq. ft.:$282.72
- Tax amount:$1,584 (2024)
New listings near 503 Glendale Road
- New
 $889,900Active5 beds 4 baths3,213 sq. ft.
$889,900Active5 beds 4 baths3,213 sq. ft.3124 Cedar Street, Scottdale, GA 30079
MLS# 10585251Listed by: Coldwell Banker Realty - New
 $350,000Active4 beds 3 baths1,421 sq. ft.
$350,000Active4 beds 3 baths1,421 sq. ft.929 Creekdale Drive, Clarkston, GA 30021
MLS# 7633165Listed by: KELLER WILLIAMS REALTY ATLANTA PARTNERS - New
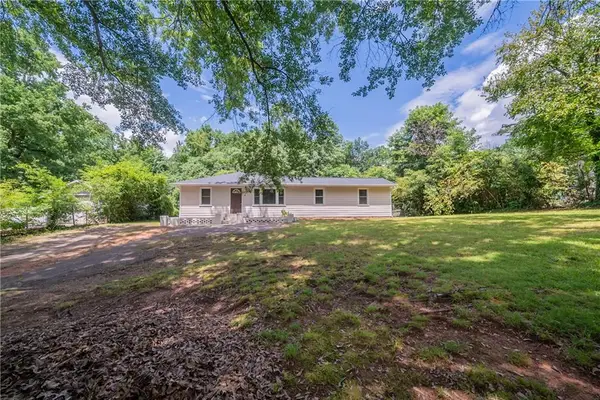 $369,900Active3 beds 2 baths1,418 sq. ft.
$369,900Active3 beds 2 baths1,418 sq. ft.3132 North Avenue, Scottdale, GA 30079
MLS# 7632551Listed by: WYND REALTY LLC - Open Sun, 12 to 2pmNew
 $409,900Active3 beds 4 baths1,921 sq. ft.
$409,900Active3 beds 4 baths1,921 sq. ft.808 Angora Aly, Scottdale, GA 30079
MLS# 7632592Listed by: KELLER WILLIAMS REALTY PEACHTREE RD. - Open Sun, 2 to 4pmNew
 $525,000Active3 beds 3 baths2,453 sq. ft.
$525,000Active3 beds 3 baths2,453 sq. ft.427 Wilfawn Way, Avondale Estates, GA 30002
MLS# 7631478Listed by: KELLER WILLIAMS REALTY METRO ATLANTA - Open Sun, 2 to 4pmNew
 $399,900Active3 beds 2 baths1,614 sq. ft.
$399,900Active3 beds 2 baths1,614 sq. ft.2889 Concord Drive, Decatur, GA 30033
MLS# 7630837Listed by: KELLER KNAPP - New
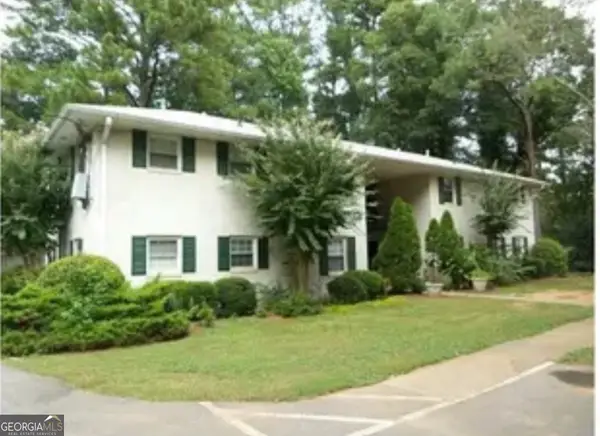 $189,000Active2 beds 1 baths840 sq. ft.
$189,000Active2 beds 1 baths840 sq. ft.813 Jordan Lane #J 4, Decatur, GA 30033
MLS# 10582650Listed by: Perfect Option Realty, LLC - New
 $99,700Active0.14 Acres
$99,700Active0.14 Acres3253 Blanton Drive, Scottdale, GA 30079
MLS# 7630342Listed by: RE/MAX TRU - New
 $530,000Active4 beds 3 baths2,309 sq. ft.
$530,000Active4 beds 3 baths2,309 sq. ft.3401 Park Pointe Circle, Scottdale, GA 30079
MLS# 10580042Listed by: Coldwell Banker Realty - New
 $49,500Active0.11 Acres
$49,500Active0.11 Acres3223 Blanton Drive, Scottdale, GA 30079
MLS# 7621947Listed by: LPT REALTY, LLC
