204 W Eight Street #(Cottage 44), Sea Island, GA 31561
Local realty services provided by:ERA Kings Bay Realty
Listed by: patrick dunn
Office: sea island properties
MLS#:1656082
Source:GA_GIAR
Price summary
- Price:$6,875,000
- Price per sq. ft.:$1,791.3
- Monthly HOA dues:$12.5
About this home
Perfectly situated at the corner of Sea Island Drive and West 8th Street, Cottage 44 brings together the finest of Sea Island living in 3,838 square feet. With five bedrooms and five and a half baths, this authentic Old World Spanish-Mediterranean residence was custom built by Thad Truett and Clif Pease and showcases exceptional craftsmanship throughout. The main home features four bedrooms and four and a half baths, while a separate guest casita offers one bedroom and one full bath—an ideal retreat for family or guests. Inside, soaring ceilings with antique beams, wide-plank hickory floors, imported tiles, custom windows, and solid mahogany doors set the tone for timeless elegance. The home is further enhanced with polished nickel fixtures, antique Mediterranean lighting, and Savannah gray brick detailing that carries from the courtyard through to the pool deck. Designed for both comfort and style, Cottage 44 offers a private courtyard with pool, ideal for relaxed outdoor living. Just a short stroll to the beach and Sea Island amenities, the location is unmatched—making this residence equally suited as a private coastal retreat or an excellent income investment.
Contact an agent
Home facts
- Year built:2008
- Listing ID #:1656082
- Added:175 day(s) ago
- Updated:February 10, 2026 at 04:34 PM
Rooms and interior
- Bedrooms:5
- Total bathrooms:6
- Full bathrooms:5
- Half bathrooms:1
- Living area:3,838 sq. ft.
Heating and cooling
- Cooling:Electric, Heat Pump
- Heating:Electric, Heat Pump
Structure and exterior
- Roof:Tile
- Year built:2008
- Building area:3,838 sq. ft.
- Lot area:0.17 Acres
Schools
- High school:Glynn Academy
- Middle school:Glynn Middle
- Elementary school:Oglethorpe
Utilities
- Water:Community Coop, Public, Shared Well
Finances and disclosures
- Price:$6,875,000
- Price per sq. ft.:$1,791.3
New listings near 204 W Eight Street #(Cottage 44)
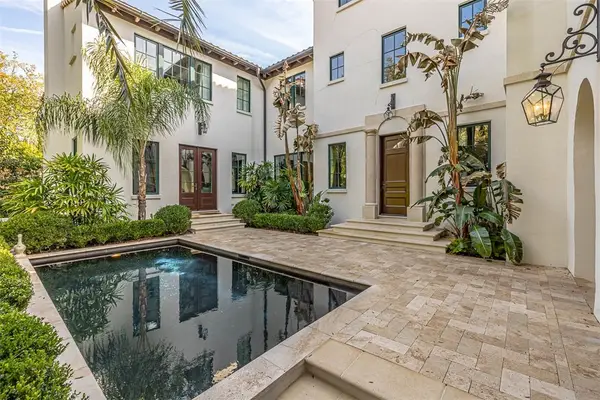 $6,375,000Pending5 beds 6 baths4,288 sq. ft.
$6,375,000Pending5 beds 6 baths4,288 sq. ft.268 River Club Drive #C, Sea Island, GA 31561
MLS# 1659382Listed by: SEA ISLAND PROPERTIES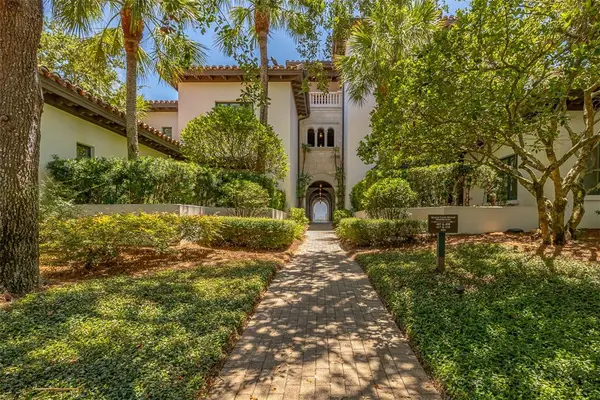 $10,900,000Active4 beds 5 baths3,980 sq. ft.
$10,900,000Active4 beds 5 baths3,980 sq. ft.200 Beach Club Lane #424, Sea Island, GA 31561
MLS# 1658825Listed by: AL BROWN COMPANY $12,499,000Active9 beds 13 baths17,751 sq. ft.
$12,499,000Active9 beds 13 baths17,751 sq. ft.318 W 55th Street, Sea Island, GA 31561
MLS# 1658767Listed by: DELOACH SOTHEBY'S INTERNATIONAL REALTY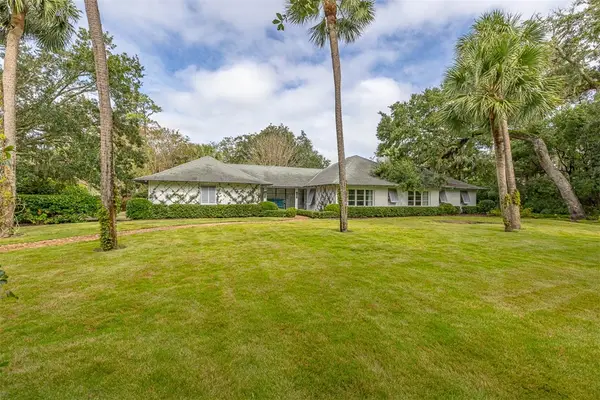 $4,850,000Active4 beds 5 baths3,102 sq. ft.
$4,850,000Active4 beds 5 baths3,102 sq. ft.204 West Twenty Eighth Street #(Cottage 204), Sea Island, GA 31561
MLS# 1657221Listed by: SEA ISLAND PROPERTIES $7,475,000Active7 beds 9 baths7,672 sq. ft.
$7,475,000Active7 beds 9 baths7,672 sq. ft.236 W Sixth Street #,Cottage 465, Sea Island, GA 31561
MLS# 1658117Listed by: SEA ISLAND PROPERTIES $1,925,000Pending3 beds 4 baths3,052 sq. ft.
$1,925,000Pending3 beds 4 baths3,052 sq. ft.50 Dune Avenue #(Unit 9, Qtr. Int. III), Sea Island, GA 31561
MLS# 1658085Listed by: SEA ISLAND PROPERTIES $5,995,000Active4 beds 4 baths4,524 sq. ft.
$5,995,000Active4 beds 4 baths4,524 sq. ft.114 E Tenth Street, Sea Island, GA 31561
MLS# 1657211Listed by: DELOACH SOTHEBY'S INTERNATIONAL REALTY $5,450,000Active7 beds 7 baths6,174 sq. ft.
$5,450,000Active7 beds 7 baths6,174 sq. ft.4704 Oglethorpe Drive, Sea Island, GA 31561
MLS# 1657022Listed by: AL BROWN COMPANY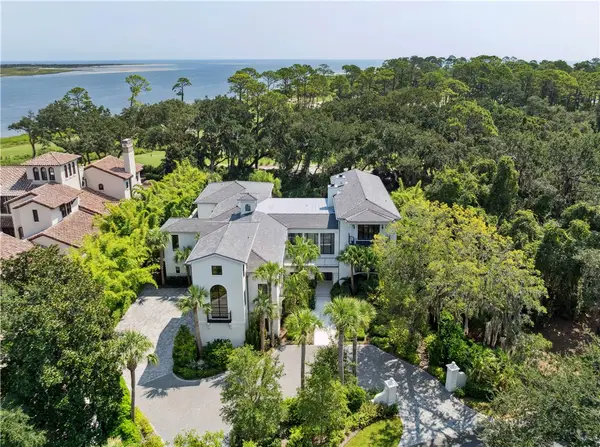 $9,995,000Active5 beds 11 baths10,570 sq. ft.
$9,995,000Active5 beds 11 baths10,570 sq. ft.492 Forest Road, Sea Island, GA 31561
MLS# 1656902Listed by: ANSLEY REAL ESTATE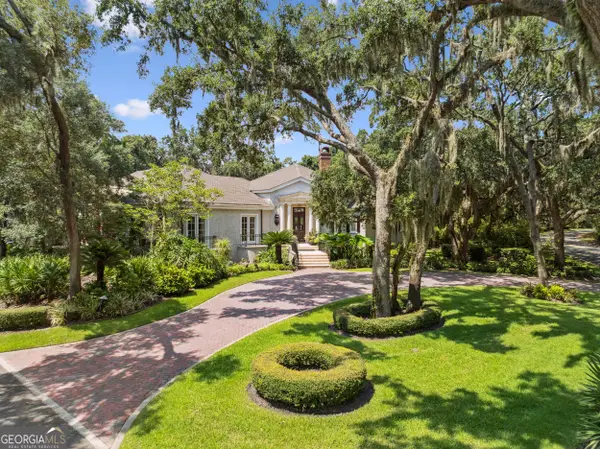 $4,495,000Active5 beds 8 baths5,280 sq. ft.
$4,495,000Active5 beds 8 baths5,280 sq. ft.5307 Oglethorpe Drive #COTTAGE 471, Sea Island, GA 31561
MLS# 10589872Listed by: HODNETT COOPER REAL ESTATE,IN

