- ERA
- Georgia
- Sea Island
- 300 Elizabeth Lane #(Cottage 534)
300 Elizabeth Lane #(Cottage 534), Sea Island, GA 31561
Local realty services provided by:ERA Kings Bay Realty
Listed by: patrick dunn
Office: sea island properties
MLS#:1654985
Source:GA_GIAR
Price summary
- Price:$7,485,000
- Price per sq. ft.:$1,137.19
- Monthly HOA dues:$12.5
About this home
Cottage 534 – The Essence of Sea Island Elegance. Cottage 534 embodies the finest in Sea Island living, showcasing timeless design, thoughtful layout, and stunning views. Situated on a large parcel with sweeping water vistas, this Addison Mizner-inspired home is filled with natural light and archways that create a sense of grandeur and flow throughout. Inside, the open floor plan blends indoor and outdoor living seamlessly. The kitchen, family room, and living room all open onto a spacious rear terrace that runs the full length of the home, perfect for entertaining or relaxing. Just beyond, the covered outdoor pavilion features a full working kitchen and overlooks the sparkling pool—an entertainer’s dream. The master suite is a private retreat, occupying one end of the first floor, while a second bedroom suite offers additional convenience on the main level. Upstairs, a generous theater suite with bonus space offers flexibility for a gym, office, or extra bedroom. Two additional en suite bedrooms complete the upper level, offering privacy for family and guests. A three-car garage provides ample storage and includes space above for a future guest suite or studio. From its architectural pedigree to its expansive living spaces, Cottage 534 is an exceptional Sea Island opportunity.
Contact an agent
Home facts
- Year built:2002
- Listing ID #:1654985
- Added:224 day(s) ago
- Updated:February 10, 2026 at 04:34 PM
Rooms and interior
- Bedrooms:4
- Total bathrooms:6
- Full bathrooms:4
- Half bathrooms:2
- Living area:6,582 sq. ft.
Heating and cooling
- Cooling:Central Air, Electric
- Heating:Central, Electric
Structure and exterior
- Roof:Tile
- Year built:2002
- Building area:6,582 sq. ft.
- Lot area:1.12 Acres
Schools
- High school:Glynn Academy
- Middle school:Glynn Middle
- Elementary school:Oglethorpe
Utilities
- Water:Public, Well
- Sewer:Septic Available, Septic Tank
Finances and disclosures
- Price:$7,485,000
- Price per sq. ft.:$1,137.19
New listings near 300 Elizabeth Lane #(Cottage 534)
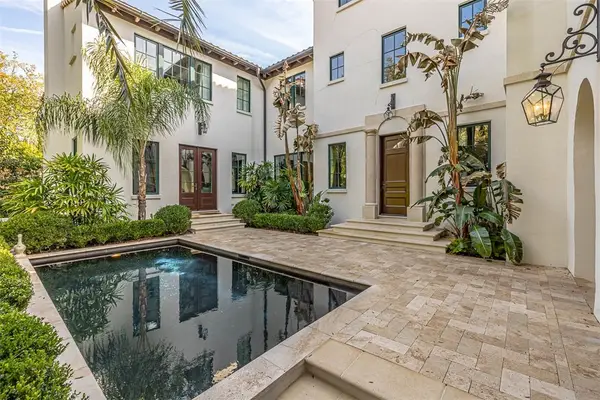 $6,375,000Pending5 beds 6 baths4,288 sq. ft.
$6,375,000Pending5 beds 6 baths4,288 sq. ft.268 River Club Drive #C, Sea Island, GA 31561
MLS# 1659382Listed by: SEA ISLAND PROPERTIES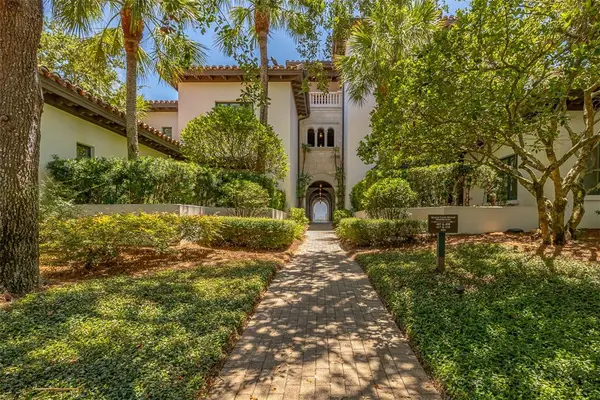 $10,900,000Active4 beds 5 baths3,980 sq. ft.
$10,900,000Active4 beds 5 baths3,980 sq. ft.200 Beach Club Lane #424, Sea Island, GA 31561
MLS# 1658825Listed by: AL BROWN COMPANY $12,499,000Active9 beds 13 baths17,751 sq. ft.
$12,499,000Active9 beds 13 baths17,751 sq. ft.318 W 55th Street, Sea Island, GA 31561
MLS# 1658767Listed by: DELOACH SOTHEBY'S INTERNATIONAL REALTY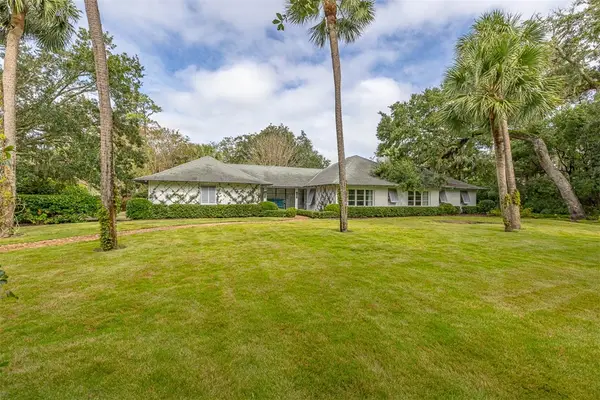 $4,850,000Active4 beds 5 baths3,102 sq. ft.
$4,850,000Active4 beds 5 baths3,102 sq. ft.204 West Twenty Eighth Street #(Cottage 204), Sea Island, GA 31561
MLS# 1657221Listed by: SEA ISLAND PROPERTIES $7,475,000Active7 beds 9 baths7,672 sq. ft.
$7,475,000Active7 beds 9 baths7,672 sq. ft.236 W Sixth Street #,Cottage 465, Sea Island, GA 31561
MLS# 1658117Listed by: SEA ISLAND PROPERTIES $1,925,000Pending3 beds 4 baths3,052 sq. ft.
$1,925,000Pending3 beds 4 baths3,052 sq. ft.50 Dune Avenue #(Unit 9, Qtr. Int. III), Sea Island, GA 31561
MLS# 1658085Listed by: SEA ISLAND PROPERTIES $5,995,000Active4 beds 4 baths4,524 sq. ft.
$5,995,000Active4 beds 4 baths4,524 sq. ft.114 E Tenth Street, Sea Island, GA 31561
MLS# 1657211Listed by: DELOACH SOTHEBY'S INTERNATIONAL REALTY $5,450,000Active7 beds 7 baths6,174 sq. ft.
$5,450,000Active7 beds 7 baths6,174 sq. ft.4704 Oglethorpe Drive, Sea Island, GA 31561
MLS# 1657022Listed by: AL BROWN COMPANY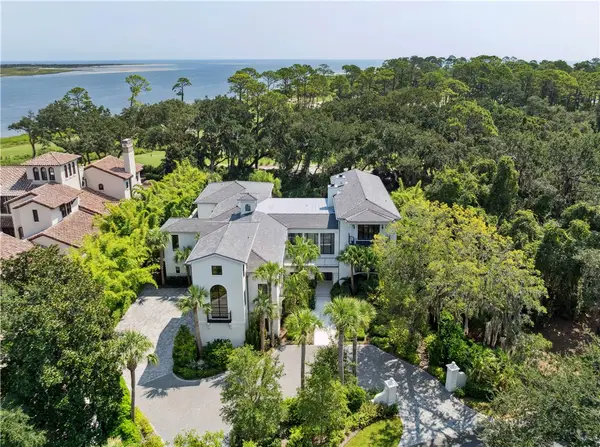 $9,995,000Active5 beds 11 baths10,570 sq. ft.
$9,995,000Active5 beds 11 baths10,570 sq. ft.492 Forest Road, Sea Island, GA 31561
MLS# 1656902Listed by: ANSLEY REAL ESTATE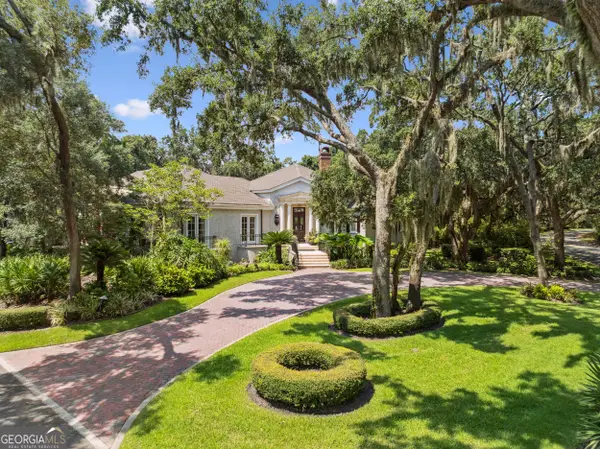 $4,495,000Active5 beds 8 baths5,280 sq. ft.
$4,495,000Active5 beds 8 baths5,280 sq. ft.5307 Oglethorpe Drive #COTTAGE 471, Sea Island, GA 31561
MLS# 10589872Listed by: HODNETT COOPER REAL ESTATE,IN

