130 Redhaven Drive, Senoia, GA 30276
Local realty services provided by:ERA Kings Bay Realty
130 Redhaven Drive,Senoia, GA 30276
$502,900
- 3 Beds
- 2 Baths
- 1,921 sq. ft.
- Single family
- Active
Upcoming open houses
- Sat, Feb 2812:00 pm - 04:00 pm
- Sun, Mar 0112:00 pm - 04:00 pm
Listed by: matthew dalke
Office: keller williams realty atl. partners
MLS#:10648377
Source:METROMLS
Price summary
- Price:$502,900
- Price per sq. ft.:$261.79
- Monthly HOA dues:$158.33
About this home
MOVE-IN READY Seavy Ranch Plan. Welcome to Chadwick Homes! Enjoy ranch style living! No need to build, when this beauty is move-in ready with a neutral palette and features you will love. All bedrooms on one level make this such a popular floorplan! Stainless appliances highlight the bright kitchen with prep island, desirable gas cooktop, and wall oven. Gathering room with fireplace as the focal point and open to kitchen. Dining/breakfast room with beautiful views out back. Primary suite offers a bath with tile shower, double vanity and walk in closet with built-in wood shelving. This plan is the only one that features a separate soaking tub in the primary bath. Quartz countertops throughout home. Spray foam attic and tankless water heater make this new construction home efficient, and upgraded with value. Three car garage. Covered back porch with beautiful views of a valley. Lawn maintenance included in HOA, with an optional pool membership. It even has a golf putting green! Enjoy all that downtown Senoia has to offer for shopping, restaurants, coffee shops, breweries, farmers market or strolling, just minutes away! Golf cart paths to Publix shopping center. $5,000 towards closing costs with preferred lender!
Contact an agent
Home facts
- Year built:2025
- Listing ID #:10648377
- Updated:February 25, 2026 at 11:42 AM
Rooms and interior
- Bedrooms:3
- Total bathrooms:2
- Full bathrooms:2
- Living area:1,921 sq. ft.
Heating and cooling
- Cooling:Ceiling Fan(s), Central Air, Electric
- Heating:Electric, Heat Pump
Structure and exterior
- Roof:Composition
- Year built:2025
- Building area:1,921 sq. ft.
- Lot area:0.14 Acres
Schools
- High school:East Coweta
- Middle school:East Coweta
- Elementary school:Eastside
Utilities
- Water:Public, Water Available
- Sewer:Public Sewer, Sewer Connected
Finances and disclosures
- Price:$502,900
- Price per sq. ft.:$261.79
- Tax amount:$1,255 (2024)
New listings near 130 Redhaven Drive
- New
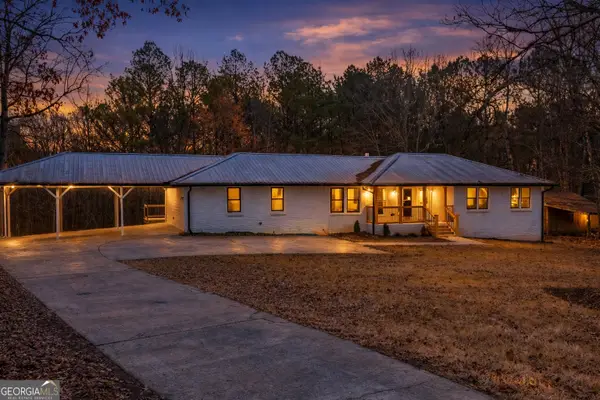 $474,995Active3 beds 3 baths2,004 sq. ft.
$474,995Active3 beds 3 baths2,004 sq. ft.922 Linch Road, Senoia, GA 30276
MLS# 10697432Listed by: Joe Stockdale Real Estate - New
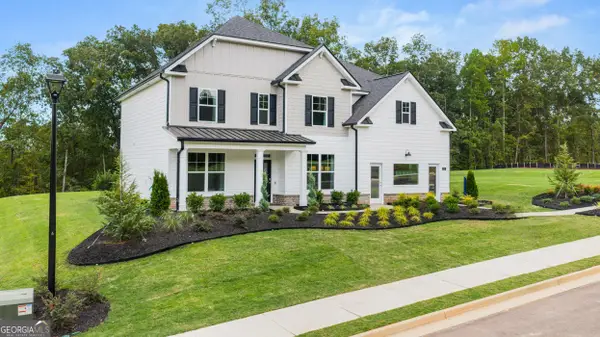 $547,655Active5 beds 4 baths
$547,655Active5 beds 4 baths390 Staffin Drive, Senoia, GA 30276
MLS# 10696961Listed by: D.R. Horton Realty of Georgia, Inc. - New
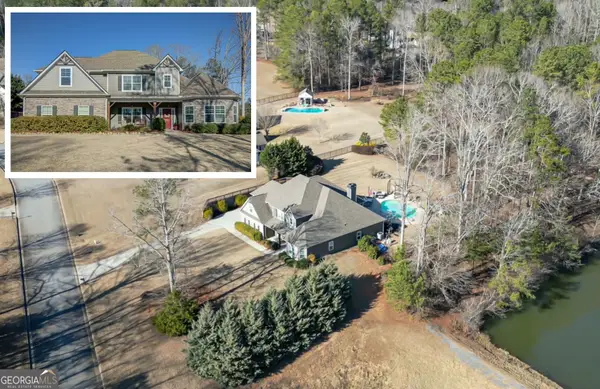 $699,000Active4 beds 4 baths3,542 sq. ft.
$699,000Active4 beds 4 baths3,542 sq. ft.201 Country Lake Drive, Senoia, GA 30276
MLS# 10696028Listed by: Southern Classic Realtors - New
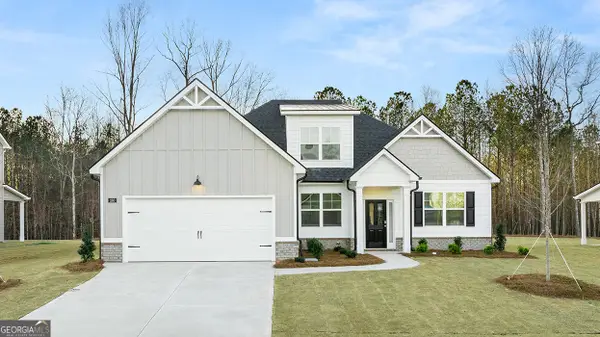 $507,110Active4 beds 3 baths2,567 sq. ft.
$507,110Active4 beds 3 baths2,567 sq. ft.410 Staffin Drive, Senoia, GA 30276
MLS# 10695627Listed by: D.R. Horton Realty of Georgia, Inc. - New
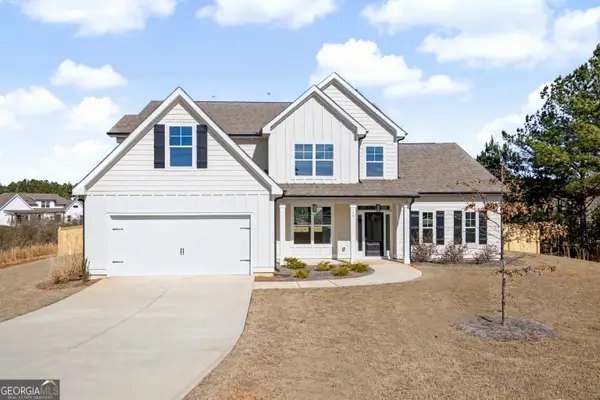 $609,900Active4 beds 4 baths2,918 sq. ft.
$609,900Active4 beds 4 baths2,918 sq. ft.129 Rutland Court, Senoia, GA 30276
MLS# 10695179Listed by: BHHS Georgia Properties - New
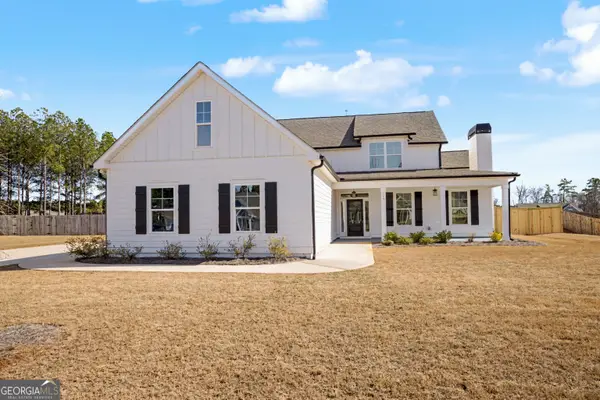 $599,900Active4 beds 3 baths2,552 sq. ft.
$599,900Active4 beds 3 baths2,552 sq. ft.115 Rutland Court, Senoia, GA 30276
MLS# 10695180Listed by: BHHS Georgia Properties - New
 $565,000Active4 beds 3 baths2,394 sq. ft.
$565,000Active4 beds 3 baths2,394 sq. ft.5 Massengale Farms Court, Senoia, GA 30276
MLS# 10694929Listed by: Mark Spain Real Estate - New
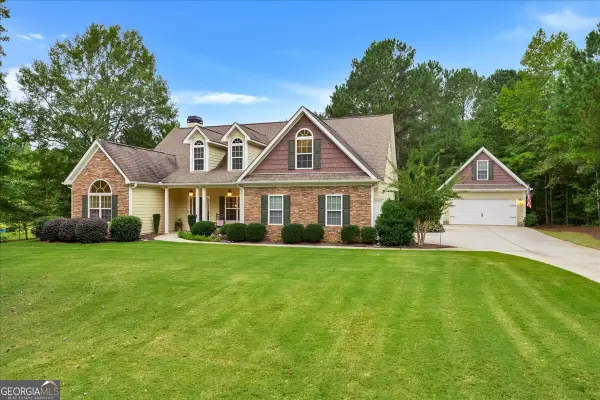 $515,000Active4 beds 3 baths2,354 sq. ft.
$515,000Active4 beds 3 baths2,354 sq. ft.211 Willow Bend Way, Senoia, GA 30276
MLS# 10694753Listed by: Synergy Realty East, Inc. - New
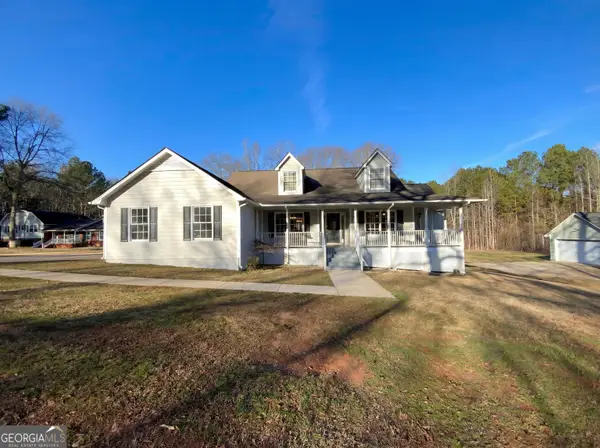 $346,000Active3 beds 2 baths1,935 sq. ft.
$346,000Active3 beds 2 baths1,935 sq. ft.93 Charlie Smith Drive, Senoia, GA 30276
MLS# 10694368Listed by: Opendoor Brokerage - New
 $825,000Active5 beds 4 baths3,564 sq. ft.
$825,000Active5 beds 4 baths3,564 sq. ft.9131 Highway 16, Senoia, GA 30276
MLS# 10694249Listed by: Keller Williams Realty Atl. Partners

