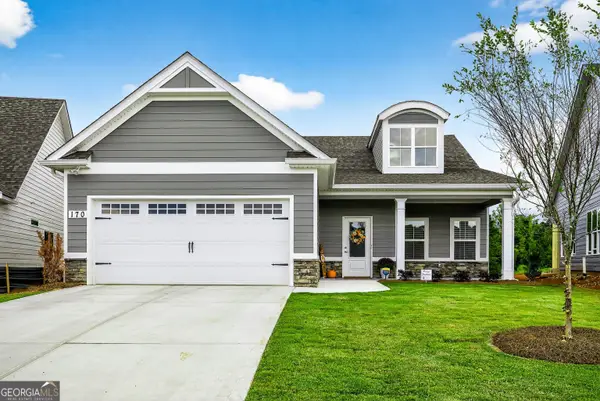349 Werner Way, Senoia, GA 30276
Local realty services provided by:ERA Kings Bay Realty
349 Werner Way,Senoia, GA 30276
$624,400
- 4 Beds
- 3 Baths
- 2,097 sq. ft.
- Single family
- Active
Upcoming open houses
- Sun, Sep 2801:00 pm - 03:00 pm
Listed by:tracy kirkland
Office:keller williams rlty atl. part
MLS#:10581255
Source:METROMLS
Price summary
- Price:$624,400
- Price per sq. ft.:$297.76
- Monthly HOA dues:$66.67
About this home
Dague's newest RANCH with THREE CAR GARAGE is making its debut in Keg Creek Landing. First time built, the Bartlesville plan sits on Lot 22 and checks all the boxes! Greeted by a covered front porch and brick wrapped posts, a spacious entry welcomes you to dramatic one-level living. Open concept Great Room with Vaulted Ceiling features a painted Brick Wall, Shelving Nook, Wood Hearth and Gas Start Fireplace with stained Wood Mantle. The kitchen is a showstopper with Counter to Ceiling Backsplash Tile, Stone colored Soft-Close Cabinetry, Open Shelving, Custom stained Vent Hood, Custom Island with Trash/Recycle Drawer, expansive Quartz Countertops, single bowl Stainless Steel Sink, Professional Six Burner Gas Range and huge Walk-In Pantry with two-toned Site-Built Shelving and Cafe Area. Gaze at treetops and greenspace from the oversized Eat-In Area and Covered Rear Patio. Primary Suite, at the rear of the home, showcases a Tray Ceiling and gives access to rear patio. Private En-Suite offers Comfort Height Double Vanity, Freestanding Tub, Tiled Walk-in Shower with built-in Bench and Niche and Frameless Glass Enclosure, private Water Closet and Large Closet with Custom Built-Ins and Wood Shelving. Separate hallway leads the way to Two Secondary Bedrooms adjacent to hallway Bath with Quartz Countertops, Tub to Ceiling Tiled Tub Surround, and Built-In Shelving. Fourth Bedroom/Flex space glances over the front of the home. *Half Bath on Main *10' Ceilings plus Vaulted Ceiling in Great Room and Flex Room/Fourth Bedroom *8' Doors *Wood Shelving in ALL Closets *Laundry Room and Custom Mud Bench conveniently located off garage *Site-finished Hardwood Floors *Custom Trim Package *Designer Lighting Package *Professionally Landscaped Yard *Irrigation *Spray Foam Insulation *Three Car Garage - Trimmed and Painted - with extra storage area *Extended Driveway with Extra parking pad / Turnaround *Keg Creek offers a Pavilion, Pool, Pickleball Court, Sidewalks, Street Lights, Connection to Senoia's multi-use Trail, Easy Golf Cart Access to downtown Senoia and close proximity to Seavy Street Park *Ask Listing Agent about all Dague opportunities
Contact an agent
Home facts
- Year built:2025
- Listing ID #:10581255
- Updated:September 28, 2025 at 10:47 AM
Rooms and interior
- Bedrooms:4
- Total bathrooms:3
- Full bathrooms:2
- Half bathrooms:1
- Living area:2,097 sq. ft.
Heating and cooling
- Cooling:Ceiling Fan(s), Central Air, Electric
- Heating:Central, Forced Air, Natural Gas
Structure and exterior
- Roof:Composition
- Year built:2025
- Building area:2,097 sq. ft.
- Lot area:0.24 Acres
Schools
- High school:East Coweta
- Middle school:East Coweta
- Elementary school:Eastside
Utilities
- Water:Public
- Sewer:Public Sewer, Sewer Connected
Finances and disclosures
- Price:$624,400
- Price per sq. ft.:$297.76
- Tax amount:$1,095 (2025)
New listings near 349 Werner Way
- New
 $499,000Active4 beds 3 baths2,831 sq. ft.
$499,000Active4 beds 3 baths2,831 sq. ft.245 South Ridge, Senoia, GA 30276
MLS# 7656495Listed by: FATHOM REALTY GA, LLC - Coming Soon
 $317,000Coming Soon3 beds 2 baths
$317,000Coming Soon3 beds 2 baths4083 Highway 54, Senoia, GA 30276
MLS# 7656474Listed by: REAL BROKER, LLC. - Open Sun, 2 to 4pmNew
 $484,900Active3 beds 2 baths1,877 sq. ft.
$484,900Active3 beds 2 baths1,877 sq. ft.170 Redhaven Drive, Senoia, GA 30276
MLS# 10613483Listed by: Harry Norman Realtors - New
 $265,000Active1.37 Acres
$265,000Active1.37 Acres0 Johnson Street, Senoia, GA 30276
MLS# 10612656Listed by: Southern Real Estate Properties - New
 $479,900Active4 beds 3 baths2,582 sq. ft.
$479,900Active4 beds 3 baths2,582 sq. ft.124 Mount Moriah Drive, Senoia, GA 30276
MLS# 10613048Listed by: Keller Williams Rlty Atl. Part - New
 $1,495,000Active5 beds 6 baths5,495 sq. ft.
$1,495,000Active5 beds 6 baths5,495 sq. ft.604 Morgan Mill Road, Senoia, GA 30276
MLS# 10612914Listed by: Berkshire Hathaway HomeServices Georgia Properties - New
 $659,900Active5 beds 4 baths3,663 sq. ft.
$659,900Active5 beds 4 baths3,663 sq. ft.12 Huntsman Run, Senoia, GA 30276
MLS# 7655867Listed by: KELLER WILLIAMS REALTY ATL PARTNERS - New
 $589,900Active5 beds 4 baths2,891 sq. ft.
$589,900Active5 beds 4 baths2,891 sq. ft.146 Middle Street, Senoia, GA 30276
MLS# 10609398Listed by: Evergreen Turnkey Solutions  $449,500Pending4 beds 3 baths2,015 sq. ft.
$449,500Pending4 beds 3 baths2,015 sq. ft.731 Nixon Road, Senoia, GA 30276
MLS# 10597411Listed by: DeGolian Realty- New
 $270,000Active5.01 Acres
$270,000Active5.01 Acres0 Morgan Mill Road #LOT 7, Senoia, GA 30276
MLS# 10597544Listed by: REMAX Concierge
