349 Werner Way, Senoia, GA 30276
Local realty services provided by:ERA Towne Square Realty, Inc.
349 Werner Way,Senoia, GA 30276
$624,400
- 4 Beds
- 3 Baths
- 2,097 sq. ft.
- Single family
- Active
Listed by: tracy kirkland
Office: keller williams rlty atl. part
MLS#:10637723
Source:METROMLS
Price summary
- Price:$624,400
- Price per sq. ft.:$297.76
- Monthly HOA dues:$66.67
About this home
MOVE-IN READY RANCH with THREE CAR GARAGE is now available in The Reserve at Keg Creek Landing. This Bartlesville plan sits on Lot 22 and checks all the boxes! Greeted by a covered front porch and brick wrapped posts, a spacious entry welcomes you to dramatic one-level living. Open concept Great Room with Vaulted Ceiling features a painted Brick Wall, Shelving Nook, Wood Hearth and Gas Start Fireplace with stained Wood Mantle. The kitchen is a showstopper with Counter to Ceiling Backsplash Tile, Stone colored Soft-Close Cabinetry, Open Shelving, Custom stained Vent Hood, Custom Island with Trash/Recycle Drawer, expansive Quartz Countertops, single bowl Stainless Steel Sink, Professional Six Burner Gas Range and huge Walk-In Pantry with two-toned Site-Built Shelving and Cafe Area. Gaze at treetops and greenspace from the oversized Eat-In Area and Covered Rear Patio. Primary Suite, at the rear of the home, showcases a Tray Ceiling and gives access to rear patio. Private En-Suite offers Comfort Height Double Vanity, Freestanding Tub, Tiled Walk-in Shower with built-in Bench and Niche and Frameless Glass Enclosure, private Water Closet and Large Closet with Custom Built-Ins and Wood Shelving. Separate hallway leads the way to Two Secondary Bedrooms adjacent to hallway Bath with Quartz Countertops, Tub to Ceiling Tiled Tub Surround, and Built-In Shelving. Fourth Bedroom/Flex space glances over the front of the home. *Half Bath on Main *10' Ceilings plus Vaulted Ceiling in Great Room and Flex Room/Fourth Bedroom *8' Doors *Wood Shelving in ALL Closets *Laundry Room and Custom Mud Bench conveniently located off garage *Site-finished Hardwood Floors *Custom Trim Package *Designer Lighting Package *Professionally Landscaped Yard *Irrigation *Spray Foam Insulation *Three Car Garage - Trimmed and Painted - with extra storage area *Extended Driveway with Extra parking pad / Turnaround *Keg Creek offers a Pavilion, Pool, Pickleball Court, Sidewalks, Street Lights, Connection to Senoia's multi-use Trail, Easy Golf Cart Access to downtown Senoia and close proximity to Seavy Street Park
Contact an agent
Home facts
- Year built:2025
- Listing ID #:10637723
- Updated:December 30, 2025 at 11:51 AM
Rooms and interior
- Bedrooms:4
- Total bathrooms:3
- Full bathrooms:2
- Half bathrooms:1
- Living area:2,097 sq. ft.
Heating and cooling
- Cooling:Ceiling Fan(s), Central Air, Electric
- Heating:Central, Forced Air, Natural Gas
Structure and exterior
- Roof:Composition
- Year built:2025
- Building area:2,097 sq. ft.
- Lot area:0.24 Acres
Schools
- High school:East Coweta
- Middle school:East Coweta
- Elementary school:Eastside
Utilities
- Water:Public
- Sewer:Public Sewer, Sewer Connected
Finances and disclosures
- Price:$624,400
- Price per sq. ft.:$297.76
- Tax amount:$1,095 (2025)
New listings near 349 Werner Way
- Coming Soon
 $530,000Coming Soon3 beds 3 baths
$530,000Coming Soon3 beds 3 baths90 Howard Road, Senoia, GA 30276
MLS# 10662489Listed by: Coldwell Banker Realty - New
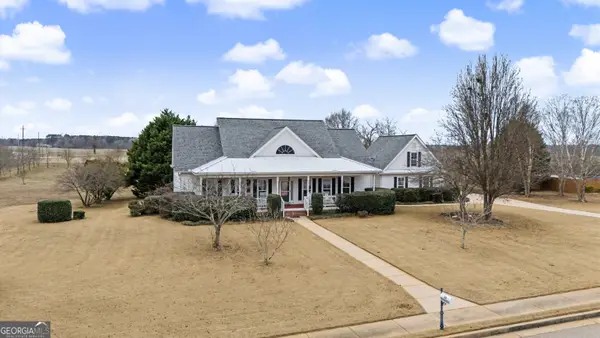 $437,500Active3 beds 2 baths2,042 sq. ft.
$437,500Active3 beds 2 baths2,042 sq. ft.28 Rockhouse Ridge, Senoia, GA 30276
MLS# 10662025Listed by: Brick and Branch Real Estate - New
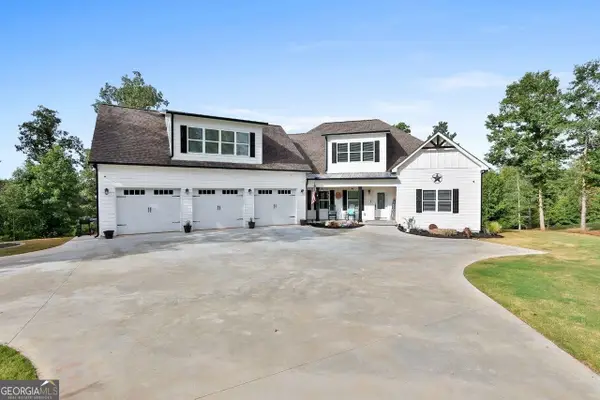 $850,000Active6 beds 6 baths6,774 sq. ft.
$850,000Active6 beds 6 baths6,774 sq. ft.215 Walden Pond Trail, Senoia, GA 30276
MLS# 10661863Listed by: Advantage I Realty Inc.  $684,000Active4 beds 4 baths3,015 sq. ft.
$684,000Active4 beds 4 baths3,015 sq. ft.335 Werner Way, Senoia, GA 30276
MLS# 10659455Listed by: eXp Realty $1,100,000Active4 beds 4 baths4,155 sq. ft.
$1,100,000Active4 beds 4 baths4,155 sq. ft.110 Whistle Pine Farm Drive, Senoia, GA 30276
MLS# 10631696Listed by: Pathfinder Realty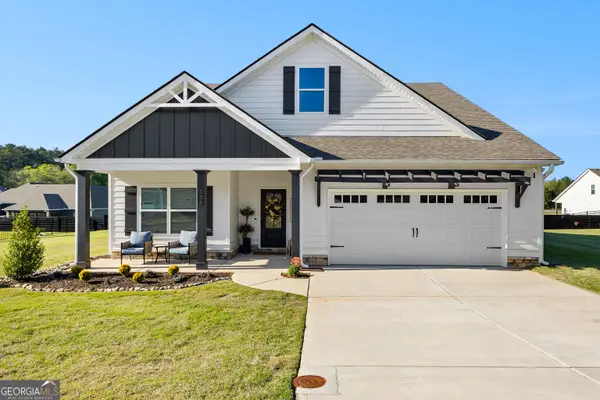 $535,000Active4 beds 3 baths2,577 sq. ft.
$535,000Active4 beds 3 baths2,577 sq. ft.209 Maddington Court, Senoia, GA 30276
MLS# 10658217Listed by: Keller Williams Rlty Atl. Part $578,998Active4 beds 3 baths2,552 sq. ft.
$578,998Active4 beds 3 baths2,552 sq. ft.115 Rutland Ct, Senoia, GA 30276
MLS# 7692465Listed by: BERKSHIRE HATHAWAY HOMESERVICES GEORGIA PROPERTIES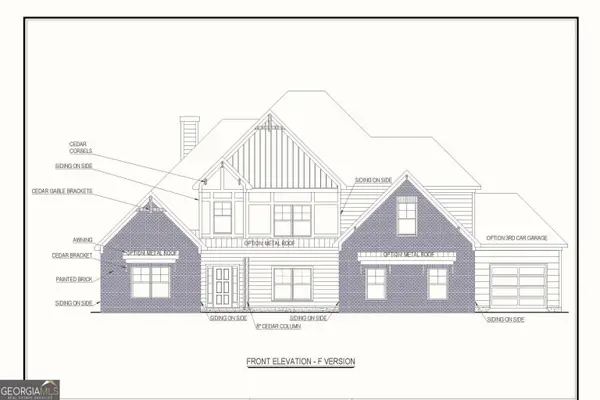 $899,900Active5 beds 5 baths4,215 sq. ft.
$899,900Active5 beds 5 baths4,215 sq. ft.LOT 1 Mcintosh Trail, Senoia, GA 30276
MLS# 10654472Listed by: Lindsey Marketing Group, Inc.- Open Sat, 12 to 4pm
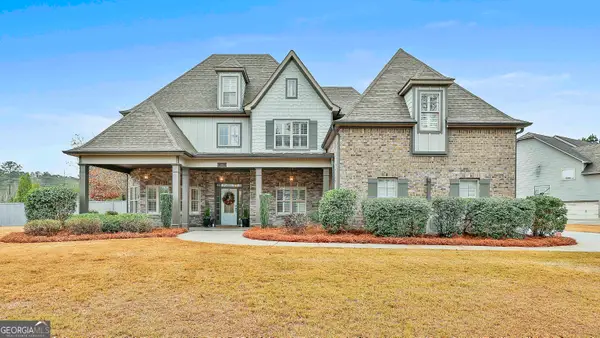 $1,145,000Active5 beds 5 baths4,946 sq. ft.
$1,145,000Active5 beds 5 baths4,946 sq. ft.100 Southmill Lane, Senoia, GA 30276
MLS# 10654362Listed by: Ansley Real Estate | Christie's Int'  $484,900Active5 beds 4 baths2,477 sq. ft.
$484,900Active5 beds 4 baths2,477 sq. ft.183 Brittany Lane, Senoia, GA 30276
MLS# 10653602Listed by: Southern Real Estate Properties
