40 Riverstone Drive, Senoia, GA 30276
Local realty services provided by:ERA Kings Bay Realty
40 Riverstone Drive,Senoia, GA 30276
$589,000
- 5 Beds
- 4 Baths
- 2,947 sq. ft.
- Single family
- Active
Listed by: michelle humes group
Office: exp realty
MLS#:10610117
Source:METROMLS
Price summary
- Price:$589,000
- Price per sq. ft.:$199.86
- Monthly HOA dues:$45.83
About this home
Welcome to this beautiful Craftsman-style home in Senoia, offering 5 bedrooms with the primary suite on the main level. Step inside from the covered front porch into the foyer, flanked by a formal dining room with coffered ceilings. The open living room features a stone fireplace and flows into the kitchen, complete with an oversized island with bar seating, tile backsplash, double ovens, and an eat-in dining area overlooking the backyard. The primary suite has tray ceilings and a spacious en suite bathroom with dual sinks, a soaking tub, a frameless shower, and a large walk-in closet. Two additional bedrooms on the main share a convenient Jack-and-Jill bathroom. Upstairs, you'll find two more bedrooms with a full bath featuring double vanities. Ample storage is found throughout the home, including abundant cabinetry and generous closets. Enjoy outdoor living on the screened back patio with a ceiling fan, overlooking a backyard where trees were recently cleared to extend the yard space, perfect for relaxing or entertaining. Southeast Mortgage is our preferred lender. If buyer chooses to work with them, Southeast Mortgage will provide 1% credit up to $5,000. Reach out to the listing agent for more information.
Contact an agent
Home facts
- Year built:2021
- Listing ID #:10610117
- Updated:January 08, 2026 at 11:45 AM
Rooms and interior
- Bedrooms:5
- Total bathrooms:4
- Full bathrooms:3
- Half bathrooms:1
- Living area:2,947 sq. ft.
Heating and cooling
- Cooling:Ceiling Fan(s), Central Air, Dual, Electric
- Heating:Central, Dual, Natural Gas
Structure and exterior
- Roof:Composition
- Year built:2021
- Building area:2,947 sq. ft.
- Lot area:1 Acres
Schools
- High school:East Coweta
- Middle school:East Coweta
- Elementary school:Eastside
Utilities
- Water:Public, Water Available
- Sewer:Septic Tank
Finances and disclosures
- Price:$589,000
- Price per sq. ft.:$199.86
- Tax amount:$4,925 (2023)
New listings near 40 Riverstone Drive
- New
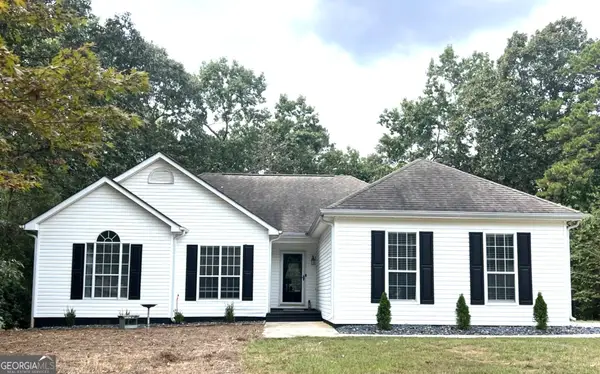 $365,000Active3 beds 2 baths1,482 sq. ft.
$365,000Active3 beds 2 baths1,482 sq. ft.36 Cumberland Trail, Senoia, GA 30276
MLS# 10667664Listed by: PalmerHouse Properties - New
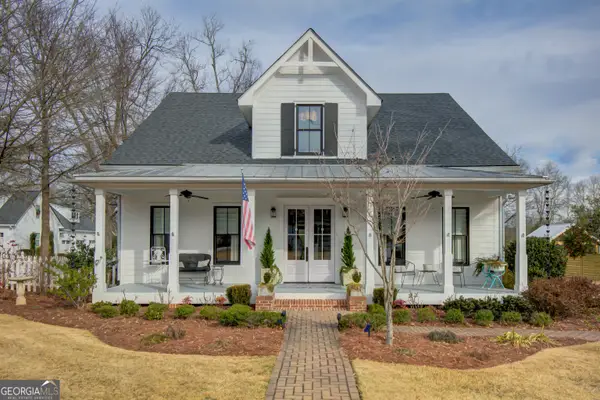 $1,195,000Active6 beds 4 baths4,357 sq. ft.
$1,195,000Active6 beds 4 baths4,357 sq. ft.38 Couch Street, Senoia, GA 30276
MLS# 10667012Listed by: Southern Real Estate Properties - New
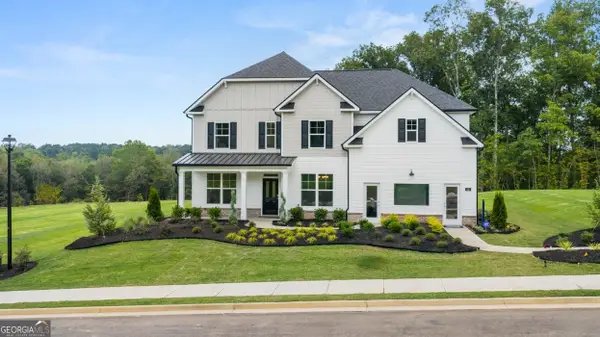 $537,215Active5 beds 4 baths
$537,215Active5 beds 4 baths345 Staffin Drive, Senoia, GA 30276
MLS# 10666583Listed by: D.R.HORTON-CROWN REALTY PROF. 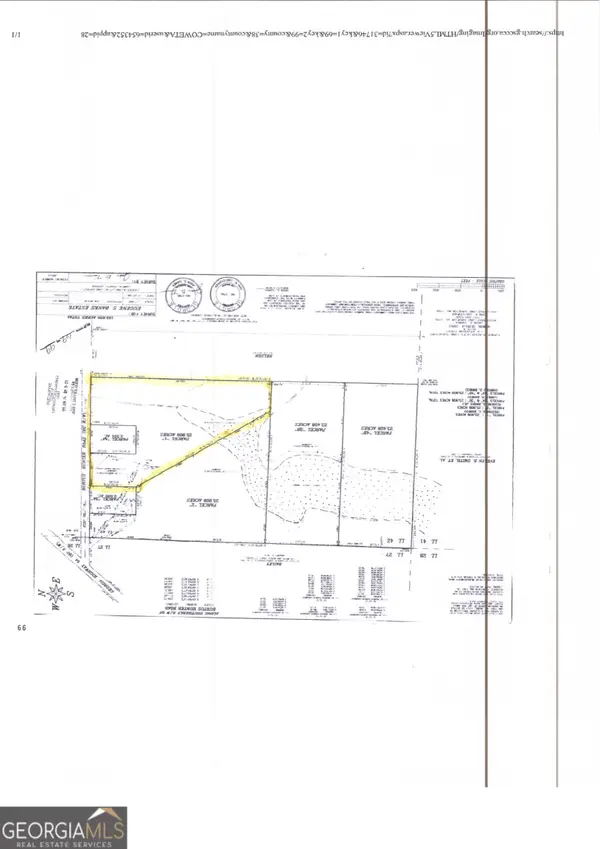 $375,000Active-- beds -- baths
$375,000Active-- beds -- baths105 Bertus Hunter Road, Senoia, GA 30276
MLS# 10661948Listed by: Madaris Realty- New
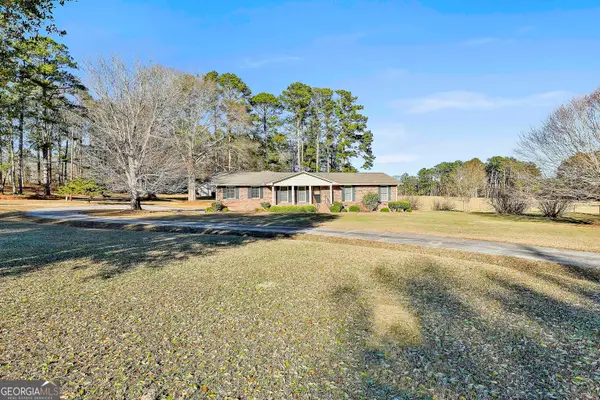 $785,000Active3 beds 2 baths2,320 sq. ft.
$785,000Active3 beds 2 baths2,320 sq. ft.910 Line Creek Rd, Senoia, GA 30276
MLS# 10665642Listed by: Bowers & Burns Real Estate Co. - New
 $1,095,000Active5 beds 5 baths4,796 sq. ft.
$1,095,000Active5 beds 5 baths4,796 sq. ft.173 Dolly Nixon Road, Senoia, GA 30276
MLS# 10665053Listed by: Keller Williams Rlty Atl Part - New
 $319,900Active3 beds 2 baths1,092 sq. ft.
$319,900Active3 beds 2 baths1,092 sq. ft.148 Apache Point, Senoia, GA 30276
MLS# 10665042Listed by: PalmerHouse Properties - New
 $379,000Active2 beds 3 baths1,763 sq. ft.
$379,000Active2 beds 3 baths1,763 sq. ft.2963 Gordon Road, Senoia, GA 30276
MLS# 10664836Listed by: Brick and Branch Real Estate - New
 $175,000Active0.51 Acres
$175,000Active0.51 Acres360 Seavy Street, Senoia, GA 30276
MLS# 10664694Listed by: Brick and Branch Real Estate - New
 $599,999Active4 beds 3 baths2,097 sq. ft.
$599,999Active4 beds 3 baths2,097 sq. ft.349 Werner Way, Senoia, GA 30276
MLS# 10664116Listed by: Keller Williams Rlty Atl. Part
