480 Werner Way, Senoia, GA 30276
Local realty services provided by:ERA Kings Bay Realty
480 Werner Way,Senoia, GA 30276
$614,900
- 3 Beds
- 3 Baths
- 2,642 sq. ft.
- Single family
- Active
Upcoming open houses
- Sat, Feb 1401:00 pm - 04:00 pm
- Sun, Feb 1501:00 pm - 04:00 pm
Listed by: cindy barnard
Office: keller williams rlty atl. part
MLS#:10644543
Source:METROMLS
Price summary
- Price:$614,900
- Price per sq. ft.:$232.74
- Monthly HOA dues:$66.67
About this home
100% Complete! Visit This Beautiful Custom Built Barentine Downing Construction, Inc. House and Come Home! The Builders have introduced this new ranch plan with 3 Bedrooms and 2.5 Full Bathrooms on the main floor and a Bonus Room upstairs. This Home has a Two Car Garage with one side being Tandem Style for a Golf Cart or a workspace. The Home has a beautiful Rocking Chair Front Porch with a Tongue and Groove Ceiling and the back of the home features a Sunroom and an additional grilling deck. The front and backyard have a sprinkler system for the Bermuda Sod. As you enter the Front Door, the right side of the hallway has 2 Bedrooms and a full Bathroom, linen closet, as well as a cove for a hall table or bench. The left side of the Hallway features a coat closet, 1/2 Bathroom and a secondary door for easy access to the garage. The central hallway opens up into the Kitchen and the Great Room, as well as the dining space and has a view of the sunroom. The two story open concept Great Room with a Fireplace and Beams overlooks the Kitchen and Dining Space. The kitchen has a pantry, island for 4 or 5 people, spice rack, ceramic farm sink, stainless steel gas stove with vented hood, microwave, and dishwasher. The spacious Laundry Room has a window as well as a drop zone just outside of the laundry room. The Primary Bedroom and Bathroom are on a private hallway and features beams, ceiling fan and great natural light. The bathroom has a double vanity sink, soaking tub, large shower, linen closet, private toilet room, and spacious closet. Upstairs there is a finished Bonus room that can be used for storage, a media space, or a private office. The Community features Natural Gas, Central Mailboxes and High Speed Internet, sidewalks, street lights, pickleball courts, pool, pavillion, and cart paths through the wetlands. Our Builders have kept the Buyers in mind with amazing features such as Tankless Water Heaters, Foam Insulation in the Attic Rafters, Quartz Countertops throughout the home along with LVP Floor Throughout the Home! Remember there is Golf Cart Access to Downtown Senoia as well as access through Seavy Street Path to Publix, Dunkin Donut, Chic-fil-A, and much, much more. Professional Photos this week.
Contact an agent
Home facts
- Year built:2025
- Listing ID #:10644543
- Updated:February 13, 2026 at 11:54 AM
Rooms and interior
- Bedrooms:3
- Total bathrooms:3
- Full bathrooms:2
- Half bathrooms:1
- Living area:2,642 sq. ft.
Heating and cooling
- Cooling:Ceiling Fan(s), Central Air, Electric
- Heating:Central, Natural Gas
Structure and exterior
- Roof:Composition
- Year built:2025
- Building area:2,642 sq. ft.
- Lot area:0.25 Acres
Schools
- High school:East Coweta
- Middle school:East Coweta
- Elementary school:Eastside
Utilities
- Water:Public
- Sewer:Public Sewer, Sewer Connected
Finances and disclosures
- Price:$614,900
- Price per sq. ft.:$232.74
- Tax amount:$1,096 (2025)
New listings near 480 Werner Way
 $3,699,000Active6 beds 5 baths11,511 sq. ft.
$3,699,000Active6 beds 5 baths11,511 sq. ft.956 Al Roberts Road #A, Senoia, GA 30276
MLS# 10587978Listed by: Floyd & Company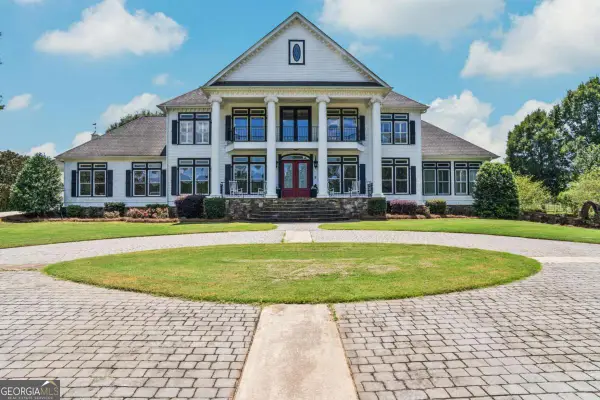 $1,890,000Active6 beds 5 baths11,511 sq. ft.
$1,890,000Active6 beds 5 baths11,511 sq. ft.956 Al Roberts Road #B, Senoia, GA 30276
MLS# 10675692Listed by: Floyd & Company- Coming Soon
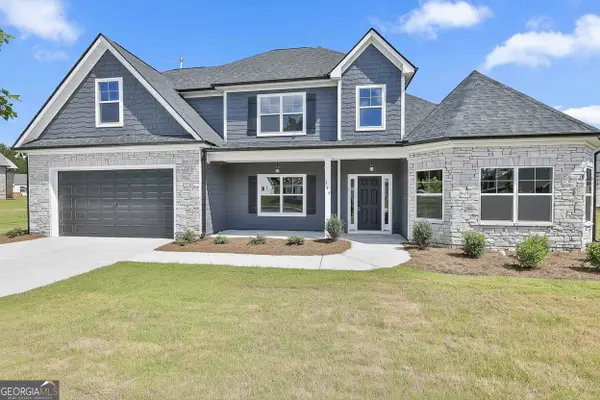 $650,000Coming Soon4 beds 4 baths
$650,000Coming Soon4 beds 4 baths115 Putney Way, Senoia, GA 30276
MLS# 10690154Listed by: Keller Williams Rlty Atl. Part - New
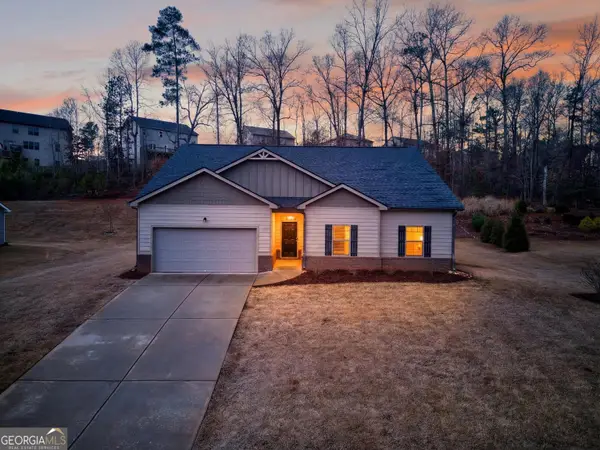 $406,520Active4 beds 2 baths2,025 sq. ft.
$406,520Active4 beds 2 baths2,025 sq. ft.35 Blossom Wood Drive #2012, Senoia, GA 30276
MLS# 10689911Listed by: Ansley Real Estate | Christie's Int' - New
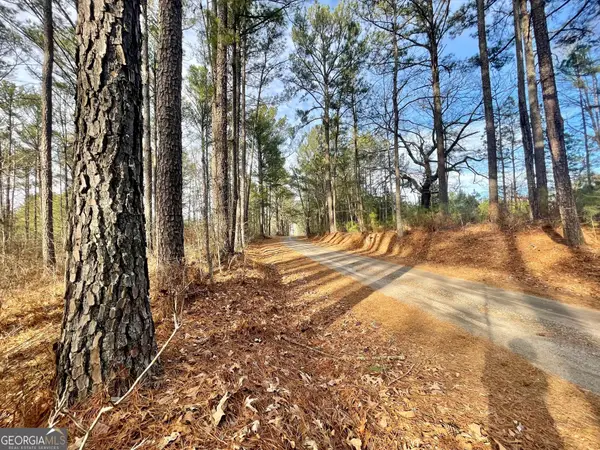 $333,500Active5 Acres
$333,500Active5 Acres0 Padgett Road #LOT 12, Senoia, GA 30276
MLS# 10689800Listed by: REMAX Concierge - New
 $442,750Active5 Acres
$442,750Active5 Acres0 Padgett Road #LOT 10, Senoia, GA 30276
MLS# 10689710Listed by: REMAX Concierge - New
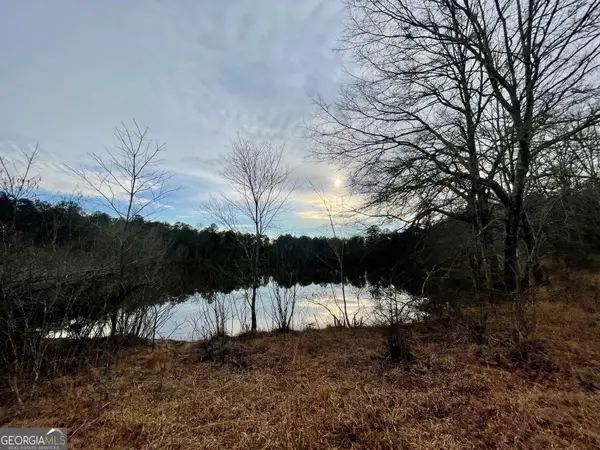 $460,000Active5.8 Acres
$460,000Active5.8 Acres0 Padgett Road #LOT 11, Senoia, GA 30276
MLS# 10689750Listed by: REMAX Concierge - New
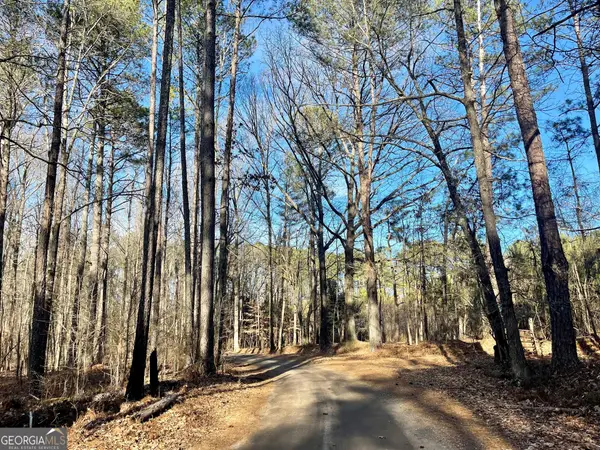 $317,750Active5 Acres
$317,750Active5 Acres0 Padgett Road #LOT 7, Senoia, GA 30276
MLS# 10689599Listed by: REMAX Concierge - New
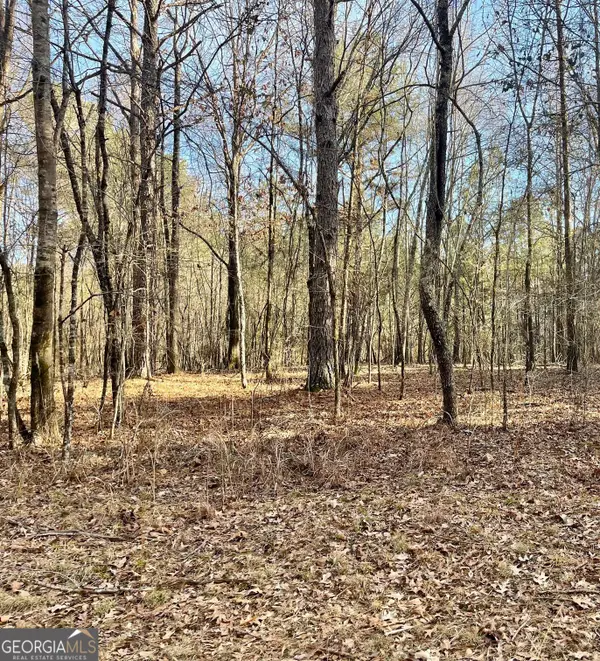 $317,750Active5 Acres
$317,750Active5 Acres0 Padgett Road #LOT 8 FAYETTE PADGETT 14, Senoia, GA 30276
MLS# 10689625Listed by: REMAX Concierge - New
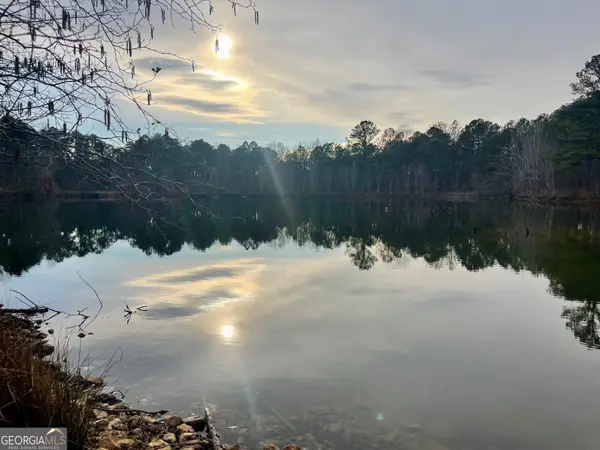 $460,000Active5 Acres
$460,000Active5 Acres0 Padgett Road #LOT 9 FAYETTE PADGETT 14, Senoia, GA 30276
MLS# 10689669Listed by: REMAX Concierge

