65 Redhaven Drive, Senoia, GA 30276
Local realty services provided by:ERA Hirsch Real Estate Team
Upcoming open houses
- Sat, Feb 1412:00 pm - 04:00 pm
- Sun, Feb 1512:00 pm - 04:00 pm
- Sat, Feb 2112:00 pm - 04:00 pm
- Sun, Feb 2212:00 pm - 04:00 pm
- Sat, Feb 2812:00 pm - 04:00 pm
- Sun, Mar 0112:00 pm - 04:00 pm
Listed by: matthew dalke
Office: keller williams rlty atl. part
MLS#:10601796
Source:METROMLS
Price summary
- Price:$500,000
- Price per sq. ft.:$250
- Monthly HOA dues:$129.17
About this home
Come build your dream home or choose one that's move-in-ready! Come see our model home pictured first! Welcome to Chadwick Homes! Enjoy ranch style living just minutes from Downtown Senoia! We have 7 floor plans to choose from ranging from 1591 Sq Ft to 2839 Sq Ft. From 3 bedrooms to 4 bedrooms, with our smallest plan at 2 bedrooms, there's a perfect plan for you! Pricing ranges from $479,900 to $539,900. Opportunities to select flooring, tile, cabinets, counters, lighting, wall colors and more from our model home selections! These are open concept floor plans and feel larger than square footage with high end finishes standard for this price point, including soft-close dovetail cabinetry, crown molding, LVP on main level, quartz counters in all areas, utility sinks, covered patio, spray foam attic and tankless water heater. Two car garage, plus some plans offering an additional golf cart bay. Lawn maintenance included in HOA, with an optional pool and Pickle Ball membership. Golf putting green next to mail center! Enjoy all that downtown Senoia has to offer for shopping, restaurants, coffee shops, breweries, farmers market or strolling, just minutes away! Golf cart paths to Publix shopping center.
Contact an agent
Home facts
- Year built:2025
- Listing ID #:10601796
- Updated:February 13, 2026 at 11:54 AM
Rooms and interior
- Bedrooms:3
- Total bathrooms:2
- Full bathrooms:2
- Living area:2,000 sq. ft.
Heating and cooling
- Cooling:Electric, Heat Pump
- Heating:Electric, Heat Pump
Structure and exterior
- Roof:Composition
- Year built:2025
- Building area:2,000 sq. ft.
- Lot area:0.14 Acres
Schools
- High school:East Coweta
- Middle school:East Coweta
- Elementary school:Eastside
Utilities
- Water:Public, Water Available
- Sewer:Public Sewer, Sewer Connected
Finances and disclosures
- Price:$500,000
- Price per sq. ft.:$250
New listings near 65 Redhaven Drive
 $3,699,000Active6 beds 5 baths11,511 sq. ft.
$3,699,000Active6 beds 5 baths11,511 sq. ft.956 Al Roberts Road #A, Senoia, GA 30276
MLS# 10587978Listed by: Floyd & Company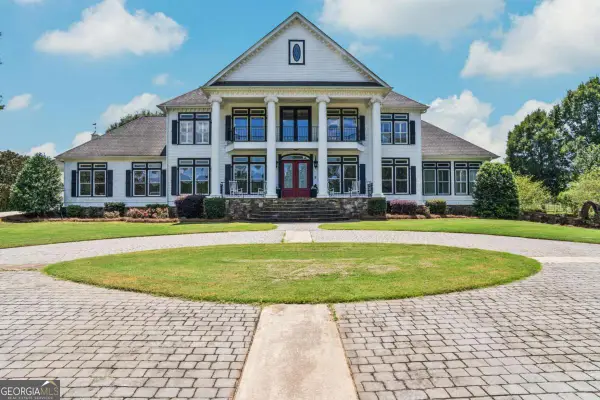 $1,890,000Active6 beds 5 baths11,511 sq. ft.
$1,890,000Active6 beds 5 baths11,511 sq. ft.956 Al Roberts Road #B, Senoia, GA 30276
MLS# 10675692Listed by: Floyd & Company- Coming Soon
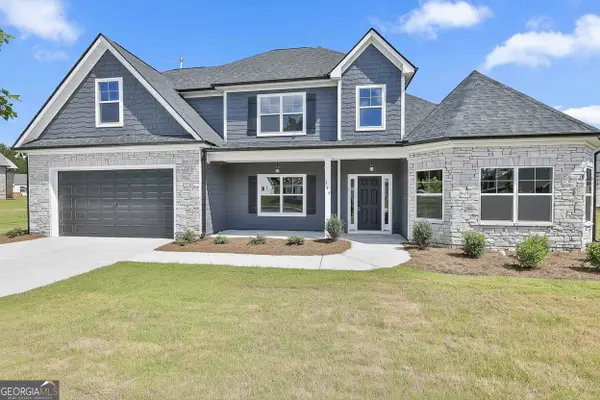 $650,000Coming Soon4 beds 4 baths
$650,000Coming Soon4 beds 4 baths115 Putney Way, Senoia, GA 30276
MLS# 10690154Listed by: Keller Williams Rlty Atl. Part - New
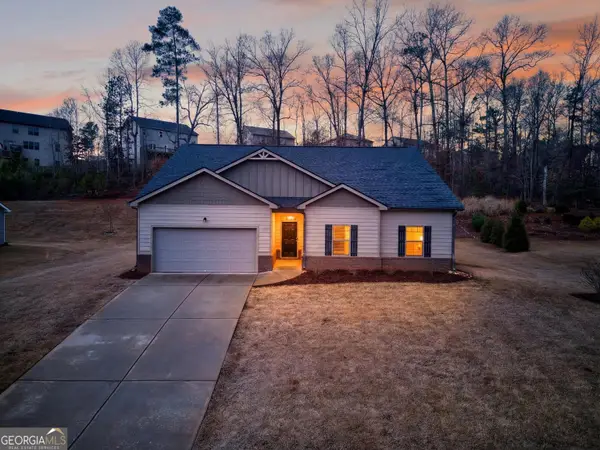 $406,520Active4 beds 2 baths2,025 sq. ft.
$406,520Active4 beds 2 baths2,025 sq. ft.35 Blossom Wood Drive #2012, Senoia, GA 30276
MLS# 10689911Listed by: Ansley Real Estate | Christie's Int' - New
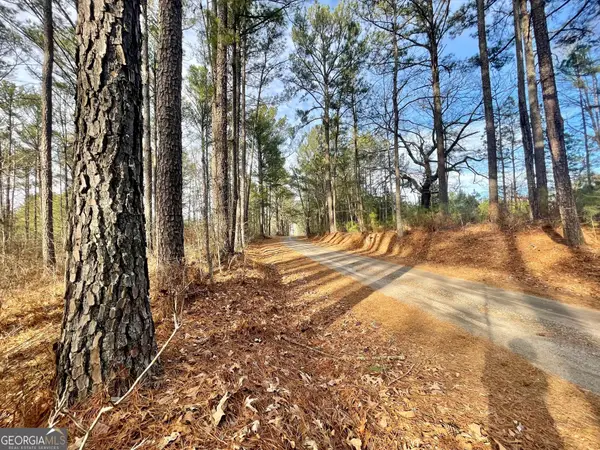 $333,500Active5 Acres
$333,500Active5 Acres0 Padgett Road #LOT 12, Senoia, GA 30276
MLS# 10689800Listed by: REMAX Concierge - New
 $442,750Active5 Acres
$442,750Active5 Acres0 Padgett Road #LOT 10, Senoia, GA 30276
MLS# 10689710Listed by: REMAX Concierge - New
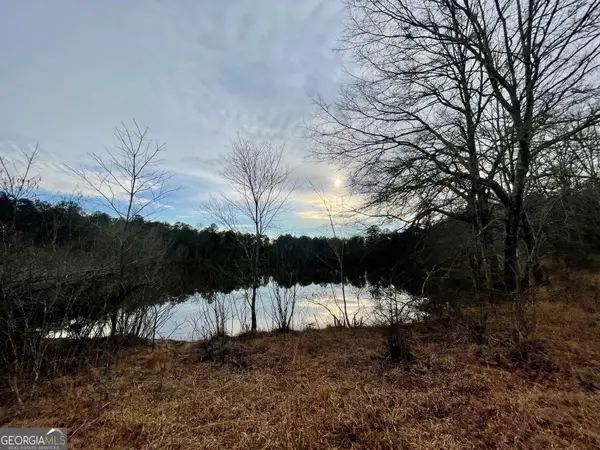 $460,000Active5.8 Acres
$460,000Active5.8 Acres0 Padgett Road #LOT 11, Senoia, GA 30276
MLS# 10689750Listed by: REMAX Concierge - New
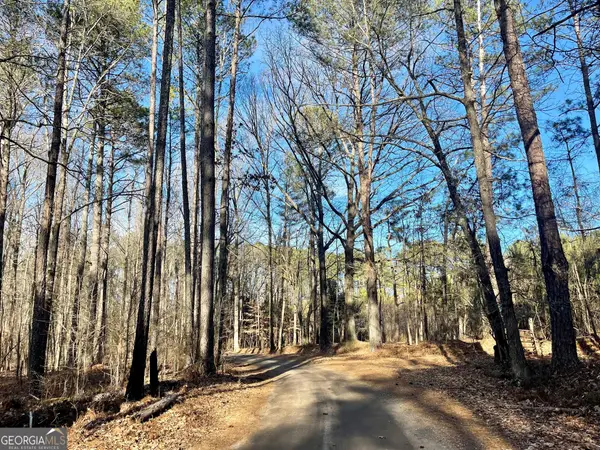 $317,750Active5 Acres
$317,750Active5 Acres0 Padgett Road #LOT 7, Senoia, GA 30276
MLS# 10689599Listed by: REMAX Concierge - New
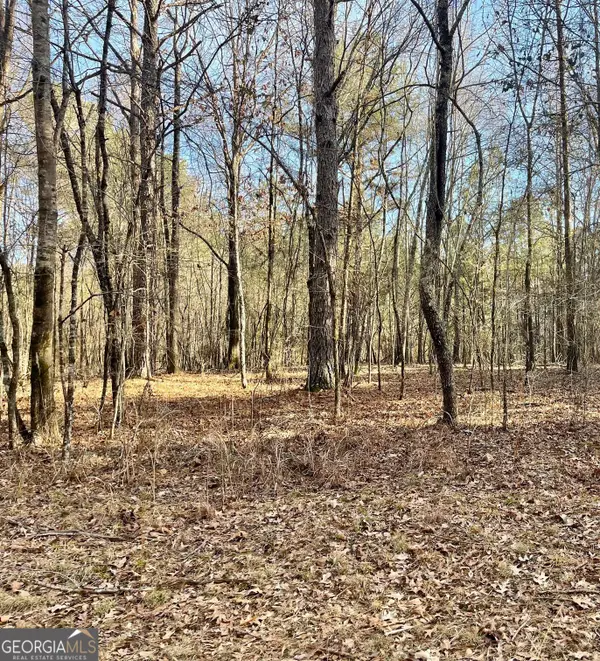 $317,750Active5 Acres
$317,750Active5 Acres0 Padgett Road #LOT 8 FAYETTE PADGETT 14, Senoia, GA 30276
MLS# 10689625Listed by: REMAX Concierge - New
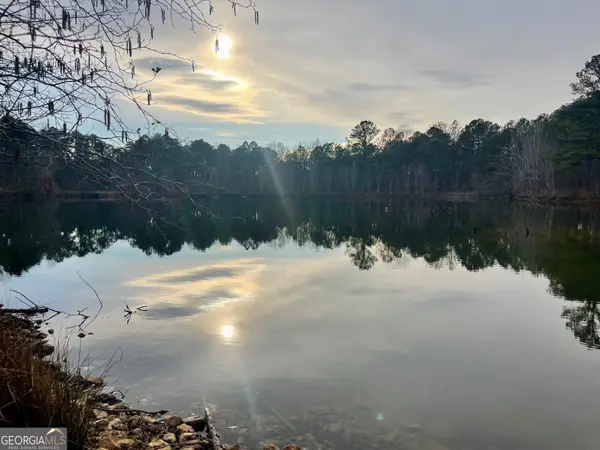 $460,000Active5 Acres
$460,000Active5 Acres0 Padgett Road #LOT 9 FAYETTE PADGETT 14, Senoia, GA 30276
MLS# 10689669Listed by: REMAX Concierge

