32 Riverbirch Way, Sharpsburg, GA 30277
Local realty services provided by:ERA Towne Square Realty, Inc.
32 Riverbirch Way,Sharpsburg, GA 30277
$675,000
- 5 Beds
- 4 Baths
- 3,569 sq. ft.
- Single family
- Pending
Listed by: ashley allen833-839-3554
Office: dwelli inc.
MLS#:7648607
Source:FIRSTMLS
Price summary
- Price:$675,000
- Price per sq. ft.:$189.13
- Monthly HOA dues:$52.5
About this home
MOVE-IN READY! Convenient to I-85 for commuting! This 5-bedroom, 3.5-bath, 3,569 sq. ft. craftsman home with 2,013 sq. ft. unfinished basement in Persimmon Creek North, features hardwood floors throughout, gourmet kitchen with granite, stainless appliances, gas range, two pantries, custom-painted cabinetry, island and breakfast bar, and eat-in breakfast area. Separate 12 seat dining room. Open floorplan living room features a gas fire place, built-in surround sound, and stunning 12 ft. chauffeured ceiling. Enjoy entertaining on your large, covered back deck that overlooks your fenced backyard. Upgraded fixtures throughout. The primary suite on main level features sitting area, barn doors, large walk-in closet, separate soaking tub and tiled shower, double vanities, linen closet, private water closet, and easy access to laundry room just off the two car garage. Upper level features a large centered loft/media space, and 4 additional bedrooms with jack and jill bathrooms, and large closets. Need more space? Check out the full unfinished stubbed in basement and separate entrance. Make it your own for recreation, income-producing, or multi-generational living. Located in top Coweta schools: Canongate Elementary, Blake Bass Middle, Northgate High. Convenient access to I-85, Peachtree City, Tyrone, and Newnan.
Contact an agent
Home facts
- Year built:2014
- Listing ID #:7648607
- Updated:December 19, 2025 at 08:16 AM
Rooms and interior
- Bedrooms:5
- Total bathrooms:4
- Full bathrooms:3
- Half bathrooms:1
- Living area:3,569 sq. ft.
Heating and cooling
- Cooling:Ceiling Fan(s), Central Air, Zoned
- Heating:Central, Natural Gas, Zoned
Structure and exterior
- Roof:Composition
- Year built:2014
- Building area:3,569 sq. ft.
- Lot area:2.05 Acres
Schools
- High school:Northgate
- Middle school:Blake Bass
- Elementary school:Canongate
Utilities
- Water:Public, Water Available
- Sewer:Septic Tank
Finances and disclosures
- Price:$675,000
- Price per sq. ft.:$189.13
- Tax amount:$6,191 (2024)
New listings near 32 Riverbirch Way
- New
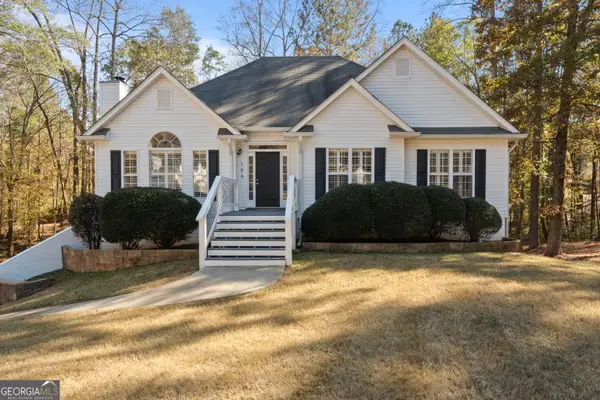 $435,000Active4 beds 3 baths2,834 sq. ft.
$435,000Active4 beds 3 baths2,834 sq. ft.105 Tremont Street, Sharpsburg, GA 30277
MLS# 10659092Listed by: Listwithfreedom.com INC - New
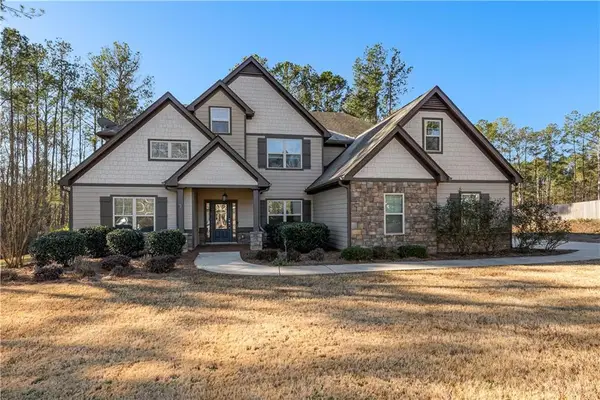 $615,000Active5 beds 4 baths3,434 sq. ft.
$615,000Active5 beds 4 baths3,434 sq. ft.105 Turnberry Trace, Sharpsburg, GA 30277
MLS# 7691895Listed by: SOUTHERN CLASSIC REALTORS - New
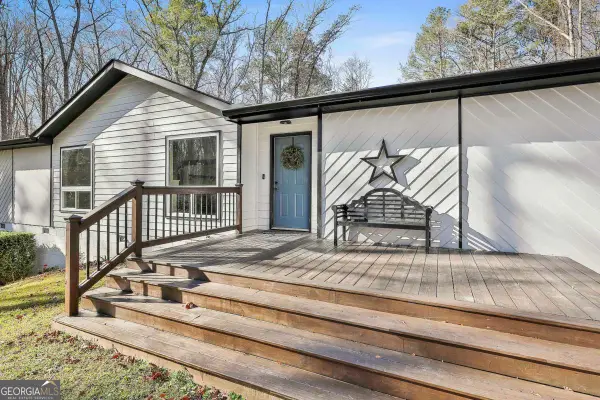 $425,000Active3 beds 2 baths1,788 sq. ft.
$425,000Active3 beds 2 baths1,788 sq. ft.474 Marcella Avenue, Sharpsburg, GA 30277
MLS# 10657325Listed by: Dwelli - Open Sat, 2 to 4pmNew
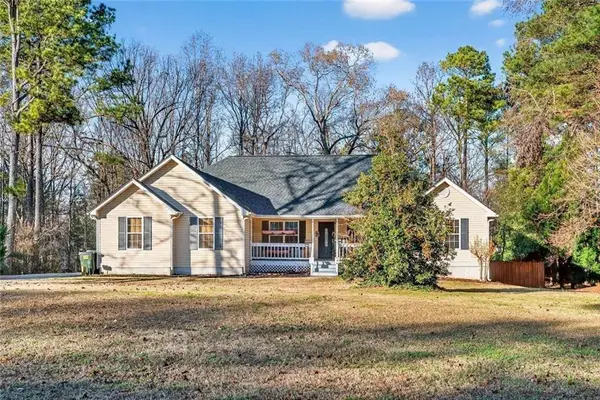 $525,000Active3 beds 3 baths3,414 sq. ft.
$525,000Active3 beds 3 baths3,414 sq. ft.408 Strathmore Drive, Sharpsburg, GA 30277
MLS# 7691944Listed by: HESTER GROUP REALTORS - New
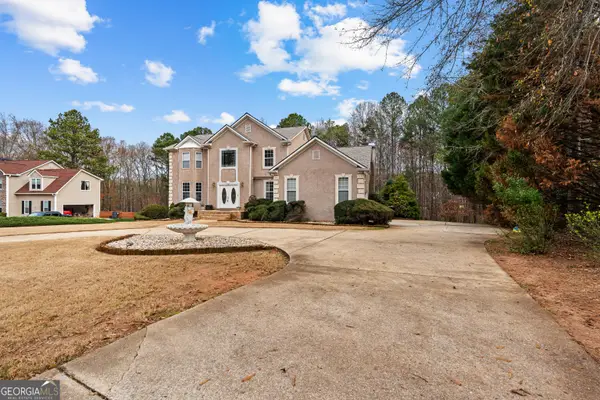 $609,900Active3 beds 2 baths4,704 sq. ft.
$609,900Active3 beds 2 baths4,704 sq. ft.40 Jacksons Valley, Sharpsburg, GA 30277
MLS# 10656827Listed by: BHHS Georgia Properties - New
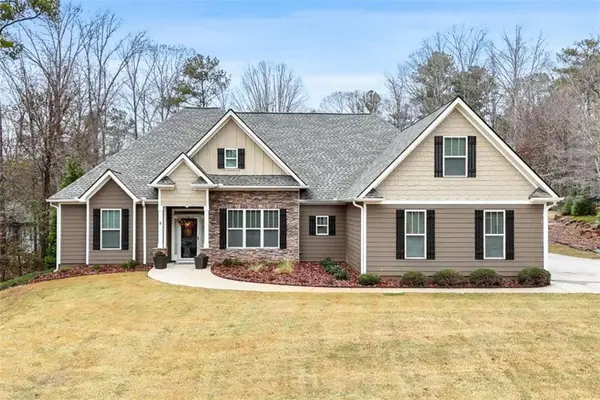 $855,000Active4 beds 4 baths
$855,000Active4 beds 4 baths521 Timbercreek Estates Drive, Sharpsburg, GA 30277
MLS# 7691530Listed by: CRYE-LEIKE, REALTORS - Open Sat, 1 to 3pmNew
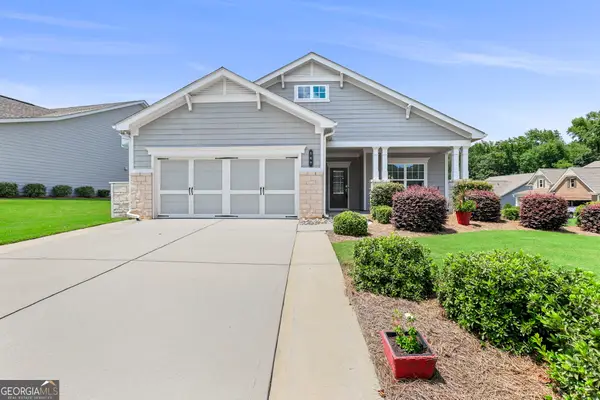 $535,000Active2 beds 2 baths2,037 sq. ft.
$535,000Active2 beds 2 baths2,037 sq. ft.160 Maple Leaf Road, Sharpsburg, GA 30277
MLS# 10656304Listed by: Dwelli - New
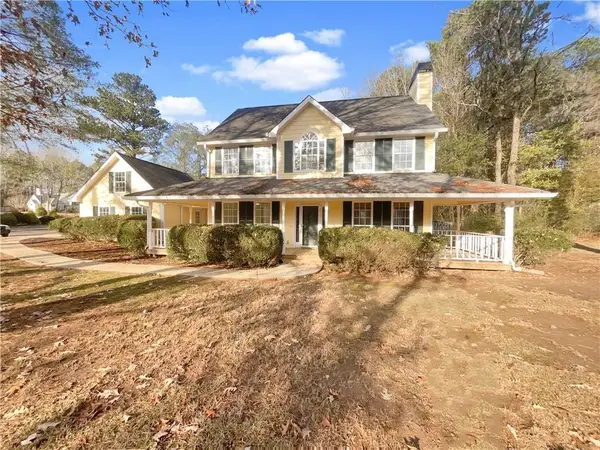 $394,000Active4 beds 3 baths1,886 sq. ft.
$394,000Active4 beds 3 baths1,886 sq. ft.7 Barrington Court, Sharpsburg, GA 30277
MLS# 7691184Listed by: OPENDOOR BROKERAGE, LLC - New
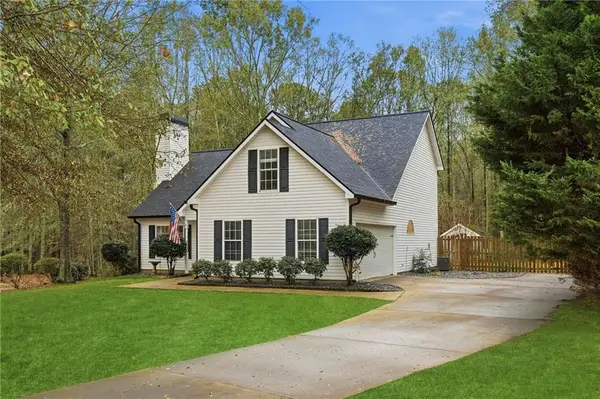 $395,000Active4 beds 3 baths1,792 sq. ft.
$395,000Active4 beds 3 baths1,792 sq. ft.5 Riverside Drive, Sharpsburg, GA 30277
MLS# 7689947Listed by: ATLANTA COMMUNITIES 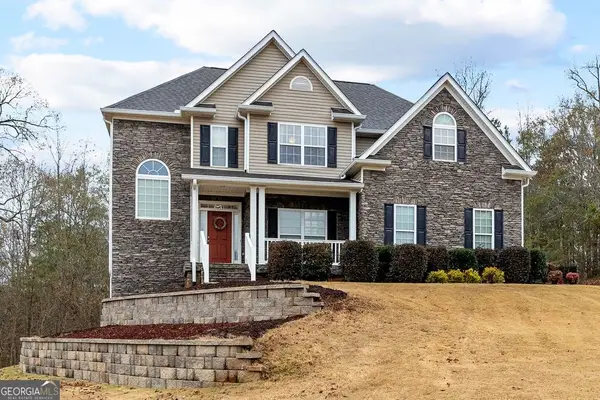 $710,000Active5 beds 5 baths3,786 sq. ft.
$710,000Active5 beds 5 baths3,786 sq. ft.39 Hawthorne Place, Sharpsburg, GA 30277
MLS# 10654359Listed by: Berkshire Hathaway HomeServices Georgia Properties
