69 Oakhurst Trail, Sharpsburg, GA 30277
Local realty services provided by:ERA Hirsch Real Estate Team
69 Oakhurst Trail,Sharpsburg, GA 30277
$564,900
- 4 Beds
- 4 Baths
- 2,917 sq. ft.
- Single family
- Active
Upcoming open houses
- Sat, Jan 1002:00 pm - 04:00 pm
- Sun, Jan 1112:30 pm - 02:30 pm
Listed by: joy barnes, jacqui robertson
Office: berkshire hathaway homeservices georgia properties
MLS#:10565426
Source:METROMLS
Price summary
- Price:$564,900
- Price per sq. ft.:$193.66
- Monthly HOA dues:$41.67
About this home
Classic 4BR, 3.5BA Ranch with Incredible Value Welcome to The Hickory - a stunning new plan by Dustin Shaw Homes, offering both elegance and functionality. This open-concept ranch design is perfect for modern living, featuring: Owner's Suite on the main level for convenience and privacy Formal dining room, spacious great room, breakfast nook, and a versatile flex/keeping room A chef-inspired kitchen with granite countertops, semi-custom cabinetry, and high-quality finishes The partially finished basement provides exceptional flexibility with: Three additional bedrooms and bathrooms A large great room/game room Ample unfinished storage space to meet your needs As part of the Twelve Parks community, this home comes with premium features included as standard: Granite countertops Tile and hardwood flooring Cozy carpeting in bedrooms Semi-custom cabinetry throughout This home blends style, comfort, and value - perfect for entertaining, relaxing, or everyday living. Location: Twelve Parks Community 4 Bedrooms | 3.5 Bathrooms Special Financing Available: 5.75% Fixed Rate (Qualified Buyers Only!)
Contact an agent
Home facts
- Year built:2023
- Listing ID #:10565426
- Updated:January 09, 2026 at 12:03 PM
Rooms and interior
- Bedrooms:4
- Total bathrooms:4
- Full bathrooms:3
- Half bathrooms:1
- Living area:2,917 sq. ft.
Heating and cooling
- Cooling:Dual, Electric
- Heating:Central, Natural Gas
Structure and exterior
- Roof:Composition
- Year built:2023
- Building area:2,917 sq. ft.
- Lot area:0.03 Acres
Schools
- High school:East Coweta
- Middle school:Lee
- Elementary school:Willis Road
Utilities
- Water:Public
- Sewer:Public Sewer, Sewer Connected
Finances and disclosures
- Price:$564,900
- Price per sq. ft.:$193.66
- Tax amount:$4,589 (2024)
New listings near 69 Oakhurst Trail
- New
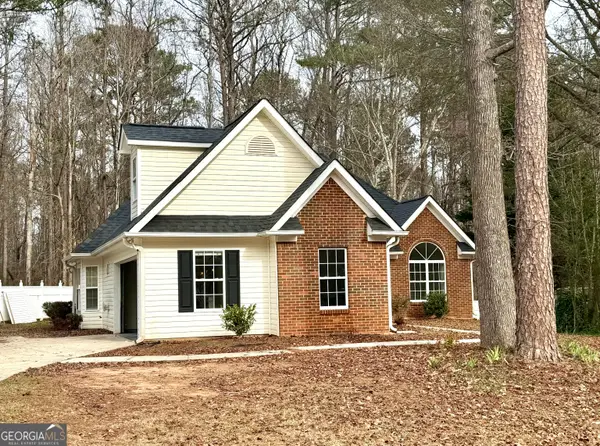 $394,900Active3 beds 2 baths1,998 sq. ft.
$394,900Active3 beds 2 baths1,998 sq. ft.60 Elmwood Drive, Sharpsburg, GA 30277
MLS# 10667619Listed by: REMAX SOUTHERN - New
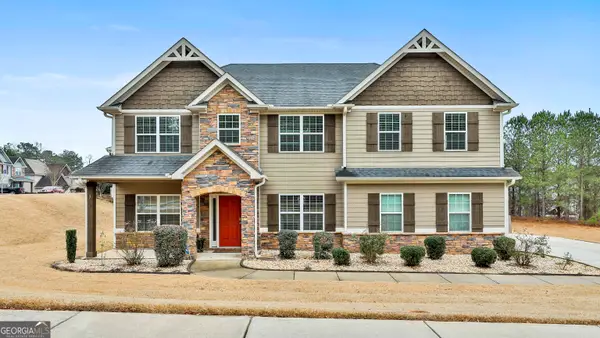 $469,900Active4 beds 3 baths2,778 sq. ft.
$469,900Active4 beds 3 baths2,778 sq. ft.3 Saint Georges Place, Sharpsburg, GA 30277
MLS# 10667235Listed by: Brick and Branch Real Estate - New
 $29,000Active0.82 Acres
$29,000Active0.82 Acres0 Clearwater, Sharpsburg, GA 30277
MLS# 10666974Listed by: Beycome Brokerage Realty LLC - New
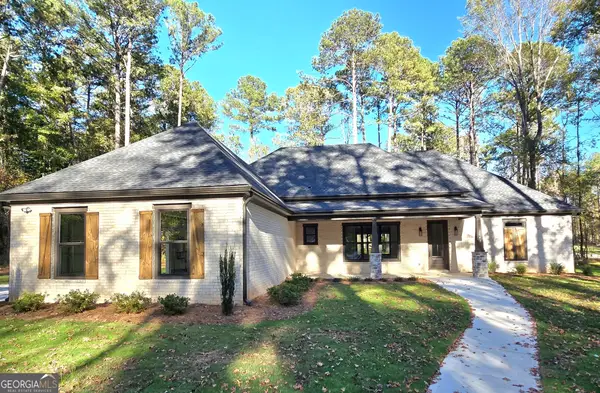 $825,000Active4 beds 4 baths3,301 sq. ft.
$825,000Active4 beds 4 baths3,301 sq. ft.2043 Fischer Road #LOT 1, Sharpsburg, GA 30277
MLS# 10666525Listed by: Lamb & Associates Inc - New
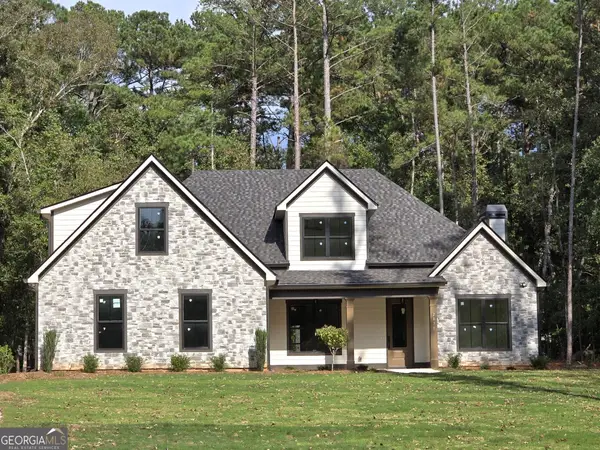 $875,000Active5 beds 4 baths3,620 sq. ft.
$875,000Active5 beds 4 baths3,620 sq. ft.2039 Fischer Road #LOT 3, Sharpsburg, GA 30277
MLS# 10666539Listed by: Lamb & Associates Inc - New
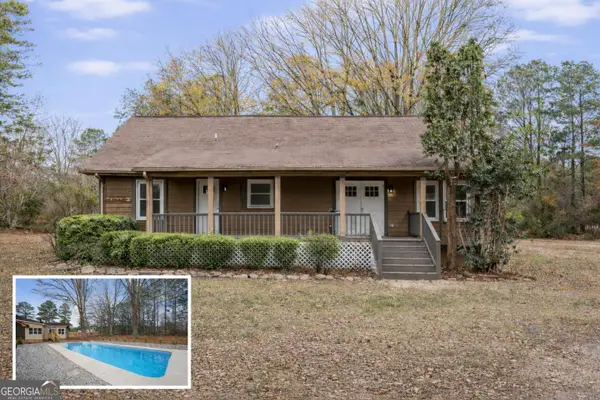 $475,000Active4 beds 3 baths2,942 sq. ft.
$475,000Active4 beds 3 baths2,942 sq. ft.12 Clearwater Road, Sharpsburg, GA 30277
MLS# 10662813Listed by: Beycome Brokerage Realty LLC - New
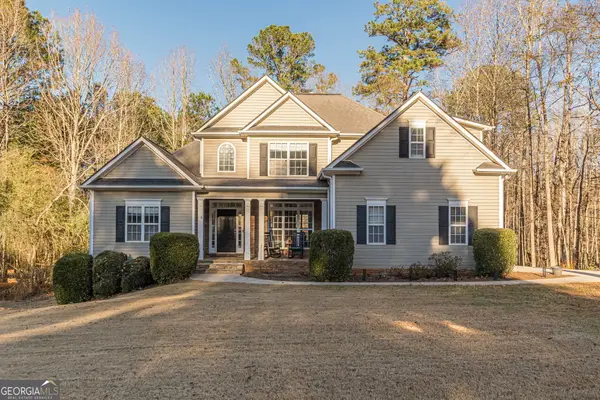 $550,000Active3 beds 4 baths3,411 sq. ft.
$550,000Active3 beds 4 baths3,411 sq. ft.125 Lyndhurst Way, Sharpsburg, GA 30277
MLS# 10662373Listed by: Keller Williams Rlty Atl. Part 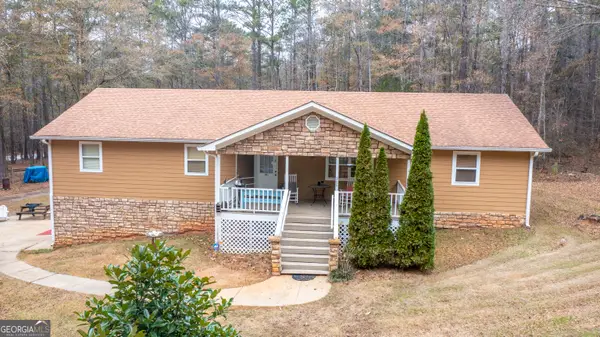 $535,000Active6 beds 5 baths3,456 sq. ft.
$535,000Active6 beds 5 baths3,456 sq. ft.6290 Highway 54, Sharpsburg, GA 30277
MLS# 10661286Listed by: Keller Williams Rlty Atl. Part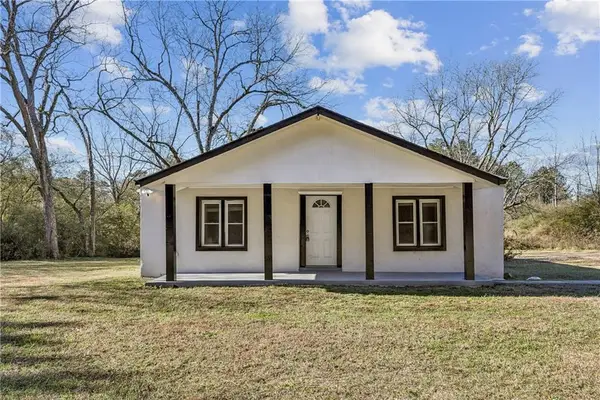 $289,000Active3 beds 2 baths1,886 sq. ft.
$289,000Active3 beds 2 baths1,886 sq. ft.1320 Highway 154, Sharpsburg, GA 30277
MLS# 7690349Listed by: ATLANTA FINE HOMES SOTHEBY'S INTERNATIONAL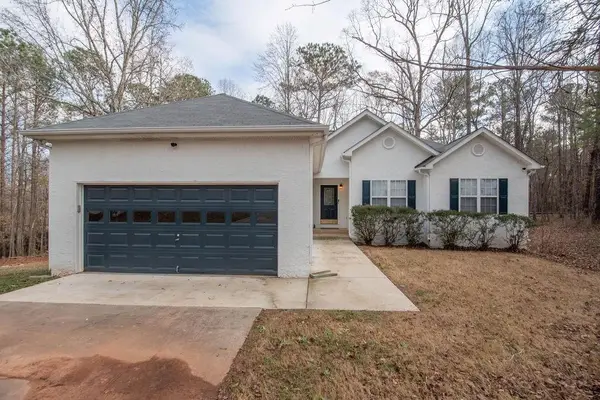 $382,500Active3 beds 2 baths2,742 sq. ft.
$382,500Active3 beds 2 baths2,742 sq. ft.75 Bretts Bend, Sharpsburg, GA 30277
MLS# 7693028Listed by: COLDWELL BANKER REALTY
