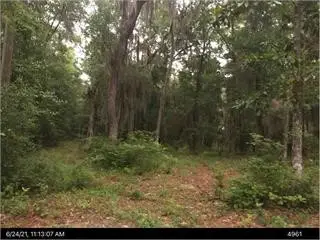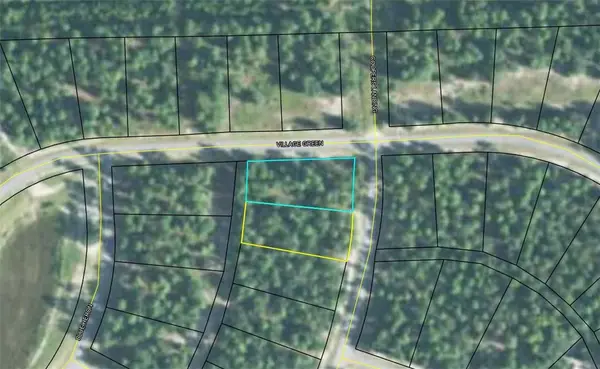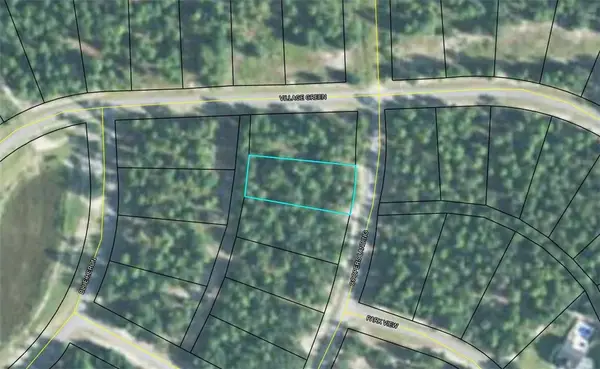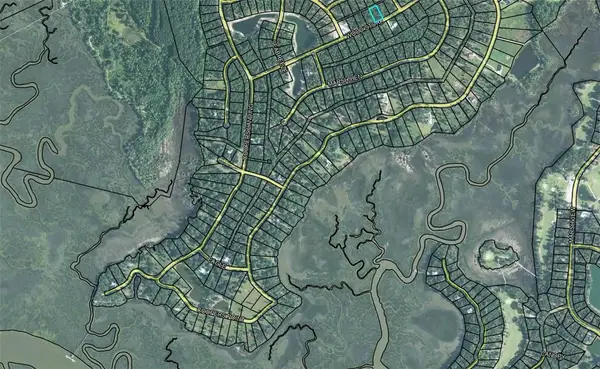1077 Polson Circle Ne, Shellman Bluff, GA 31331
Local realty services provided by:ERA Kings Bay Realty
Listed by: emily green, morgan yawn
Office: harris real estate coastal properties
MLS#:1653411
Source:GA_GIAR
Price summary
- Price:$234,900
- Price per sq. ft.:$155.36
About this home
Coastal living in Shellman Bluff. This 3 bedroom 2 bath modular home is situated on just under half an acre (.4) and is located in the quiet community of Shellman Shades. The home features a spacious living room, dining room and kitchen with island and eat in area. The primary suite is generously sized and offers an en-suite with soaking tub, separate shower and large single vanity. The bath has direct access to the mud room which has access to the 2 car garage and kitchen. The split bedroom plan has 2 additional bedrooms and a shared bath with single vanity and tub/shower combo. The seller has worked hard to have this home ready for the new owner; the roof was just replaced this month and he is also offering a generous allowance for cosmetic changes.
This property is ideally located just a stones throw to Sapelo Saltwater Fishing Club and a short golf cart ride to Shellman Bluff marina, stores, restaurants, shops and Sapelo Hammock Golf Club.
Contact an agent
Home facts
- Year built:2006
- Listing ID #:1653411
- Added:263 day(s) ago
- Updated:January 07, 2026 at 07:40 PM
Rooms and interior
- Bedrooms:3
- Total bathrooms:2
- Full bathrooms:2
- Living area:1,512 sq. ft.
Heating and cooling
- Cooling:Central Air, Electric
- Heating:Electric, Heat Pump
Structure and exterior
- Roof:Metal
- Year built:2006
- Building area:1,512 sq. ft.
- Lot area:0.4 Acres
Schools
- High school:McIntosh Academy
- Middle school:McIntosh Middle
- Elementary school:Todd Grant Elementary
Utilities
- Water:Community Coop, Shared Well, Water Available
- Sewer:Septic Available
Finances and disclosures
- Price:$234,900
- Price per sq. ft.:$155.36
- Tax amount:$2,858 (2024)
New listings near 1077 Polson Circle Ne
 $599,900Active0.57 Acres
$599,900Active0.57 AcresLot 23 Sutherland Bluff Drive, Shellman Bluff, GA 31331
MLS# 1657511Listed by: SALT COAST PROPERTIES OF GEORGIA $65,000Active2.06 Acres
$65,000Active2.06 Acres2153 Hawthorne Road Ne, Shellman Bluff, GA 31331
MLS# 1654458Listed by: HARRIS REAL ESTATE COASTAL PROPERTIES $234,900Active3 beds 2 baths1,512 sq. ft.
$234,900Active3 beds 2 baths1,512 sq. ft.1077 Polson Circle Ne, Shellman Bluff, GA 31331
MLS# 1653411Listed by: HARRIS REAL ESTATE COASTAL PROPERTIES $235,000Active2 beds 2 baths1,288 sq. ft.
$235,000Active2 beds 2 baths1,288 sq. ft.7272 Shellman Bluff Road Ne #14, Shellman Bluff, GA 31331
MLS# 1652905Listed by: BRAUN PROPERTIES $194,900Active3 beds 2 baths1,200 sq. ft.
$194,900Active3 beds 2 baths1,200 sq. ft.1177 Moorehaven Circle Ne, Shellman Bluff, GA 31331
MLS# 1648058Listed by: VETERANS REALTY LLC $33,500Active0.53 Acres
$33,500Active0.53 AcresLot 617 Coopers Landing Drive Ne, Shellman Bluff, GA 31331
MLS# 1638671Listed by: SALT COAST PROPERTIES OF GEORGIA $33,500Active0.51 Acres
$33,500Active0.51 AcresLot 618 Coopers Landing Drive Ne, Shellman Bluff, GA 31331
MLS# 1638672Listed by: SALT COAST PROPERTIES OF GEORGIA $34,900Active0.57 Acres
$34,900Active0.57 AcresLot 684 Wood Stork Drive Ne, Shellman Bluff, GA 31331
MLS# 1638411Listed by: SALT COAST PROPERTIES OF GEORGIA
