110 Williams Road Se, Silver Creek, GA 30173
Local realty services provided by:ERA Towne Square Realty, Inc.
110 Williams Road Se,Silver Creek, GA 30173
$650,000
- 3 Beds
- 2 Baths
- 2,256 sq. ft.
- Single family
- Active
Listed by: alex bonds678-431-3175
Office: atlanta communities real estate brokerage
MLS#:7680342
Source:FIRSTMLS
Price summary
- Price:$650,000
- Price per sq. ft.:$288.12
About this home
PRICE REDUCED! Charming Brick-Ranch on Private 40-Acre Estate. Welcome to your secluded retreat in the heart of Silver Creek—a rare find offering both privacy and flexibility. This beautifully maintained brick-ranch home sits amidst the front portion of a sprawling 40-acre parcel that includes some cleared land, lots of wooded acreage and a pond. The home features approximately 2,256 sq ft of well-laid out living space, including inviting hardwood floors, a cozy fireplace, and an attached and detached garages—built in 1970 and thoughtfully updated. Set on approximately 40-acres, the estate conveys a sense of rural serenity—imagine wide open spaces, majestic trees, and the feel of country living just minutes from major roadways. The location offers the best of both worlds: peacefulness and privacy, yet convenient access for commuting, recreation, and amenities in the Silver Creek/30173 area.
This is more than a house—it’s a legacy property. Whether you’re looking for a private estate, an investment in future land value, or a blend of both, this opportunity is seldom available in the region. As large tracts become harder to find, owning a 40-acre home site positions you for lifestyle, equity, and flexibility.
Don’t miss this rare combination of home, land, and optional scale. Contact us today to schedule a showing and explore how this property can align with your vision.
Seller may consider selling the home and less acreage.
Contact an agent
Home facts
- Year built:1970
- Listing ID #:7680342
- Updated:February 15, 2026 at 02:25 PM
Rooms and interior
- Bedrooms:3
- Total bathrooms:2
- Full bathrooms:2
- Living area:2,256 sq. ft.
Heating and cooling
- Cooling:Ceiling Fan(s), Central Air
- Heating:Central, Electric, Forced Air
Structure and exterior
- Roof:Metal
- Year built:1970
- Building area:2,256 sq. ft.
- Lot area:40 Acres
Schools
- High school:Pepperell
- Middle school:Pepperell
- Elementary school:Pepperell
Utilities
- Water:Public, Water Available
- Sewer:Septic Tank
Finances and disclosures
- Price:$650,000
- Price per sq. ft.:$288.12
- Tax amount:$2,201 (2025)
New listings near 110 Williams Road Se
- New
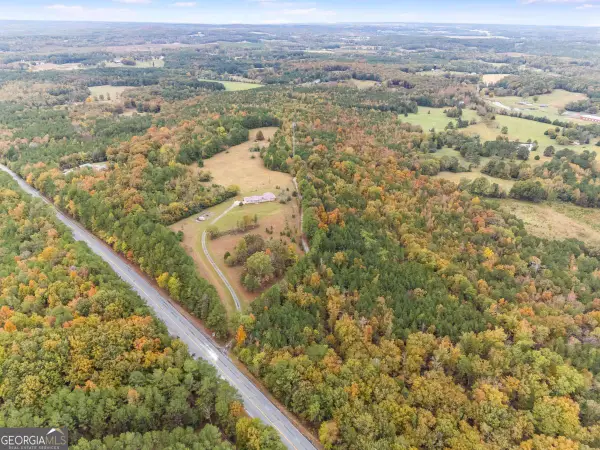 $825,000Active-- beds -- baths
$825,000Active-- beds -- baths6792 Rockmart Road Se, Silver Creek, GA 30173
MLS# 10690864Listed by: Heritage Oaks Realty Westside - New
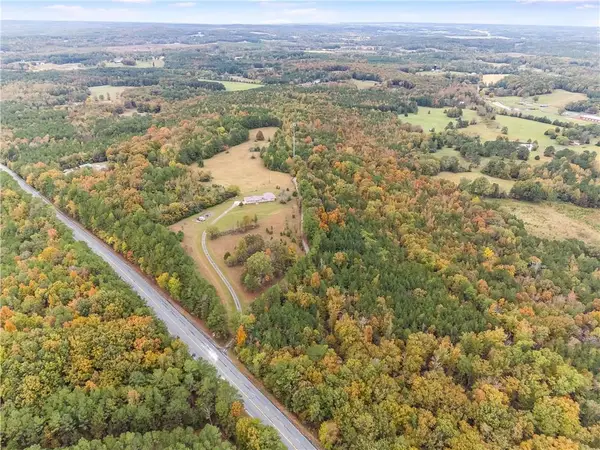 $825,000Active47.53 Acres
$825,000Active47.53 Acres6792 Rockmart Road Se, Silver Creek, GA 30173
MLS# 7718831Listed by: HERITAGE OAKS REALTY WESTSIDE, LLC - New
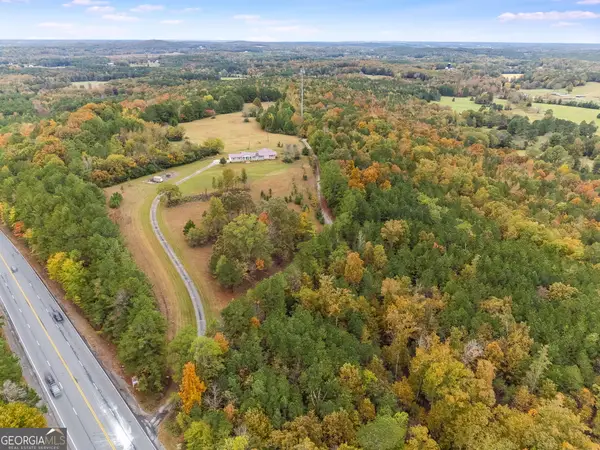 $825,000Active3 beds 3 baths2,075 sq. ft.
$825,000Active3 beds 3 baths2,075 sq. ft.6792 Rockmart Road Se, Silver Creek, GA 30173
MLS# 10690820Listed by: Heritage Oaks Realty Westside - New
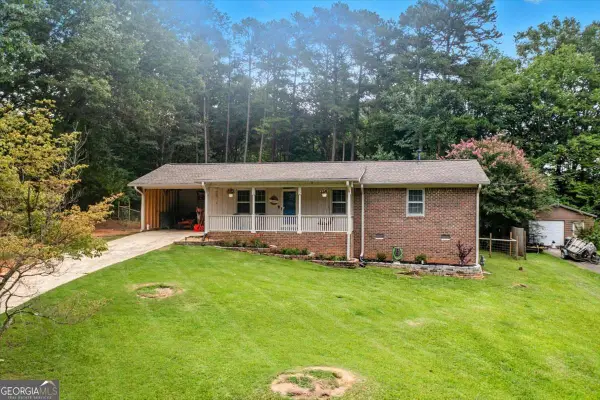 $229,000Active3 beds 2 baths1,232 sq. ft.
$229,000Active3 beds 2 baths1,232 sq. ft.16 Hardin Drive Se, Silver Creek, GA 30173
MLS# 10690057Listed by: Realty One Group Edge - New
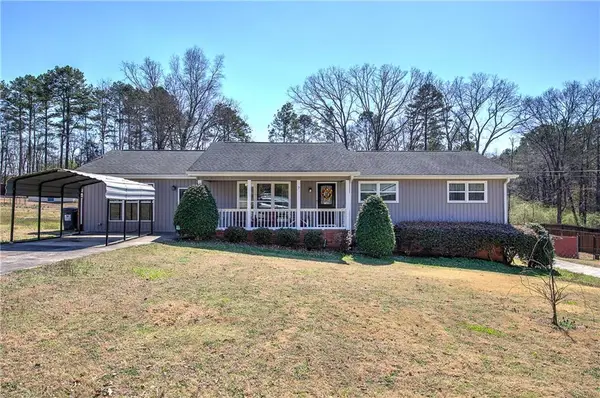 $340,000Active3 beds 3 baths2,186 sq. ft.
$340,000Active3 beds 3 baths2,186 sq. ft.7 Timberwood Drive, Silver Creek, GA 30173
MLS# 7717593Listed by: CRYE-LEIKE REALTORS - New
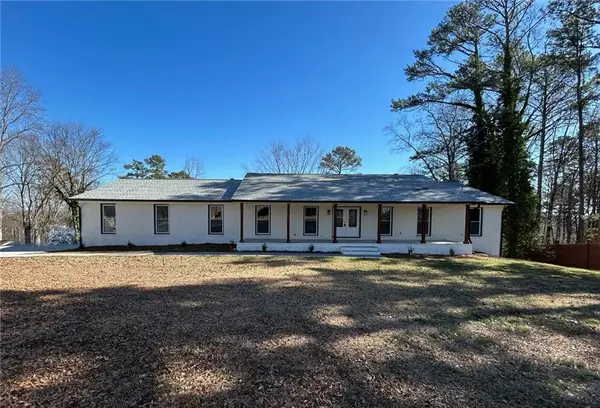 $549,900Active7 beds 5 baths4,788 sq. ft.
$549,900Active7 beds 5 baths4,788 sq. ft.21 Ridgeview Drive Se, Silver Creek, GA 30173
MLS# 7715995Listed by: BENNETT REALTY PARTNERS - Coming Soon
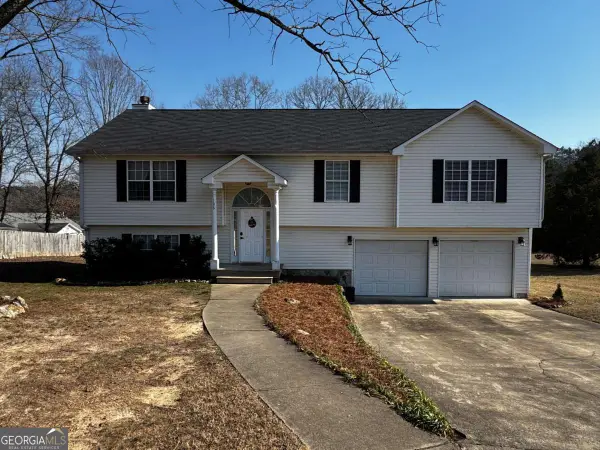 $325,000Coming Soon3 beds 2 baths
$325,000Coming Soon3 beds 2 baths106 Windmill Drive Se, Silver Creek, GA 30173
MLS# 10688308Listed by: Prestige Home Brokers - New
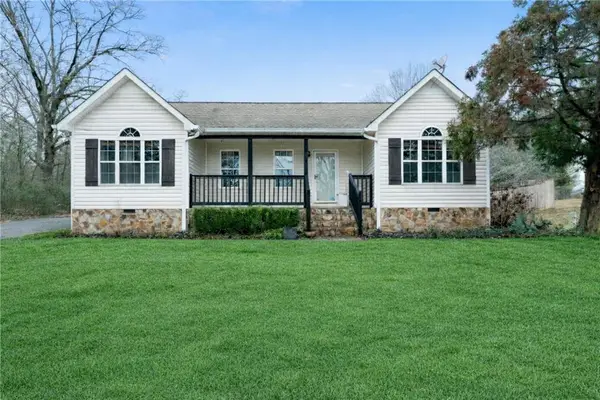 $265,000Active3 beds 2 baths1,203 sq. ft.
$265,000Active3 beds 2 baths1,203 sq. ft.372 Jake Whorton Road Se, Silver Creek, GA 30173
MLS# 7715236Listed by: KELLER WILLIAMS REALTY NORTHWEST, LLC. - New
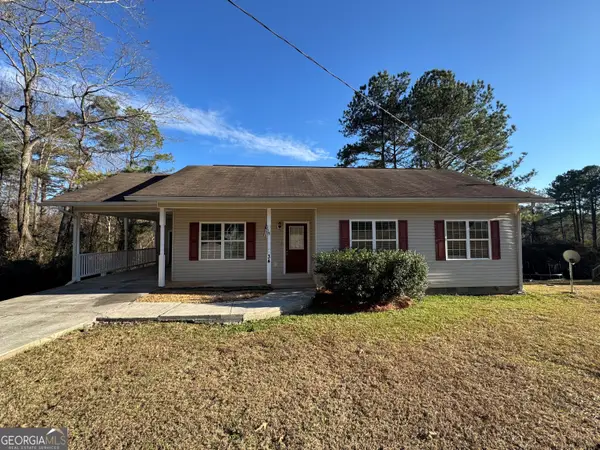 $239,900Active3 beds 2 baths1,160 sq. ft.
$239,900Active3 beds 2 baths1,160 sq. ft.34 Woodberry Drive Se, Silver Creek, GA 30173
MLS# 10685525Listed by: Toles, Temple & Wright, Inc. 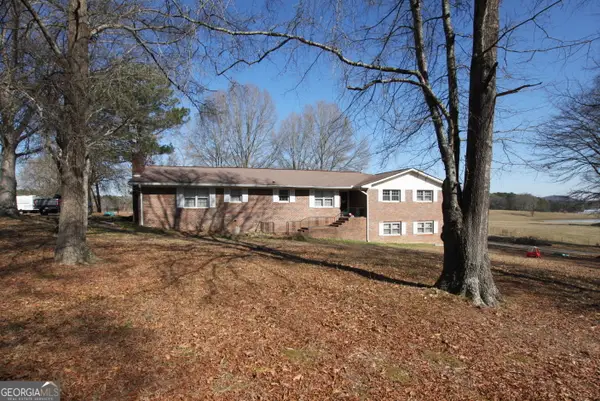 $380,000Active3 beds 3 baths2,290 sq. ft.
$380,000Active3 beds 3 baths2,290 sq. ft.406 & 410 Old Rome Rd, Silver Creek, GA 30173
MLS# 10681506Listed by: Toles, Temple & Wright, Inc.

